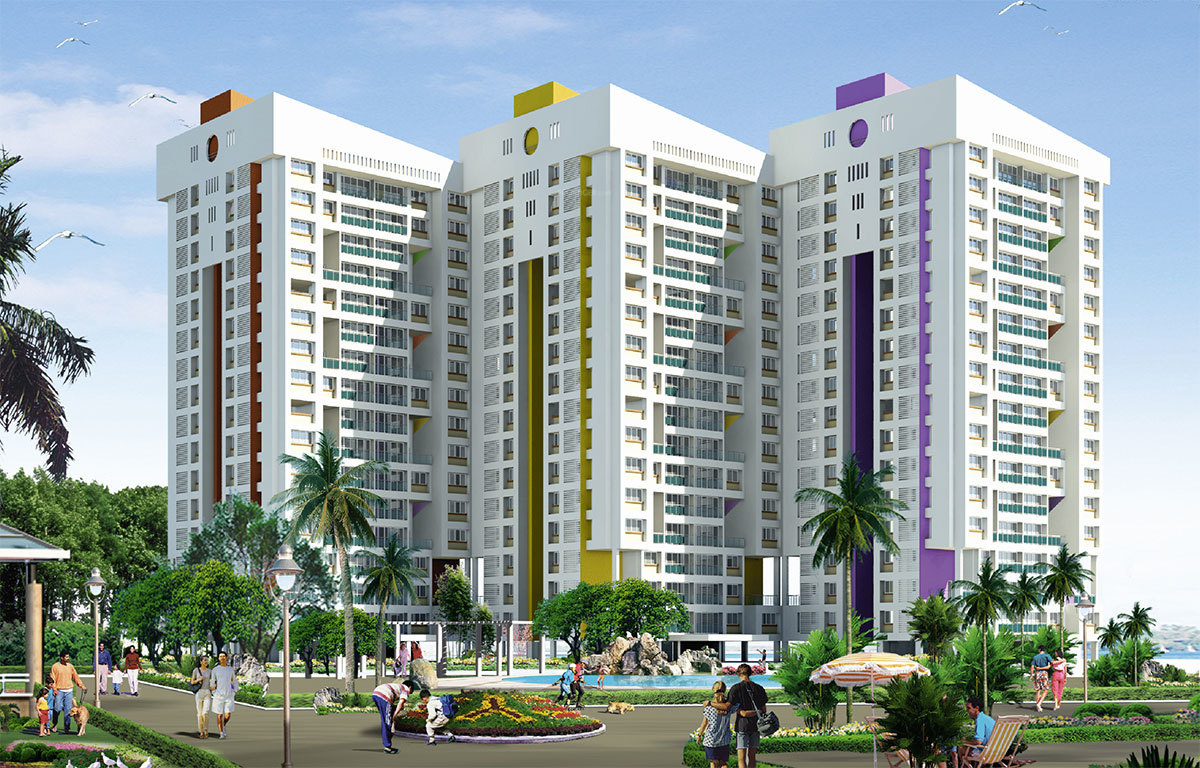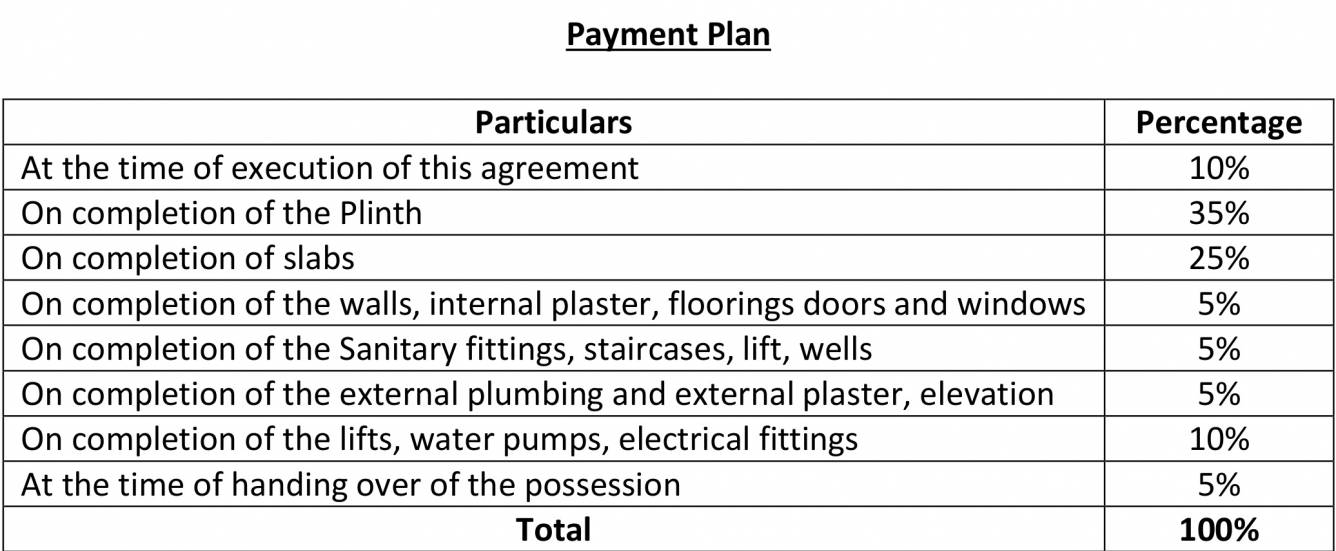
8 Photos
PROJECT RERA ID : P51700004749
697 sq ft 2 BHK 2T Apartment in Jangid Group Galaxy Tower 2by Jangid Group
₹ 89.39 L
See inclusions
- 2 BHK sq ft₹ 97.21 L
- 2 BHK sq ft₹ 88.62 L
- 2 BHK sq ft₹ 89.39 L
- 2 BHK sq ft₹ 89.65 L
- 2 BHK sq ft₹ 90.67 L
- 2 BHK sq ft₹ 95.67 L
- 2 BHK sq ft₹ 96.44 L
- 2 BHK sq ft₹ 89.90 L
- 2 BHK sq ft₹ 91.19 L
- 2 BHK sq ft₹ 89.26 L
- 2 BHK sq ft
- 3 BHK sq ft₹ 96.70 L
- 3 BHK sq ft₹ 1.04 Cr
- 3 BHK sq ft₹ 1.11 Cr
- 3 BHK sq ft₹ 1.05 Cr
- 3 BHK sq ft₹ 1.05 Cr
- 3 BHK sq ft₹ 1.10 Cr
- 3 BHK sq ft₹ 1.10 Cr
Project Location
Thane West, Mumbai
Basic Details
Amenities34
Specifications
Property Specifications
- CompletedStatus
- Sep'20Possession Start Date
- 62Total Launched apartments
- May'10Launch Date
- New and ResaleAvailability
Salient Features
- 3 open side properties
- Rainwater harvesting are some of the prominent amenities
- Schools, hospitals, educational institutes in close vicinity
Jangid Group has launched its premium housing project, Jangid Galaxy Tower 2, in Thane West, Mumbai. The project offers 2, 3 BHK Apartment from 0 sqft in Thane. Among the many luxurious amenities that the project hosts are Closed Car Parking etc. Jangid Group Jangid Galaxy Tower 2 is Under Construction project and possession in Apr 19.
Approved for Home loans from following banks
![HDFC (5244) HDFC (5244)]()
![Axis Bank Axis Bank]()
![PNB Housing PNB Housing]()
![Indiabulls Indiabulls]()
![Citibank Citibank]()
![DHFL DHFL]()
![L&T Housing (DSA_LOSOT) L&T Housing (DSA_LOSOT)]()
![IIFL IIFL]()
- + 3 more banksshow less
Payment Plans

Price & Floorplan
2BHK+2T (697.18 sq ft)
₹ 89.39 L
See Price Inclusions

- 2 Bathrooms
- 2 Bedrooms
- 697 sqft
carpet area
property size here is carpet area. Built-up area is now available
Report Error
Gallery
Jangid Galaxy Tower 2Elevation
Jangid Galaxy Tower 2Videos
Jangid Galaxy Tower 2Amenities
Jangid Galaxy Tower 2Neighbourhood
Jangid Galaxy Tower 2Others
Other properties in Jangid Group Galaxy Tower 2
- 2 BHK
- 3 BHK

Contact NRI Helpdesk on
Whatsapp(Chat Only)
Whatsapp(Chat Only)
+91-96939-69347

Contact Helpdesk on
Whatsapp(Chat Only)
Whatsapp(Chat Only)
+91-96939-69347
About Jangid Group

- 25
Total Projects - 4
Ongoing Projects - RERA ID
Jangid Group is a leading real estate entity that has carved its own niche in the Mumbai market. Jangid Group is known for its impressively designed and meticulously planned projects which come with premium amenities and liberating lifestyles. The portfolio of property by Jangid Group includes several premium residential complexes in Mira Road which the Group lays credit to have transformed. The Group has several firsts to its credit including launching seven storied buildings with lifts and oth... read more
Similar Properties
- PT ASSIST
![Project Image Project Image]() Hubtown 2BHK+2T (735 sq ft)by Hubtown LimitedVartak Nagar, Pokhran Road No. 1, Thane West₹ 95.65 L
Hubtown 2BHK+2T (735 sq ft)by Hubtown LimitedVartak Nagar, Pokhran Road No. 1, Thane West₹ 95.65 L - PT ASSIST
![Project Image Project Image]() Rosa 2BHK+2T (724 sq ft)by Rosa GroupOpp. Suraj Water Park, Waghbil Naka, GB Road, Thane WestPrice on request
Rosa 2BHK+2T (724 sq ft)by Rosa GroupOpp. Suraj Water Park, Waghbil Naka, GB Road, Thane WestPrice on request - PT ASSIST
![Project Image Project Image]() Vijay 1BHK+1T (669 sq ft)by Vijay GroupVijay Nagari, Waghbil Junction, Off. Ghodbunder Road, Thane (W)Price on request
Vijay 1BHK+1T (669 sq ft)by Vijay GroupVijay Nagari, Waghbil Junction, Off. Ghodbunder Road, Thane (W)Price on request - PT ASSIST
![Project Image Project Image]() Prescon 1BHK+2T (756 sq ft) + Study Roomby Prescon RealtorsNear Lotus B Wing, Dongripada, Thane WestPrice on request
Prescon 1BHK+2T (756 sq ft) + Study Roomby Prescon RealtorsNear Lotus B Wing, Dongripada, Thane WestPrice on request - PT ASSIST
![Project Image Project Image]() Sanghvi 1BHK+1T (625 sq ft)by Sanghvi GroupThane WestPrice on request
Sanghvi 1BHK+1T (625 sq ft)by Sanghvi GroupThane WestPrice on request
Discuss about Jangid Galaxy Tower 2
comment
Disclaimer
PropTiger.com is not marketing this real estate project (“Project”) and is not acting on behalf of the developer of this Project. The Project has been displayed for information purposes only. The information displayed here is not provided by the developer and hence shall not be construed as an offer for sale or an advertisement for sale by PropTiger.com or by the developer.
The information and data published herein with respect to this Project are collected from publicly available sources. PropTiger.com does not validate or confirm the veracity of the information or guarantee its authenticity or the compliance of the Project with applicable law in particular the Real Estate (Regulation and Development) Act, 2016 (“Act”). Read Disclaimer
The information and data published herein with respect to this Project are collected from publicly available sources. PropTiger.com does not validate or confirm the veracity of the information or guarantee its authenticity or the compliance of the Project with applicable law in particular the Real Estate (Regulation and Development) Act, 2016 (“Act”). Read Disclaimer























