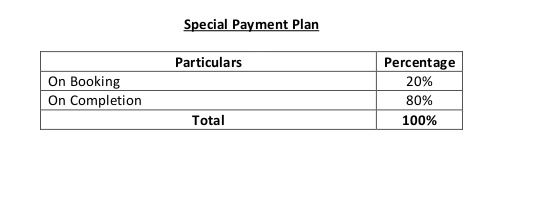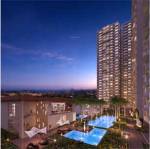
32 Photos
PROJECT RERA ID : P51800000810, P51800000482, P51800000591, P51800000579
1360 sq ft 3 BHK 3T Apartment in Kalpataru Group Radiance
₹ 5.30 Cr
See inclusions
- 2 BHK sq ft₹ 3.38 Cr
- 2 BHK sq ft₹ 3.44 Cr
- 2 BHK sq ft₹ 3.56 Cr
- 2 BHK sq ft₹ 3.63 Cr
- 3 BHK sq ft₹ 3.89 Cr
- 3 BHK sq ft₹ 3.97 Cr
- 3 BHK sq ft₹ 4.02 Cr
- 3 BHK sq ft₹ 4.97 Cr
- 3 BHK sq ft₹ 4.98 Cr
- 3 BHK sq ft₹ 5.14 Cr
- 3 BHK sq ft₹ 5.64 Cr
- 4 BHK sq ft₹ 8.44 Cr
- 2 BHK sq ft₹ 3.18 Cr
- 2 BHK sq ft₹ 3.27 Cr
- 2 BHK sq ft₹ 3.53 Cr
- 3 BHK sq ft₹ 3.82 Cr
- 3 BHK sq ft₹ 4.64 Cr
- 3 BHK sq ft₹ 4.80 Cr
- 2 BHK sq ft₹ 3.31 Cr
- 2 BHK sq ft₹ 3.15 Cr
- 3 BHK sq ft₹ 5.30 Cr
- 3 BHK sq ft₹ 5.35 Cr
- 3 BHK sq ft₹ 5.32 Cr
- 3 BHK sq ft₹ 4.55 Cr
- 3 BHK sq ft₹ 4.64 Cr
- 3 BHK sq ft₹ 3.96 Cr
- 3 BHK sq ft₹ 3.87 Cr
- 4 BHK sq ft₹ 7.68 Cr
Project Location
Goregaon West, Mumbai
Basic Details
Amenities60
Specifications
Property Specifications
- CompletedStatus
- Nov'21Possession Start Date
- 4 AcresTotal Area
- 697Total Launched apartments
- Mar'13Launch Date
- New and ResaleAvailability
Salient Features
- Goregaon Railway Station 2.1 Km away
- Over 12.14K sq.m of Beautiful Landscapes
- IGBC Gold Pre-certified Project
- Separate drop-off for each wing
Allura project is registered in RERA under new projects as follows- Kalpataru Radiance D P51800000579, Kalpataru Radiance C P51800000482, Kalpataru Radiance A P51800000591, Kalpataru Radiance B P51800000810 Allura launched by Kalpataru Groupis located at Goregaon West in Mumbai. The housing project is currently in an under-construction stage and offers well-designed 2, 3 and 4 BHK apartments for sale.Spreading in an area of 4.2 acres, the size of the apartments ranges from 1,342 sq ft ...more
Approved for Home loans from following banks
Payment Plans

Price & Floorplan
3BHK+3T (1,360.02 sq ft)
₹ 5.30 Cr
See Price Inclusions
- 3 Bathrooms
- 3 Bedrooms
- 1360 sqft
carpet area
property size here is carpet area. Built-up area is now available
Report Error
Gallery
Kalpataru RadianceElevation
Kalpataru RadianceVideos
Kalpataru RadianceAmenities
Kalpataru RadianceFloor Plans
Kalpataru RadianceNeighbourhood
Kalpataru RadianceConstruction Updates
Kalpataru RadianceOthers
Home Loan & EMI Calculator
Select a unit
Loan Amount( ₹ )
Loan Tenure(in Yrs)
Interest Rate (p.a.)
Monthly EMI: ₹ 0
Apply Homeloan
Other properties in Kalpataru Group Radiance
- 2 BHK
- 3 BHK
- 4 BHK

Contact NRI Helpdesk on
Whatsapp(Chat Only)
Whatsapp(Chat Only)
+91-96939-69347

Contact Helpdesk on
Whatsapp(Chat Only)
Whatsapp(Chat Only)
+91-96939-69347
About Kalpataru Group

- 57
Years of Experience - 169
Total Projects - 68
Ongoing Projects - RERA ID
Similar Properties
- PT ASSIST
![Project Image Project Image]() Bhoomi 3BHK+3T (820 sq ft)by Bhoomi GroupAspee Enclave, Marve Road, Malad West₹ 3.60 Cr
Bhoomi 3BHK+3T (820 sq ft)by Bhoomi GroupAspee Enclave, Marve Road, Malad West₹ 3.60 Cr - PT ASSIST
![Project Image Project Image]() Kabra 3BHK+3Tby Kabra GroupGoregaon (w), MumbaiPrice on request
Kabra 3BHK+3Tby Kabra GroupGoregaon (w), MumbaiPrice on request - PT ASSIST
![Project Image Project Image]() Kabra 3BHK+3T (1,400 sq ft)by Kabra GroupGoregaon, MumbaiPrice on request
Kabra 3BHK+3T (1,400 sq ft)by Kabra GroupGoregaon, MumbaiPrice on request - PT ASSIST
![Project Image Project Image]() Kabra 2BHK+2Tby Kabra GroupGoregaon (w), MumbaiPrice on request
Kabra 2BHK+2Tby Kabra GroupGoregaon (w), MumbaiPrice on request - PT ASSIST
![Project Image Project Image]() Sheth 3BHK+3T (1,200 sq ft)by Sheth CreatorsLaxmi Nagar, Goregoan WestPrice on request
Sheth 3BHK+3T (1,200 sq ft)by Sheth CreatorsLaxmi Nagar, Goregoan WestPrice on request
Discuss about Kalpataru Radiance
comment
Disclaimer
PropTiger.com is not marketing this real estate project (“Project”) and is not acting on behalf of the developer of this Project. The Project has been displayed for information purposes only. The information displayed here is not provided by the developer and hence shall not be construed as an offer for sale or an advertisement for sale by PropTiger.com or by the developer.
The information and data published herein with respect to this Project are collected from publicly available sources. PropTiger.com does not validate or confirm the veracity of the information or guarantee its authenticity or the compliance of the Project with applicable law in particular the Real Estate (Regulation and Development) Act, 2016 (“Act”). Read Disclaimer
The information and data published herein with respect to this Project are collected from publicly available sources. PropTiger.com does not validate or confirm the veracity of the information or guarantee its authenticity or the compliance of the Project with applicable law in particular the Real Estate (Regulation and Development) Act, 2016 (“Act”). Read Disclaimer









































