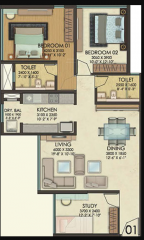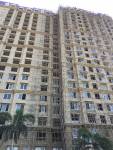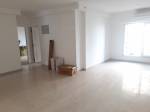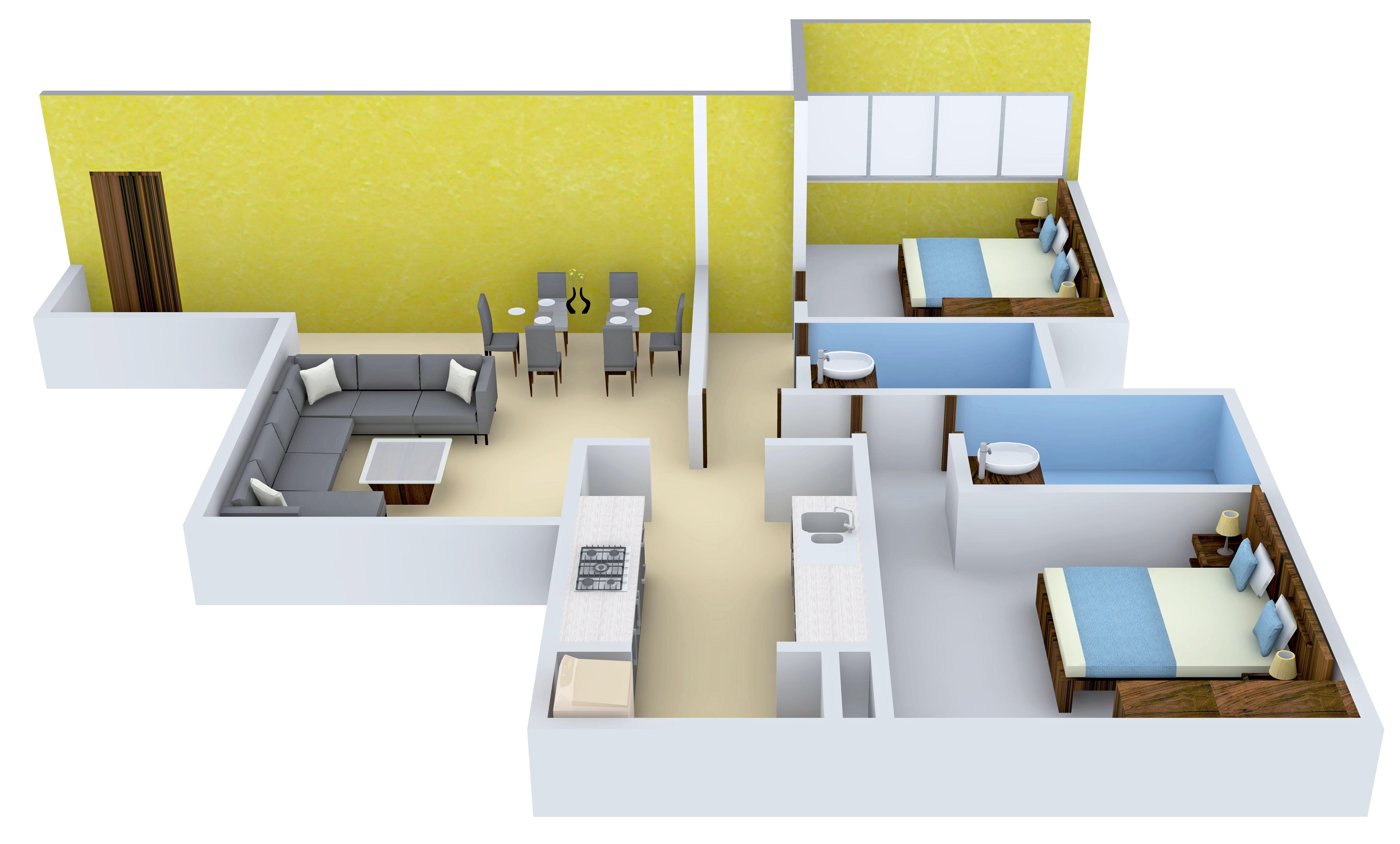
PROJECT RERA ID : P51800000122
1104 sq ft 3 BHK 3T Apartment in Kanakia Spaces Realty Paris
₹ 4.27 Cr
See inclusions
Project Location
Bandra Kurla Complex, Mumbai
Basic Details
Amenities80
Specifications
Property Specifications
- CompletedStatus
- Nov'21Possession Start Date
- 2 AcresTotal Area
- 464Total Launched apartments
- Sep'14Launch Date
- New and ResaleAvailability
Salient Features
- 40 feet replica of the Eiffel Tower
- Z Wellness Club mentored by Zinedine Zidane
- Landscape Designed by French Architect Olivier
- Kurla Railway Station 3.7 Km Away
- Mount Litera School 1.1 Km Away
Situated in the Bandra Kurla Complex locality of Mumbai, Paris is a residential project by Kanakia Spaces. The project offers 2 and 3 BHK apartments with their size ranging from 774 sq ft to 1,098 sq ft. The entire project is spread over an area of 1.81 acres and boasts of Vitrified Tiles flooring in the balcony, Sal wood frame internal doors and weatherproof interior paint. The project is currently in an under construction stage. Its possession is scheduled in September 2019. Some of the key am...more
Approved for Home loans from following banks
Payment Plans

Price & Floorplan
3BHK+3T (1,103.73 sq ft)
₹ 4.27 Cr
See Price Inclusions
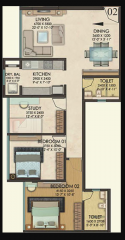
2D
- 3 Bathrooms
- 3 Bedrooms
- 1104 sqft
carpet area
property size here is carpet area. Built-up area is now available
Report Error
Gallery
Kanakia ParisElevation
Kanakia ParisVideos
Kanakia ParisAmenities
Kanakia ParisFloor Plans
Kanakia ParisNeighbourhood
Kanakia ParisConstruction Updates
Kanakia ParisOthers
Other properties in Kanakia Spaces Realty Paris
- 2 BHK
- 3 BHK

Contact NRI Helpdesk on
Whatsapp(Chat Only)
Whatsapp(Chat Only)
+91-96939-69347

Contact Helpdesk on
Whatsapp(Chat Only)
Whatsapp(Chat Only)
+91-96939-69347
About Kanakia Spaces Realty

- 41
Years of Experience - 46
Total Projects - 8
Ongoing Projects - RERA ID
Kanakia Spaces was founded in 1986. It is a leading name in the real estate market. The company's office is based in Mumbai. The company is headed by Rasesh Kanakia and Himanshu Kanakia. The company is counted amongst the top 10 real estate development brands. Since the formation, the company has constructed different residential, education, commercial and entertainment projects. The total built up area by the group is over 13 million sq. ft. Unique Selling Point Kanakia Spaces is honored with "... read more
Similar Properties
- PT ASSIST
![Project Image Project Image]() Hubtown 2BHK+2T (1,225 sq ft)by Hubtown LimitedBandra EastPrice on request
Hubtown 2BHK+2T (1,225 sq ft)by Hubtown LimitedBandra EastPrice on request - PT ASSIST
![Project Image Project Image]() Trisons 3BHK+3Tby Trisons BuildersSantacruz, MumbaiPrice on request
Trisons 3BHK+3Tby Trisons BuildersSantacruz, MumbaiPrice on request - PT ASSIST
![Project Image Project Image]() Trisons 2BHK+2Tby Trisons BuildersSantacruz, MumbaiPrice on request
Trisons 2BHK+2Tby Trisons BuildersSantacruz, MumbaiPrice on request - PT ASSIST
![Project Image Project Image]() Runwal 2BHK+2T (1,095 sq ft)by Runwal RealtyOff. Nehru Road, Near Hanuman Temple, Vakola, Santacruz EastPrice on request
Runwal 2BHK+2T (1,095 sq ft)by Runwal RealtyOff. Nehru Road, Near Hanuman Temple, Vakola, Santacruz EastPrice on request - PT ASSIST
![Project Image Project Image]() Vijay 3BHK+3Tby Vijay Associates WadhwaSantacruz West, MumbaiPrice on request
Vijay 3BHK+3Tby Vijay Associates WadhwaSantacruz West, MumbaiPrice on request
Discuss about Kanakia Paris
comment
Disclaimer
PropTiger.com is not marketing this real estate project (“Project”) and is not acting on behalf of the developer of this Project. The Project has been displayed for information purposes only. The information displayed here is not provided by the developer and hence shall not be construed as an offer for sale or an advertisement for sale by PropTiger.com or by the developer.
The information and data published herein with respect to this Project are collected from publicly available sources. PropTiger.com does not validate or confirm the veracity of the information or guarantee its authenticity or the compliance of the Project with applicable law in particular the Real Estate (Regulation and Development) Act, 2016 (“Act”). Read Disclaimer
The information and data published herein with respect to this Project are collected from publicly available sources. PropTiger.com does not validate or confirm the veracity of the information or guarantee its authenticity or the compliance of the Project with applicable law in particular the Real Estate (Regulation and Development) Act, 2016 (“Act”). Read Disclaimer




