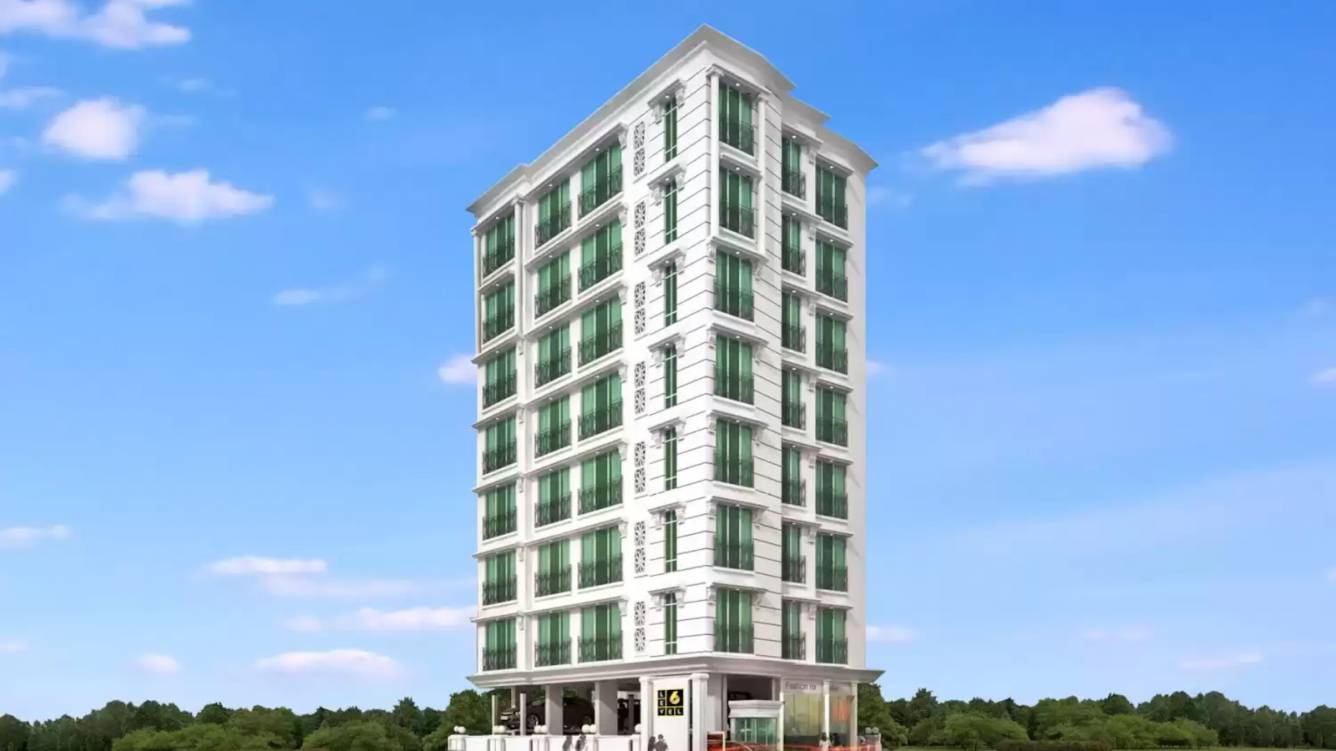
7 Photos
PROJECT RERA ID : P51800000806
The Makwana Disha Co Op Housing Society Ltdby The Makwana
Price on request
Builder Price
2 BHK
Apartment
630 - 644 sq ft
Carpet Area
Project Location
Khar, Mumbai
Overview
- Nov'18Possession Start Date
- CompletedStatus
- 14Total Launched apartments
- May'16Launch Date
- ResaleAvailability
Salient Features
- Luxurious properties
- This magnificent project has been conceptualized and designed for the residents to lead a cozy and lavish life
- Capable of enhancing the living standards of indian families
- Children play area, rainwater harvesting
More about The Makwana Disha Co Op Housing Society Ltd
The Makwana has launched its premium housing project, Disha, in Khar, Mumbai. The project offers 2 BHK Apartment from 610 sqft to 623 sqft in Worli to Andheri. Among the many luxurious amenities that the project hosts are Fire Alarm, Lavish Entrance Lobby, Piped Gas Connection, 24 X 7 Security, CCTV etc. Starting at @Rs 31,071 per sqft,Apartment are available for sale from Rs 2.65 crore to Rs 2.71 crore. The Makwana Disha is Under Construction project and possession in Apr 18.
Approved for Home loans from following banks
![HDFC (5244) HDFC (5244)]()
![Axis Bank Axis Bank]()
![PNB Housing PNB Housing]()
![Indiabulls Indiabulls]()
![Citibank Citibank]()
![DHFL DHFL]()
![L&T Housing (DSA_LOSOT) L&T Housing (DSA_LOSOT)]()
![IIFL IIFL]()
- + 3 more banksshow less
The Makwana Disha Co Op Housing Society Ltd Floor Plans
Report Error
Our Picks
- PriceConfigurationPossession
- Current Project
![disha-co-op-housing-society-ltd Images for Elevation of Makwana Disha Co Op Housing Society Ltd Images for Elevation of Makwana Disha Co Op Housing Society Ltd]() The Makwana Disha Co Op Housing Society Ltdby The MakwanaKhar, MumbaiData Not Available2 BHK Apartment630 - 644 sq ftNov '18
The Makwana Disha Co Op Housing Society Ltdby The MakwanaKhar, MumbaiData Not Available2 BHK Apartment630 - 644 sq ftNov '18 - Recommended
![avenue Elevation Elevation]() Avenueby Platinum Corp Developers LLPKhar, Mumbai₹ 4.56 Cr - ₹ 11.40 Cr2,3 BHK Apartment760 - 1,900 sq ftNov '26
Avenueby Platinum Corp Developers LLPKhar, Mumbai₹ 4.56 Cr - ₹ 11.40 Cr2,3 BHK Apartment760 - 1,900 sq ftNov '26 - Recommended
![the-address-by-gs-bandra-tower-c Elevation Elevation]() The Address By GS Bandra Tower Cby RaymondBandra East, Mumbai₹ 2.72 Cr - ₹ 5.66 Cr2,3,4 BHK Apartment645 - 1,360 sq ftJan '30
The Address By GS Bandra Tower Cby RaymondBandra East, Mumbai₹ 2.72 Cr - ₹ 5.66 Cr2,3,4 BHK Apartment645 - 1,360 sq ftJan '30
The Makwana Disha Co Op Housing Society Ltd Amenities
- Rain Water Harvesting
- Intercom
- 24 X 7 Security
- Car Parking
- Lift Available
- Vaastu Compliant
- Cctv
- Bike Parking
The Makwana Disha Co Op Housing Society Ltd Specifications
Flooring
Balcony:
Vitrified Tiles
Master Bedroom:
Vitrified Tiles
Toilets:
Vitrified Tiles
Living/Dining:
Vitrified tiles
Kitchen:
Vitrified Tiles
Other Bedroom:
Vitrified tiles
Fittings
Toilets:
Branded Bathroom Fittings
Kitchen:
Branded plumbing and sanitary fittings
Gallery
The Makwana Disha Co Op Housing Society LtdElevation
The Makwana Disha Co Op Housing Society LtdFloor Plans
The Makwana Disha Co Op Housing Society LtdNeighbourhood
The Makwana Disha Co Op Housing Society LtdOthers

Contact NRI Helpdesk on
Whatsapp(Chat Only)
Whatsapp(Chat Only)
+91-96939-69347

Contact Helpdesk on
Whatsapp(Chat Only)
Whatsapp(Chat Only)
+91-96939-69347
About The Makwana

- 3
Total Projects - 0
Ongoing Projects - RERA ID
Similar Projects
- PT ASSIST
![avenue Elevation avenue Elevation]() Platinum Avenueby Platinum Corp Developers LLPKhar, Mumbai₹ 4.56 Cr - ₹ 11.40 Cr
Platinum Avenueby Platinum Corp Developers LLPKhar, Mumbai₹ 4.56 Cr - ₹ 11.40 Cr - PT ASSIST
![the-address-by-gs-bandra-tower-c Elevation the-address-by-gs-bandra-tower-c Elevation]() Raymond The Address By GS Bandra Tower Cby RaymondBandra East, Mumbai₹ 2.72 Cr - ₹ 5.66 Cr
Raymond The Address By GS Bandra Tower Cby RaymondBandra East, Mumbai₹ 2.72 Cr - ₹ 5.66 Cr - PT ASSIST
![the-address-by-gs-bandra-tower-b Elevation the-address-by-gs-bandra-tower-b Elevation]() Raymond The Address By GS Bandra Tower Bby RaymondBandra East, Mumbai₹ 2.37 Cr - ₹ 6.19 Cr
Raymond The Address By GS Bandra Tower Bby RaymondBandra East, Mumbai₹ 2.37 Cr - ₹ 6.19 Cr - PT ASSIST
![the-address-by-gs-bandra Elevation the-address-by-gs-bandra Elevation]() The Address By GS Bandraby RaymondBandra East, Mumbai₹ 1.85 Cr - ₹ 4.88 Cr
The Address By GS Bandraby RaymondBandra East, Mumbai₹ 1.85 Cr - ₹ 4.88 Cr - PT ASSIST
![the-address-by-gs-bandra-tower-a Elevation the-address-by-gs-bandra-tower-a Elevation]() The Address By GS Bandra Tower Aby RaymondBandra East, Mumbai₹ 2.18 Cr - ₹ 3.76 Cr
The Address By GS Bandra Tower Aby RaymondBandra East, Mumbai₹ 2.18 Cr - ₹ 3.76 Cr
Discuss about The Makwana Disha Co Op Housing Society Ltd
comment
Disclaimer
PropTiger.com is not marketing this real estate project (“Project”) and is not acting on behalf of the developer of this Project. The Project has been displayed for information purposes only. The information displayed here is not provided by the developer and hence shall not be construed as an offer for sale or an advertisement for sale by PropTiger.com or by the developer.
The information and data published herein with respect to this Project are collected from publicly available sources. PropTiger.com does not validate or confirm the veracity of the information or guarantee its authenticity or the compliance of the Project with applicable law in particular the Real Estate (Regulation and Development) Act, 2016 (“Act”). Read Disclaimer
The information and data published herein with respect to this Project are collected from publicly available sources. PropTiger.com does not validate or confirm the veracity of the information or guarantee its authenticity or the compliance of the Project with applicable law in particular the Real Estate (Regulation and Development) Act, 2016 (“Act”). Read Disclaimer































