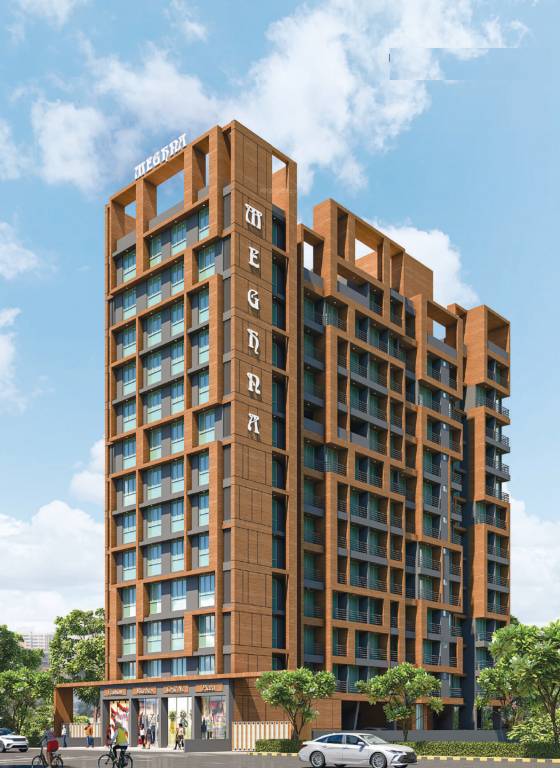
17 Photos
PROJECT RERA ID : P52000051959
Meghna Bliss
₹ 36.00 L - ₹ 71.73 L
Builder Price
See inclusions
1, 2 BHK
Apartment
341 - 680 sq ft
Carpet Area
Project Location
Kharghar, Mumbai
Overview
- Dec'26Possession Start Date
- Under ConstructionStatus
- 0.59 AcresTotal Area
- 63Total Launched apartments
- Jul'23Launch Date
- NewAvailability
Salient Features
- Electric charging points for both 2-wheel and 4-wheel vehicles are available
- The building is PCI-treated for enhanced durability
- Features include a Sun Deck, Open Air Theatre, Meditation Area, and Senior Citizen Sitout
- Kalsekar English Medium School is 4.2 km away
Meghna Bliss Floor Plans
- 1 BHK
- 2 BHK
Report Error
Our Picks
- PriceConfigurationPossession
- Current Project
![bliss Elevation Elevation]() Meghna Blissby Meghna Builders MumbaiKharghar, Mumbai₹ 36.00 L - ₹ 71.73 L1,2 BHK Apartment341 - 680 sq ftDec '26
Meghna Blissby Meghna Builders MumbaiKharghar, Mumbai₹ 36.00 L - ₹ 71.73 L1,2 BHK Apartment341 - 680 sq ftDec '26 - Recommended
![shreeji-today Elevation Elevation]() Shreeji Todayby Today RoyalKharghar, Mumbai₹ 77.34 L - ₹ 3.65 Cr2,3 BHK Apartment458 - 2,180 sq ftDec '27
Shreeji Todayby Today RoyalKharghar, Mumbai₹ 77.34 L - ₹ 3.65 Cr2,3 BHK Apartment458 - 2,180 sq ftDec '27 - Recommended
![Images for Elevation of Arihant Clan Aalishan Phase II Images for Elevation of Arihant Clan Aalishan Phase II]() Clan Aalishan Phase IIby Arihant SuperstructuresKharghar, Mumbai₹ 50.34 L - ₹ 1.14 Cr1,2,3 BHK Apartment366 - 830 sq ftMay '27
Clan Aalishan Phase IIby Arihant SuperstructuresKharghar, Mumbai₹ 50.34 L - ₹ 1.14 Cr1,2,3 BHK Apartment366 - 830 sq ftMay '27
Meghna Bliss Amenities
- Swimming Pool
- Children's play area
- Gymnasium
- Closed Car Parking
- 24X7 Water Supply
- Sewage Treatment Plant
- 24 X 7 Security
- CCTV
Meghna Bliss Specifications
Doors
Main:
Laminated Flush Door
Internal:
Flush Door
Walls
Exterior:
Acrylic Paint
Toilets:
Ceramic Tiles
Kitchen:
Ceramic Tiles
Interior:
Oil Bound Distemper
Gallery
Meghna BlissElevation
Meghna BlissAmenities
Meghna BlissFloor Plans
Meghna BlissNeighbourhood
Meghna BlissConstruction Updates

Contact NRI Helpdesk on
Whatsapp(Chat Only)
Whatsapp(Chat Only)
+91-96939-69347

Contact Helpdesk on
Whatsapp(Chat Only)
Whatsapp(Chat Only)
+91-96939-69347
About Meghna Builders Mumbai

- 3
Total Projects - 2
Ongoing Projects - RERA ID
Similar Projects
- PT ASSIST
![shreeji-today Elevation shreeji-today Elevation]() Shreeji Todayby Today RoyalKharghar, Mumbai₹ 76.70 L - ₹ 3.65 Cr
Shreeji Todayby Today RoyalKharghar, Mumbai₹ 76.70 L - ₹ 3.65 Cr - PT ASSIST
![Images for Elevation of Arihant Clan Aalishan Phase II Images for Elevation of Arihant Clan Aalishan Phase II]() Arihant Clan Aalishan Phase IIby Arihant SuperstructuresKharghar, Mumbai₹ 50.34 L - ₹ 1.14 Cr
Arihant Clan Aalishan Phase IIby Arihant SuperstructuresKharghar, Mumbai₹ 50.34 L - ₹ 1.14 Cr - PT ASSIST
![Images for Elevation of Today Anandam Phase I Images for Elevation of Today Anandam Phase I]() Oxyfresh Homes Phase 1by Today GlobalKharghar, Mumbai₹ 46.94 L - ₹ 67.86 L
Oxyfresh Homes Phase 1by Today GlobalKharghar, Mumbai₹ 46.94 L - ₹ 67.86 L - PT ASSIST
![oxyfresh-homes Elevation oxyfresh-homes Elevation]() Oxyfresh Homesby Today GlobalKharghar, Mumbai₹ 49.96 L - ₹ 1.29 Cr
Oxyfresh Homesby Today GlobalKharghar, Mumbai₹ 49.96 L - ₹ 1.29 Cr - PT ASSIST
![sai-world-empire-phase-iii Elevation sai-world-empire-phase-iii Elevation]() Paradise Sai World Empire Phase IIIby Paradise GroupKharghar, Mumbai₹ 1.58 Cr - ₹ 4.39 Cr
Paradise Sai World Empire Phase IIIby Paradise GroupKharghar, Mumbai₹ 1.58 Cr - ₹ 4.39 Cr
Discuss about Meghna Bliss
comment
Disclaimer
PropTiger.com is not marketing this real estate project (“Project”) and is not acting on behalf of the developer of this Project. The Project has been displayed for information purposes only. The information displayed here is not provided by the developer and hence shall not be construed as an offer for sale or an advertisement for sale by PropTiger.com or by the developer.
The information and data published herein with respect to this Project are collected from publicly available sources. PropTiger.com does not validate or confirm the veracity of the information or guarantee its authenticity or the compliance of the Project with applicable law in particular the Real Estate (Regulation and Development) Act, 2016 (“Act”). Read Disclaimer
The information and data published herein with respect to this Project are collected from publicly available sources. PropTiger.com does not validate or confirm the veracity of the information or guarantee its authenticity or the compliance of the Project with applicable law in particular the Real Estate (Regulation and Development) Act, 2016 (“Act”). Read Disclaimer

































