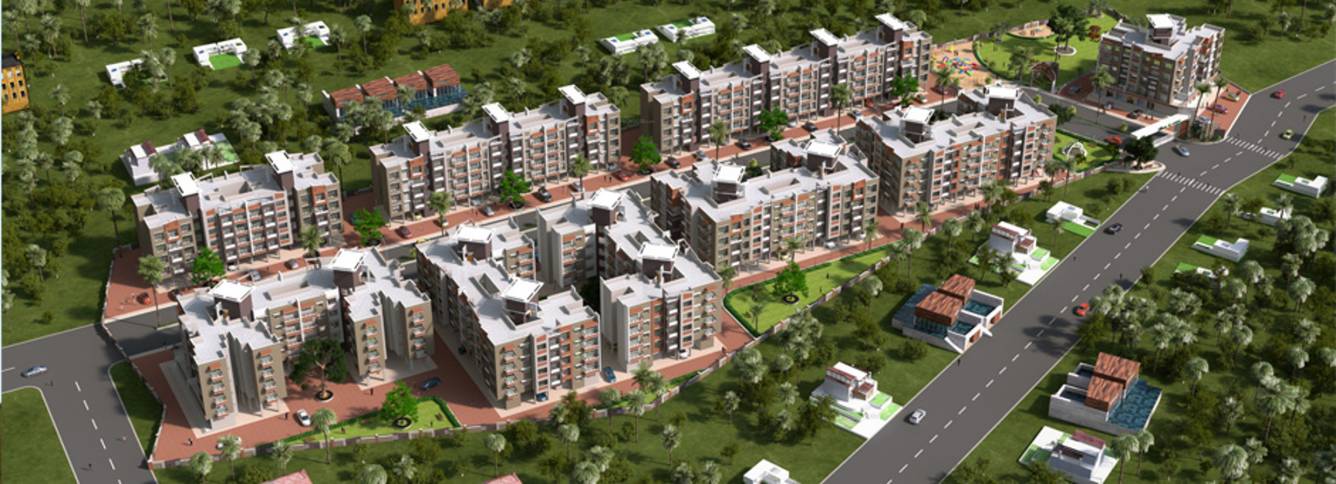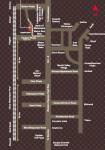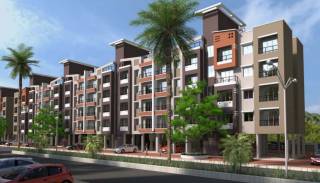
PROJECT RERA ID : P99000004653
576 sq ft 2 BHK 2T Apartment in Khushi Aangan Phase Ilby Khushi
Price on request
Project Location
Manor, Mumbai
Basic Details
Amenities7
Specifications
Property Specifications
- CompletedStatus
- May'21Possession Start Date
- 2 AcresTotal Area
- 144Total Launched apartments
- May'13Launch Date
- New and ResaleAvailability
.
Approved for Home loans from following banks
![HDFC (5244) HDFC (5244)]()
![Axis Bank Axis Bank]()
![PNB Housing PNB Housing]()
![Indiabulls Indiabulls]()
![Citibank Citibank]()
![DHFL DHFL]()
![L&T Housing (DSA_LOSOT) L&T Housing (DSA_LOSOT)]()
![IIFL IIFL]()
- + 3 more banksshow less
Price & Floorplan
2BHK+2T (576.41 sq ft)
Price On Request

- 2 Bathrooms
- 2 Bedrooms
- 576 sqft
carpet area
property size here is carpet area. Built-up area is now available
Report Error
Gallery
Khushi Aangan Phase IlElevation
Khushi Aangan Phase IlFloor Plans
Khushi Aangan Phase IlNeighbourhood
Other properties in Khushi Aangan Phase Il
- 1 BHK
- 2 BHK

Contact NRI Helpdesk on
Whatsapp(Chat Only)
Whatsapp(Chat Only)
+91-96939-69347

Contact Helpdesk on
Whatsapp(Chat Only)
Whatsapp(Chat Only)
+91-96939-69347
About Khushi

- 6
Total Projects - 0
Ongoing Projects - RERA ID
Khushi Group is a Mumbai based renowned real estate development firm. Mr. Sunil Jain and Mr. Samadhan Pujari are the Directors of the company. The primary business of group is to develop residential properties suiting well with the rising needs and desires of buyers from all classes. Main mission of the company is to be a world class real estate firm ensuring highest levels of professionalism in its each creation followed by ensuring 100% client satisfaction. Top Khushi Group Projects: One of... read more
Similar Properties
- PT ASSIST
![Project Image Project Image]() Khushi 1BHK+1T (555 sq ft)by KhushiVelgaon Road, Near BSNL Exchange Office, ManorPrice on request
Khushi 1BHK+1T (555 sq ft)by KhushiVelgaon Road, Near BSNL Exchange Office, ManorPrice on request - PT ASSIST
![Project Image Project Image]() Reputed Builder 1BHK+1T (383 sq ft)by Reputed BuilderManorPrice on request
Reputed Builder 1BHK+1T (383 sq ft)by Reputed BuilderManorPrice on request - PT ASSIST
![Project Image Project Image]() Gajarya 1BHK+1T (260.06 sq ft)by Gajarya AssociatesManor Road, ManorPrice on request
Gajarya 1BHK+1T (260.06 sq ft)by Gajarya AssociatesManor Road, ManorPrice on request - PT ASSIST
![Project Image Project Image]() CRD 1BHK+1T (415.59 sq ft)by CRDVelgaonPrice on request
CRD 1BHK+1T (415.59 sq ft)by CRDVelgaonPrice on request - PT ASSIST
![Project Image Project Image]() CRD 2BHK+2T (629 sq ft)by CRDVelgaonPrice on request
CRD 2BHK+2T (629 sq ft)by CRDVelgaonPrice on request
Discuss about Khushi Aangan Phase Il
comment
Disclaimer
PropTiger.com is not marketing this real estate project (“Project”) and is not acting on behalf of the developer of this Project. The Project has been displayed for information purposes only. The information displayed here is not provided by the developer and hence shall not be construed as an offer for sale or an advertisement for sale by PropTiger.com or by the developer.
The information and data published herein with respect to this Project are collected from publicly available sources. PropTiger.com does not validate or confirm the veracity of the information or guarantee its authenticity or the compliance of the Project with applicable law in particular the Real Estate (Regulation and Development) Act, 2016 (“Act”). Read Disclaimer
The information and data published herein with respect to this Project are collected from publicly available sources. PropTiger.com does not validate or confirm the veracity of the information or guarantee its authenticity or the compliance of the Project with applicable law in particular the Real Estate (Regulation and Development) Act, 2016 (“Act”). Read Disclaimer














