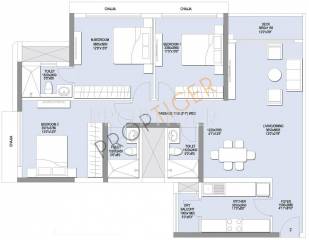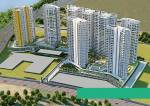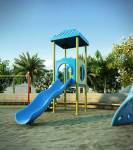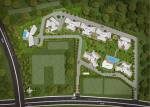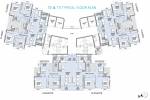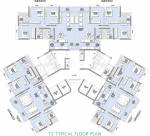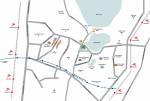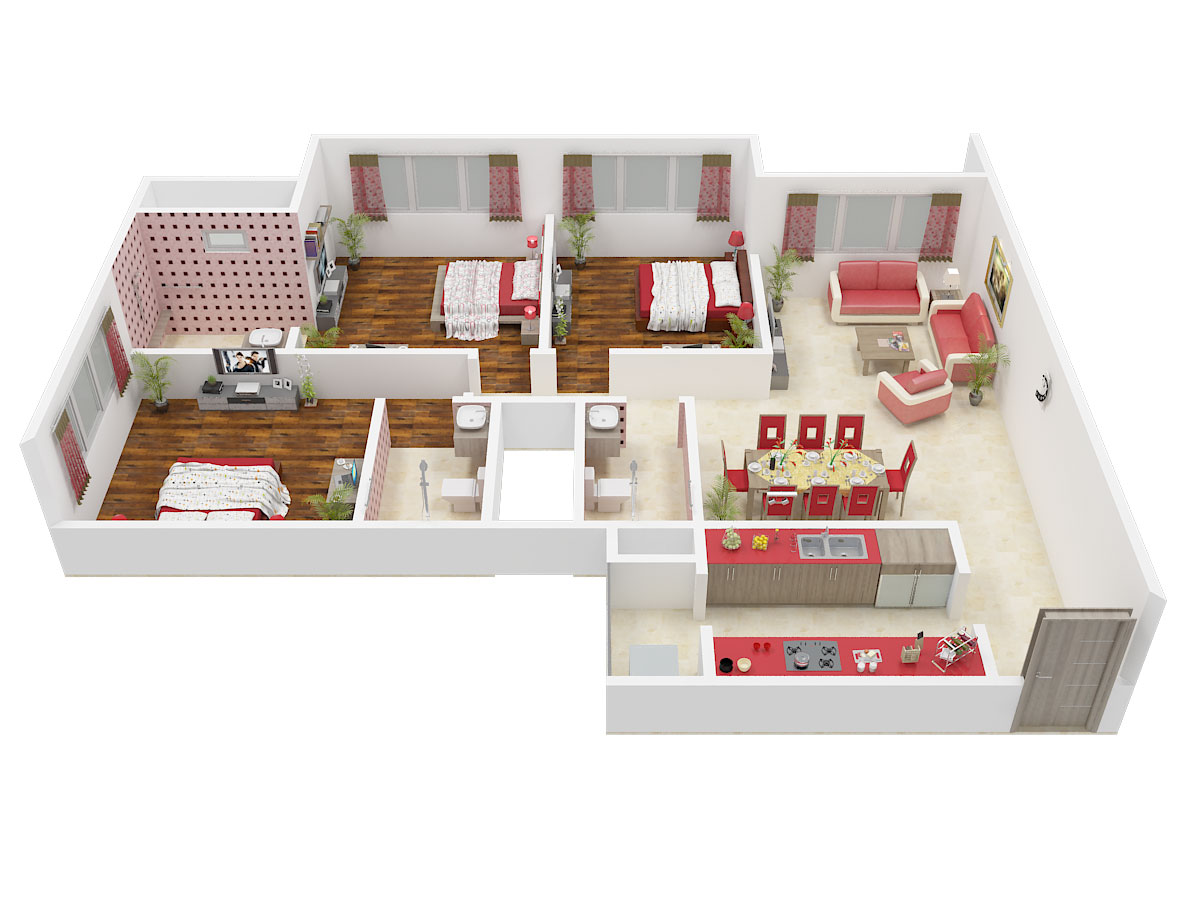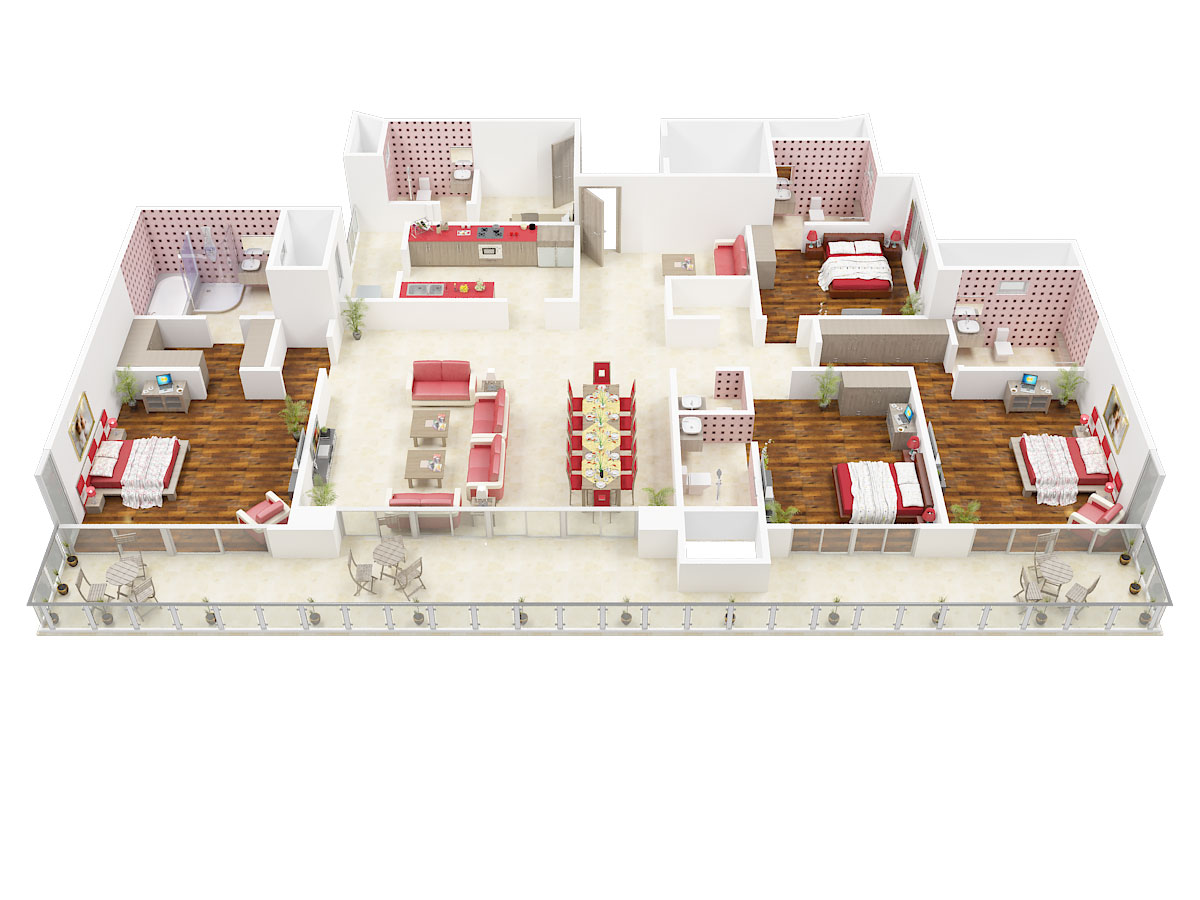
38 Photos
PROJECT RERA ID : P51800003307, P51800005072, P51800002230, P51800007280, P51800013052, P51800029892, P51800013214, P51800029888, P51800031775, P51800031441, P51800029893
1540 sq ft 3 BHK 3T Apartment in L And T Realty Emerald Isle
Price on request
- 2 BHK sq ft
- 2 BHK 998 sq ft
- 4 BHK sq ft
- 4 BHK sq ft
- 3 BHK sq ft
- 3 BHK sq ft
- 2 BHK 1195 sq ft
- 3 BHK sq ft
- 3 BHK sq ft
- 3 BHK sq ft
- 2 BHK sq ft
- 2 BHK sq ft
- 3 BHK sq ft
- 4 BHK sq ft
- 3 BHK sq ft
- 3 BHK sq ft
- 2 BHK sq ft
- 2 BHK sq ft
- 2 BHK sq ft
- 2 BHK sq ft
- 2 BHK sq ft
- 2 BHK sq ft
- 2 BHK sq ft
- 3 BHK sq ft
- 2 BHK sq ft
- 2 BHK sq ft
- 2 BHK sq ft
- 2 BHK sq ft
- 2 BHK sq ft
- 2 BHK sq ft
- 2 BHK sq ft
- 2 BHK sq ft
- 2 BHK sq ft
- 2 BHK sq ft
- 2 BHK sq ft
- 2 BHK sq ft
- 2 BHK sq ft
- 3 BHK sq ft
- 3 BHK sq ft
- 3 BHK 1540 sq ft
- 3 BHK 1805 sq ft
- 3 BHK 2175 sq ft
- 4 BHK 3120 sq ft
- 4 BHK 3400 sq ft
- 4 BHK 4235 sq ft
- 4 BHK sq ft
Project Location
Powai, Mumbai
Basic Details
Amenities57
Specifications
Property Specifications
- CompletedStatus
- Jun'16Possession Start Date
- 1540 sq ftSize
- 16 AcresTotal Area
- 274Total Launched apartments
- Dec'11Launch Date
- ResaleAvailability
Salient Features
- Jogeshwari - Vikhroli Link Road 850 Meter Away
- A. M. Naik School 700 Meter Away
- Hiranandani Foundation School is 2.5 Km away
- Indian Institute of Technology Bombay 3.3 KM Away
- Dr L H Hiranandani Hospital 4 KM Away
L&T Realty has launched a residential project, Emerald Isle, located at Powai in Mumbai. It offers 2, 3, and 4 BHK apartments for sale. These apartments are available from the developer as well as in resale. The buyers will be attracted by its architectural excellence. the project is enriched with amenities like a gymnasium, a swimming pool, childrens play area, a club house, a multipurpose room, landscaped gardens, indoor games, an elevator, rainwater harvesting system, intercom facility, p...more
Approved for Home loans from following banks
![HDFC (5244) HDFC (5244)]()
![Axis Bank Axis Bank]()
![PNB Housing PNB Housing]()
- LIC Housing Finance
Payment Plans
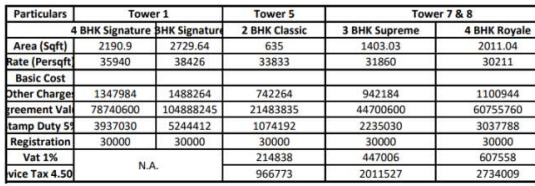
Price & Floorplan
3BHK+3T (1,540 sq ft)
Price On Request

2D
- 3 Bathrooms
- 3 Bedrooms
- 976 sqft
carpet area
Report Error
Gallery
L And T Emerald IsleElevation
L And T Emerald IsleVideos
L And T Emerald IsleAmenities
L And T Emerald IsleFloor Plans
L And T Emerald IsleNeighbourhood
L And T Emerald IsleOthers
Other properties in L And T Realty Emerald Isle
- 2 BHK
- 3 BHK
- 4 BHK

Contact NRI Helpdesk on
Whatsapp(Chat Only)
Whatsapp(Chat Only)
+91-96939-69347

Contact Helpdesk on
Whatsapp(Chat Only)
Whatsapp(Chat Only)
+91-96939-69347
About L And T Realty

- 85
Years of Experience - 52
Total Projects - 27
Ongoing Projects - RERA ID
An Overview:L&T Realty is the real-estate development division of Larsen & Toubro, a company 75 years ago. L&T is a well-known Indian multinational in engineering, construction, technology, manufacturing and financial services, with operations across the globe, whose products and systems are marketed in over 30 countries. L&T Realty follows a strong, customerfocused approach and this has helped the company to become extremely successful in the real-estate industry. The company is... read more
Similar Properties
- PT ASSIST
![Project Image Project Image]() Supreme 3BHK+3Tby Supreme UniversalPowai, MumbaiPrice on request
Supreme 3BHK+3Tby Supreme UniversalPowai, MumbaiPrice on request - PT ASSIST
![Project Image Project Image]() Supreme 2BHK+2T + Study Roomby Supreme UniversalPowai, MumbaiPrice on request
Supreme 2BHK+2T + Study Roomby Supreme UniversalPowai, MumbaiPrice on request - PT ASSIST
![Project Image Project Image]() K Raheja 3BHK+3T (1,340 sq ft)by K Raheja CorpNear Anirudh, D-1214, Hillside, Raheja Vihar, Powai, Andheri EastPrice on request
K Raheja 3BHK+3T (1,340 sq ft)by K Raheja CorpNear Anirudh, D-1214, Hillside, Raheja Vihar, Powai, Andheri EastPrice on request - PT ASSIST
![Project Image Project Image]() K Raheja 3BHK+3T (1,191 sq ft)by K Raheja CorpCo-Operative Housing Society, Raheja Vihar, Chandivali, Andheri East, PowaiPrice on request
K Raheja 3BHK+3T (1,191 sq ft)by K Raheja CorpCo-Operative Housing Society, Raheja Vihar, Chandivali, Andheri East, PowaiPrice on request - PT ASSIST
![Project Image Project Image]() K Raheja 2BHK+2T (967 sq ft)by K Raheja CorpCo-Operative Housing Society, Raheja Vihar, Chandivali, Andheri East, PowaiPrice on request
K Raheja 2BHK+2T (967 sq ft)by K Raheja CorpCo-Operative Housing Society, Raheja Vihar, Chandivali, Andheri East, PowaiPrice on request
Discuss about L And T Emerald Isle
comment
Disclaimer
PropTiger.com is not marketing this real estate project (“Project”) and is not acting on behalf of the developer of this Project. The Project has been displayed for information purposes only. The information displayed here is not provided by the developer and hence shall not be construed as an offer for sale or an advertisement for sale by PropTiger.com or by the developer.
The information and data published herein with respect to this Project are collected from publicly available sources. PropTiger.com does not validate or confirm the veracity of the information or guarantee its authenticity or the compliance of the Project with applicable law in particular the Real Estate (Regulation and Development) Act, 2016 (“Act”). Read Disclaimer
The information and data published herein with respect to this Project are collected from publicly available sources. PropTiger.com does not validate or confirm the veracity of the information or guarantee its authenticity or the compliance of the Project with applicable law in particular the Real Estate (Regulation and Development) Act, 2016 (“Act”). Read Disclaimer










