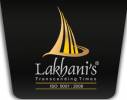
PROJECT RERA ID : P52000001731
436 sq ft 2 BHK 2T Apartment in Lakhani Builders Pvt Ltd Skyways
Price on request
Project Location
Ulwe, Mumbai
Basic Details
Amenities34
Specifications
Property Specifications
- CompletedStatus
- Jun'19Possession Start Date
- 50Total Launched apartments
- Dec'14Launch Date
- ResaleAvailability
Salient Features
- Peaceful surroundings
- Modern amenities like landscaped gardens, swimming pool, olympic size swimming pool, tree plantation, rainwater harvesting, cycling and jogging tracks
- Accessibility to key landmarks
- Medical facilities are some of the civic amenities
- 4 mins drive from bamandongri station
Ulwe region of Mumbai is a developing region for the prosperity of real estate business. Lakhani Skyways Apartment Construction organization is offering premium and spacious plots. The project is all set for moving in purpose. The required necessities like park, petrol pump, school, restaurant, bus station, ATM, bank, hospital etc., in the neighbourhood. This neighbourhood of Mumbai is very much popular as many other real estate companies have settled their business in this region. The project o...more
Payment Plans

Price & Floorplan
2BHK+2T (435.72 sq ft)
Price On Request

- 2 Bathrooms
- 2 Bedrooms
- 436 sqft
carpet area
property size here is carpet area. Built-up area is now available
Report Error
Gallery
Lakhani SkywaysElevation
Lakhani SkywaysAmenities
Lakhani SkywaysFloor Plans
Lakhani SkywaysNeighbourhood
Lakhani SkywaysOthers
Other properties in Lakhani Builders Pvt Ltd Skyways
- 1 BHK
- 2 BHK

Contact NRI Helpdesk on
Whatsapp(Chat Only)
Whatsapp(Chat Only)
+91-96939-69347

Contact Helpdesk on
Whatsapp(Chat Only)
Whatsapp(Chat Only)
+91-96939-69347
About Lakhani Builders Pvt Ltd

- 38
Years of Experience - 29
Total Projects - 10
Ongoing Projects - RERA ID
Since its inception in the year 1989, Lakhani’s has grown manifold and has achieved top reputation in western part of India. The company has been in the business of construction and development of residential and commercial properties in and around Navi Mumbai. Lakhani’s would also be entering in construction of several 5 star hotel, educational institutes and mega commercial projects in the near future. The company is led by its Managing Director Mr. Vishan Lakhani. So far, Lakhani&... read more
Similar Properties
- PT ASSIST
![Project Image Project Image]() Rajesh And Dsouza 2BHK+2T (436.05 sq ft)by Rajesh And Dsouza AssociatesPlot No-77, At Ulwe, Panvel, Ulwe, MumbaiPrice on request
Rajesh And Dsouza 2BHK+2T (436.05 sq ft)by Rajesh And Dsouza AssociatesPlot No-77, At Ulwe, Panvel, Ulwe, MumbaiPrice on request - PT ASSIST
![Project Image Project Image]() Om 1BHK+1T (453 sq ft)by Om SuperstructuresPlot 34, Sector-20, UlwePrice on request
Om 1BHK+1T (453 sq ft)by Om SuperstructuresPlot 34, Sector-20, UlwePrice on request - PT ASSIST
![Project Image Project Image]() Amrut 1BHK+1T (415 sq ft)by Sai Amrut DevelopersPlot No. 90, Sector 23, UlwePrice on request
Amrut 1BHK+1T (415 sq ft)by Sai Amrut DevelopersPlot No. 90, Sector 23, UlwePrice on request - PT ASSIST
![Project Image Project Image]() SM 2BHK+2T (413.66 sq ft)by SM DevelopersPlot No. 100 At Ulawe, Panvel, RaigarhPrice on request
SM 2BHK+2T (413.66 sq ft)by SM DevelopersPlot No. 100 At Ulawe, Panvel, RaigarhPrice on request - PT ASSIST
![Project Image Project Image]() Gurukrupa 2BHK+2T (409.57 sq ft)by Gurukrupa Group BuildersUlwePrice on request
Gurukrupa 2BHK+2T (409.57 sq ft)by Gurukrupa Group BuildersUlwePrice on request
Discuss about Lakhani Skyways
comment
Disclaimer
PropTiger.com is not marketing this real estate project (“Project”) and is not acting on behalf of the developer of this Project. The Project has been displayed for information purposes only. The information displayed here is not provided by the developer and hence shall not be construed as an offer for sale or an advertisement for sale by PropTiger.com or by the developer.
The information and data published herein with respect to this Project are collected from publicly available sources. PropTiger.com does not validate or confirm the veracity of the information or guarantee its authenticity or the compliance of the Project with applicable law in particular the Real Estate (Regulation and Development) Act, 2016 (“Act”). Read Disclaimer
The information and data published herein with respect to this Project are collected from publicly available sources. PropTiger.com does not validate or confirm the veracity of the information or guarantee its authenticity or the compliance of the Project with applicable law in particular the Real Estate (Regulation and Development) Act, 2016 (“Act”). Read Disclaimer
















