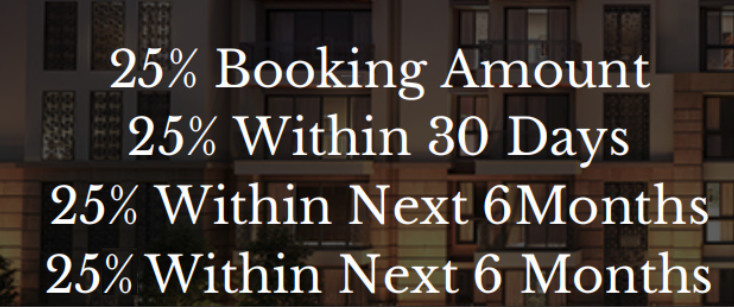
11 Photos
PROJECT RERA ID : P51700046307
1312 sq ft 3 BHK 3T Apartment in Lodha Group Sterling Tower Cby Lodha Group
₹ 2.86 Cr
See inclusions
- 2 BHK sq ft₹ 1.71 Cr
- 2 BHK sq ft₹ 1.68 Cr
- 3 BHK sq ft₹ 2.13 Cr
- 3 BHK sq ft₹ 2.86 Cr
- 3 BHK sq ft₹ 2.56 Cr
- 3 BHK sq ft₹ 2.56 Cr
- 4 BHK sq ft₹ 4.01 Cr
- 4 BHK sq ft₹ 4.01 Cr
- 2 BHK sq ft₹ 1.77 Cr
- 2 BHK sq ft₹ 1.77 Cr
- 2 BHK sq ft₹ 1.96 Cr
- 2 BHK sq ft₹ 1.71 Cr
- 3 BHK sq ft₹ 2.18 Cr
- 3 BHK sq ft₹ 2.18 Cr
- 3 BHK sq ft₹ 2.22 Cr
- 2 BHK sq ft₹ 1.68 Cr
Project Location
Thane West, Mumbai
Basic Details
Amenities16
Specifications
Property Specifications
- Under ConstructionStatus
- Feb'30Possession Start Date
- 1.29 AcresTotal Area
- 162Total Launched apartments
- Jun'22Launch Date
- NewAvailability
Salient Features
- Offers Regal London living, right here in Thane
- The development is low-rise & low-density which offers greats exclusivity
- Its club-house – The Crown is super-luxurious and internationally acclaimed
The development comprises mansion blocks set around charming garden squares and is inspired by affluent residential addresses of Central London offering ultimate privacy and luxury. Each mansion block is designed in a classical yet contemporary style, with elegant stone and metalwork façade. Each mansion block offers 2, 3 & 4 bed residences designed to pamper you with modern day comfort, finest amenities& provide you all the space you need to unwind. The world class a...more
Approved for Home loans from following banks
![HDFC (5244) HDFC (5244)]()
![SBI - DEL02592587P SBI - DEL02592587P]()
![Axis Bank Axis Bank]()
![PNB Housing PNB Housing]()
- LIC Housing Finance
Payment Plans

Price & Floorplan
3BHK+3T (1,312.01 sq ft)
₹ 2.86 Cr
See Price Inclusions
- 3 Bathrooms
- 3 Bedrooms
- 1312 sqft
carpet area
property size here is carpet area. Built-up area is now available
Report Error
Gallery
Lodha Sterling Tower CElevation
Lodha Sterling Tower CVideos
Lodha Sterling Tower CAmenities
Lodha Sterling Tower COthers
Home Loan & EMI Calculator
Select a unit
Loan Amount( ₹ )
Loan Tenure(in Yrs)
Interest Rate (p.a.)
Monthly EMI: ₹ 0
Apply Homeloan
Other properties in Lodha Group Sterling Tower C
- 2 BHK
- 3 BHK
- 4 BHK

Contact NRI Helpdesk on
Whatsapp(Chat Only)
Whatsapp(Chat Only)
+91-96939-69347

Contact Helpdesk on
Whatsapp(Chat Only)
Whatsapp(Chat Only)
+91-96939-69347
About Lodha Group

- 46
Years of Experience - 424
Total Projects - 186
Ongoing Projects - RERA ID
Founded in 1980, Lodha Group is a premier real estate developer of Mumbai . Mangal Prabhat Lodha is the chairman and founder. Presently the company is working on over 35 million sq.ft of space which accounts for around 30 projects that are located in and around Mumbai (from Napean Sea Road to Dombivali). The real estate company is expanding its reach by developing luxury living spaces in Pune and Hyderabad . The Group made history by recording one of the biggest land deal in India. They bought... read more
Similar Properties
- PT ASSIST
![Project Image Project Image]() Velocity 3BHK+3T (1,210 sq ft)by VelocityKavesar, Opp DB Park Woods, Ghodbunder Road, Thane West₹ 2.51 Cr
Velocity 3BHK+3T (1,210 sq ft)by VelocityKavesar, Opp DB Park Woods, Ghodbunder Road, Thane West₹ 2.51 Cr - PT ASSIST
![Project Image Project Image]() 3BHK+3T (1,307.60 sq ft) + Study Roomby Indiabulls Infraestate70/2A, 55, Thane (M Corp.), Thane West₹ 2.67 Cr
3BHK+3T (1,307.60 sq ft) + Study Roomby Indiabulls Infraestate70/2A, 55, Thane (M Corp.), Thane West₹ 2.67 Cr - PT ASSIST
![Project Image Project Image]() 2BHK+2T (679.96 sq ft) + Study Roomby Indiabulls Infraestate70/2A, 55, Thane (M Corp.), Thane West₹ 1.39 Cr
2BHK+2T (679.96 sq ft) + Study Roomby Indiabulls Infraestate70/2A, 55, Thane (M Corp.), Thane West₹ 1.39 Cr - PT ASSIST
![Project Image Project Image]() 3BHK+3T (966.81 sq ft)by Sheth Corpnear Viviana Mall, Eastern Express Hwy, Ghodbunder road, Laxmi Nagar, Thane West₹ 2.25 Cr
3BHK+3T (966.81 sq ft)by Sheth Corpnear Viviana Mall, Eastern Express Hwy, Ghodbunder road, Laxmi Nagar, Thane West₹ 2.25 Cr - PT ASSIST
![Project Image Project Image]() Rosa 3BHK+3T (897.06 sq ft)by Rosa GroupHiranandani Estate Road, Near Hiranandani Park, Ghodbunder Road, Thane West₹ 1.75 Cr
Rosa 3BHK+3T (897.06 sq ft)by Rosa GroupHiranandani Estate Road, Near Hiranandani Park, Ghodbunder Road, Thane West₹ 1.75 Cr
Discuss about Lodha Sterling Tower C
comment
Disclaimer
PropTiger.com is not marketing this real estate project (“Project”) and is not acting on behalf of the developer of this Project. The Project has been displayed for information purposes only. The information displayed here is not provided by the developer and hence shall not be construed as an offer for sale or an advertisement for sale by PropTiger.com or by the developer.
The information and data published herein with respect to this Project are collected from publicly available sources. PropTiger.com does not validate or confirm the veracity of the information or guarantee its authenticity or the compliance of the Project with applicable law in particular the Real Estate (Regulation and Development) Act, 2016 (“Act”). Read Disclaimer
The information and data published herein with respect to this Project are collected from publicly available sources. PropTiger.com does not validate or confirm the veracity of the information or guarantee its authenticity or the compliance of the Project with applicable law in particular the Real Estate (Regulation and Development) Act, 2016 (“Act”). Read Disclaimer






















