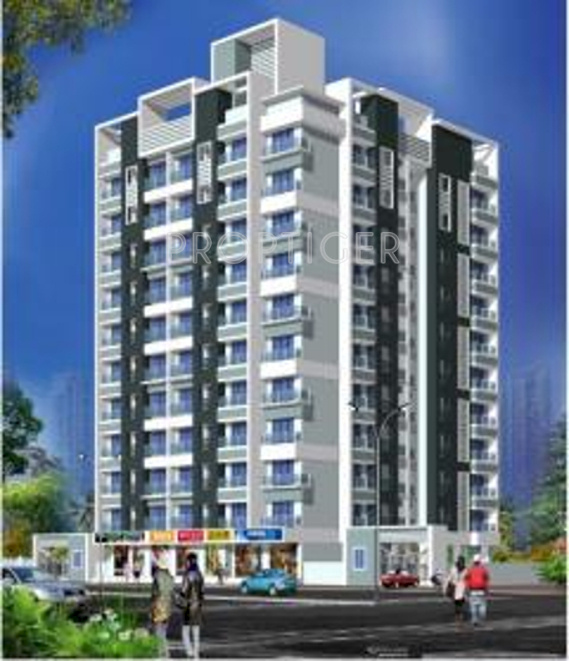
3 Photos
PROJECT RERA ID : P51700003412
Savera Devtara Heights
Price on request
Builder Price
1, 2 BHK
Apartment
94 - 622 sq ft
Carpet Area
Project Location
Mira Road East, Mumbai
Overview
- Nov'22Possession Start Date
- CompletedStatus
- 98Total Launched apartments
- Jan'14Launch Date
- ResaleAvailability
Salient Features
- Ultra modern amenities like rainwater harvesting, cycling and jogging tracks
- Accessibility to key landmarks
- Famous for medical facilities
More about Savera Devtara Heights
Dev Tara Heights is the residential project of Savera Construction.Dev Tara Heights is located at Mira Road East.The lush green surroundings makes every moment of your life worth living. All our efforts in our life are aimed at making our family happy. We strive hard to provide them a peaceful, secure and luxurious lifestyle.
Savera Devtara Heights Floor Plans
- 1 BHK
- 2 BHK
| Carpet Area | Builder Price |
|---|---|
94 sq ft (1RK+1T) | - |
108 sq ft (1RK+1T) | - |
116 sq ft (1RK+1T) | - |
120 sq ft (1RK+1T) | - |
125 sq ft (1RK+1T) | - |
126 sq ft (1RK+1T) | - |
139 sq ft (1RK+1T) | - |
140 sq ft (1RK+1T) | - |
144 sq ft (1RK+1T) | - |
154 sq ft (1RK+1T) | - |
170 sq ft (1RK+1T) | - |
189 sq ft (1RK+1T) | - |
203 sq ft (1RK+1T) | - |
252 sq ft (1RK+1T) | - |
253 sq ft (1RK+1T) | - |
353 sq ft (1BHK+1T) | - |
361 sq ft (1BHK+1T) | - |
399 sq ft (1BHK+1T) | - |
401 sq ft (1BHK+1T) | - |
405 sq ft (1BHK+1T) | - |
414 sq ft (1BHK+1T) | - |
420 sq ft (1BHK+1T) | - |
421 sq ft (1BHK+1T) | - |
429 sq ft (1BHK+1T) | - |
443 sq ft (1BHK+1T) | - |
470 sq ft (1BHK+1T) | - |
23 more size(s)less size(s)
Report Error
Our Picks
- PriceConfigurationPossession
- Current Project
![Images for Elevation of Savera Devtara Heights Images for Elevation of Savera Devtara Heights]() Savera Devtara Heightsby Savera Construction CoMira Road East, MumbaiData Not Available1,2 BHK Apartment94 - 622 sq ftNov '22
Savera Devtara Heightsby Savera Construction CoMira Road East, MumbaiData Not Available1,2 BHK Apartment94 - 622 sq ftNov '22 - Recommended
![codename-dream-home-tower-c Elevation Elevation]() Codename Dream Home Tower Cby JP InfraMira Road East, Mumbai₹ 69.02 L - ₹ 1.44 Cr1,2,3 BHK Apartment405 - 845 sq ftDec '28
Codename Dream Home Tower Cby JP InfraMira Road East, Mumbai₹ 69.02 L - ₹ 1.44 Cr1,2,3 BHK Apartment405 - 845 sq ftDec '28 - Recommended
![Images for Elevation of JP North Celeste Apartments Images for Elevation of JP North Celeste Apartments]() North Celesteby JP InfraMira Road East, Mumbai₹ 69.02 L - ₹ 1.44 Cr1,2 BHK Apartment355 - 542 sq ftNov '20
North Celesteby JP InfraMira Road East, Mumbai₹ 69.02 L - ₹ 1.44 Cr1,2 BHK Apartment355 - 542 sq ftNov '20
Savera Devtara Heights Amenities
- 24X7 Water Supply
- Power Backup
- Lift Available
- Rain Water Harvesting
- 24 X 7 Security
- Car Parking
- Jogging Track
- Vaastu Compliant
Savera Devtara Heights Specifications
Fittings
Toilets:
Sanitary fittings
Gallery
Savera Devtara HeightsElevation
Savera Devtara HeightsConstruction Updates

Contact NRI Helpdesk on
Whatsapp(Chat Only)
Whatsapp(Chat Only)
+91-96939-69347

Contact Helpdesk on
Whatsapp(Chat Only)
Whatsapp(Chat Only)
+91-96939-69347
About Savera Construction Co
Savera Construction Co
- 3
Total Projects - 0
Ongoing Projects - RERA ID
Similar Projects
- PT ASSIST
![codename-dream-home-tower-c Elevation codename-dream-home-tower-c Elevation]() JP Codename Dream Home Tower Cby JP InfraMira Road East, Mumbai₹ 69.02 L - ₹ 1.44 Cr
JP Codename Dream Home Tower Cby JP InfraMira Road East, Mumbai₹ 69.02 L - ₹ 1.44 Cr - PT ASSIST
![Images for Elevation of JP North Celeste Apartments Images for Elevation of JP North Celeste Apartments]() JP North Celesteby JP InfraMira Road East, MumbaiPrice on request
JP North Celesteby JP InfraMira Road East, MumbaiPrice on request - PT ASSIST
![north-celeste-wing-d Elevation north-celeste-wing-d Elevation]() JP North Celeste Wing Dby JP InfraMira Road East, MumbaiPrice on request
JP North Celeste Wing Dby JP InfraMira Road East, MumbaiPrice on request - PT ASSIST
![Images for Elevation of JP North Phase 3 Estella Images for Elevation of JP North Phase 3 Estella]() JP North Elaraby JP InfraMira Road East, MumbaiPrice on request
JP North Elaraby JP InfraMira Road East, MumbaiPrice on request - PT ASSIST
![Images for Project Images for Project]() JP North Phase 5 Euphoriaby JP InfraMira Road East, Mumbai₹ 86.69 L - ₹ 1.27 Cr
JP North Phase 5 Euphoriaby JP InfraMira Road East, Mumbai₹ 86.69 L - ₹ 1.27 Cr
Discuss about Savera Devtara Heights
comment
Disclaimer
PropTiger.com is not marketing this real estate project (“Project”) and is not acting on behalf of the developer of this Project. The Project has been displayed for information purposes only. The information displayed here is not provided by the developer and hence shall not be construed as an offer for sale or an advertisement for sale by PropTiger.com or by the developer.
The information and data published herein with respect to this Project are collected from publicly available sources. PropTiger.com does not validate or confirm the veracity of the information or guarantee its authenticity or the compliance of the Project with applicable law in particular the Real Estate (Regulation and Development) Act, 2016 (“Act”). Read Disclaimer
The information and data published herein with respect to this Project are collected from publicly available sources. PropTiger.com does not validate or confirm the veracity of the information or guarantee its authenticity or the compliance of the Project with applicable law in particular the Real Estate (Regulation and Development) Act, 2016 (“Act”). Read Disclaimer



















