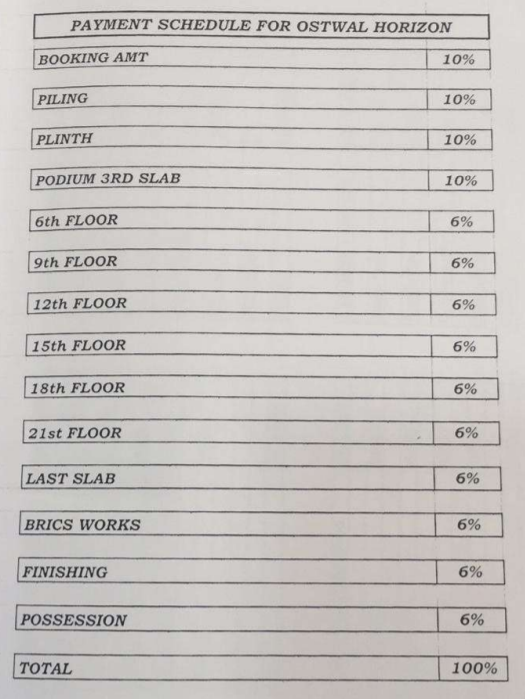
PROJECT RERA ID : P51700024492
Shree Ostwal Horizon

₹ 38.85 L - ₹ 57.33 L
Builder Price
See inclusions
1 BHK
Apartment
238 - 351 sq ft
Carpet Area
Project Location
Mira Road East, Mumbai
Overview
- Dec'27Possession Start Date
- LaunchStatus
- 2 AcresTotal Area
- NewAvailability
Salient Features
- Spacious and well-appointed units with attached balconies
- Discothek to impart quality lifestyle
- A Well-Connected Network Of Roads, Like Ghodbunder Road And Hospitals Like Apple Hospital Medical Centre.
- Designed by tejas consultants architects
- Introducing ostwal horizon a beautifully planned and executed offering20 kms from gandhi international airport
- Solar water heating systems are implemented for energy efficiency.
- A dedicated children's play area is available for recreation.
- Sewage treatment facilities are in place for effective waste management.
- GMS School & Jr. College is located just 1.6 km away.
- Shalom Multispeciality Hospital is also situated 1.6 km from the location.
Shree Ostwal Horizon Floor Plans
- 1 BHK
| Floor Plan | Carpet Area | Builder Price |
|---|---|---|
 | 238 sq ft (1RK+1T) | ₹ 38.85 L |
244 sq ft (1BHK+1T) | ₹ 39.79 L | |
 | 251 sq ft (1RK+1T) | ₹ 40.91 L |
 | 253 sq ft (1RK+1T) | ₹ 41.24 L |
 | 258 sq ft (1BHK+1T) | ₹ 42.07 L |
261 sq ft (1BHK+1T) | ₹ 42.58 L | |
 | 271 sq ft (1BHK+1T) | ₹ 44.24 L |
280 sq ft (1BHK+1T) | ₹ 45.68 L | |
 | 322 sq ft (1BHK+1T) | ₹ 52.51 L |
333 sq ft (1BHK+1T) | ₹ 54.34 L | |
 | 337 sq ft (1BHK+1T) | ₹ 55.00 L |
351 sq ft (1BHK+1T) | ₹ 57.33 L |
9 more size(s)less size(s)
Report Error
Our Picks
- PriceConfigurationPossession
- Current Project
![horizon Images for Project Images for Project]() Shree Ostwal Horizonby Shree Ostwal BuildersMira Road East, Mumbai₹ 38.85 L - ₹ 57.33 L1 BHK Apartment238 - 351 sq ftNov '28
Shree Ostwal Horizonby Shree Ostwal BuildersMira Road East, Mumbai₹ 38.85 L - ₹ 57.33 L1 BHK Apartment238 - 351 sq ftNov '28 - Recommended
![serene Elevation Elevation]() Sereneby Romell GroupBorivali West, Mumbai₹ 1.15 Cr - ₹ 2.61 Cr1,2,3 BHK Apartment351 - 845 sq ftMar '25
Sereneby Romell GroupBorivali West, Mumbai₹ 1.15 Cr - ₹ 2.61 Cr1,2,3 BHK Apartment351 - 845 sq ftMar '25 - Recommended
![mayaank-heights Elevation Elevation]() Mayaank Heightsby N K LifestyleBorivali West, Mumbai₹ 2.65 Cr - ₹ 2.65 Cr2 BHK Apartment624 sq ftFeb '24
Mayaank Heightsby N K LifestyleBorivali West, Mumbai₹ 2.65 Cr - ₹ 2.65 Cr2 BHK Apartment624 sq ftFeb '24
Shree Ostwal Horizon Amenities
- Car Parking
- Closed Car Parking
- Fire Fighting System
- Internal Roads
- Sewage Treatment Plant
- 24X7 Water Supply
- Intercom
- 24x7 CCTV Surveillance
Shree Ostwal Horizon Specifications
Others
Points:
Living
Switches:
ISI Mark Legrand Switches
Wiring:
Concealed copper wiring
Frame Structure:
RCC framed structure
Doors
Internal:
Flush Door
Main:
Flush Door
Gallery
Shree Ostwal HorizonElevation
Shree Ostwal HorizonVideos
Shree Ostwal HorizonFloor Plans
Shree Ostwal HorizonNeighbourhood
Shree Ostwal HorizonConstruction Updates
Shree Ostwal HorizonOthers
Payment Plans


Contact NRI Helpdesk on
Whatsapp(Chat Only)
Whatsapp(Chat Only)
+91-96939-69347

Contact Helpdesk on
Whatsapp(Chat Only)
Whatsapp(Chat Only)
+91-96939-69347
About Shree Ostwal Builders

- 36
Years of Experience - 23
Total Projects - 12
Ongoing Projects - RERA ID
Shree Ostwal Builders Ltd is a leading company in the real estate industry of India with their presence across the states of Maharashtra, Madhya Pradesh and Rajasthan. It was established in the year 1989 with the vision to offer quality lifestyle through reasonable housing. Their aim is satisfy home buyers and emerge as market leaders in the industry. Their constant endeavour is to bring world class concepts and technologies across business verticals of real estate expansion. Led by a team of hi... read more
Similar Projects
- PT ASSIST
![serene Elevation serene Elevation]() Romell Sereneby Romell GroupBorivali West, Mumbai₹ 1.00 Cr - ₹ 2.42 Cr
Romell Sereneby Romell GroupBorivali West, Mumbai₹ 1.00 Cr - ₹ 2.42 Cr - PT ASSIST
![mayaank-heights Elevation mayaank-heights Elevation]() N K Mayaank Heightsby N K LifestyleBorivali West, Mumbai₹ 1.93 Cr
N K Mayaank Heightsby N K LifestyleBorivali West, Mumbai₹ 1.93 Cr - PT ASSIST
![Project Image Project Image]() Lodha Kandivali Projectsby Lodha GroupBorivali East, Mumbai₹ 2.07 Cr - ₹ 2.75 Cr
Lodha Kandivali Projectsby Lodha GroupBorivali East, Mumbai₹ 2.07 Cr - ₹ 2.75 Cr - PT ASSIST
![Project Image Project Image]() Lodha Bellissimoby Lodha GroupBorivali West, MumbaiPrice on request
Lodha Bellissimoby Lodha GroupBorivali West, MumbaiPrice on request - PT ASSIST
![95-west-composite Elevation 95-west-composite Elevation]() Stans 95 West Compositeby Stans Buildtech GroupBorivali West, MumbaiPrice on request
Stans 95 West Compositeby Stans Buildtech GroupBorivali West, MumbaiPrice on request
Discuss about Shree Ostwal Horizon
comment
Disclaimer
PropTiger.com is not marketing this real estate project (“Project”) and is not acting on behalf of the developer of this Project. The Project has been displayed for information purposes only. The information displayed here is not provided by the developer and hence shall not be construed as an offer for sale or an advertisement for sale by PropTiger.com or by the developer.
The information and data published herein with respect to this Project are collected from publicly available sources. PropTiger.com does not validate or confirm the veracity of the information or guarantee its authenticity or the compliance of the Project with applicable law in particular the Real Estate (Regulation and Development) Act, 2016 (“Act”). Read Disclaimer
The information and data published herein with respect to this Project are collected from publicly available sources. PropTiger.com does not validate or confirm the veracity of the information or guarantee its authenticity or the compliance of the Project with applicable law in particular the Real Estate (Regulation and Development) Act, 2016 (“Act”). Read Disclaimer































