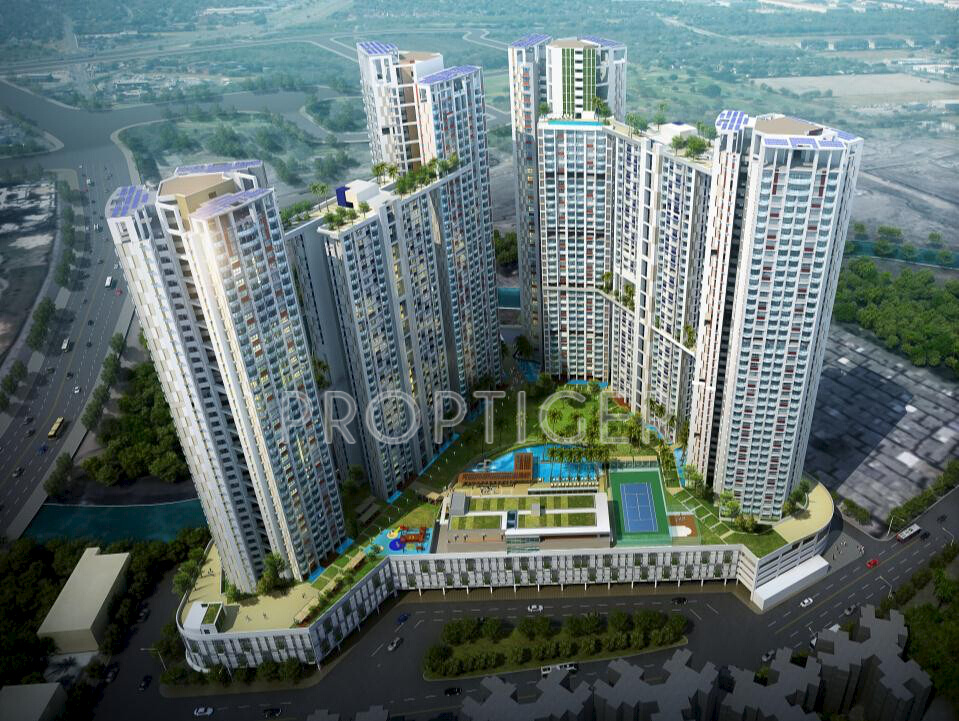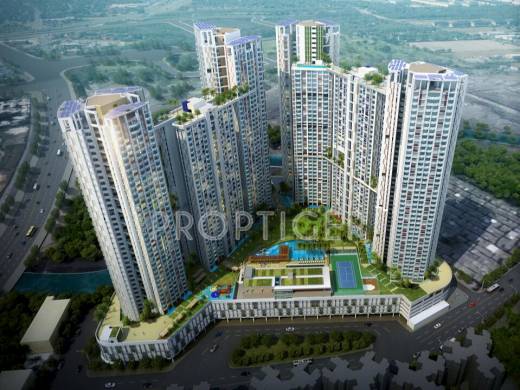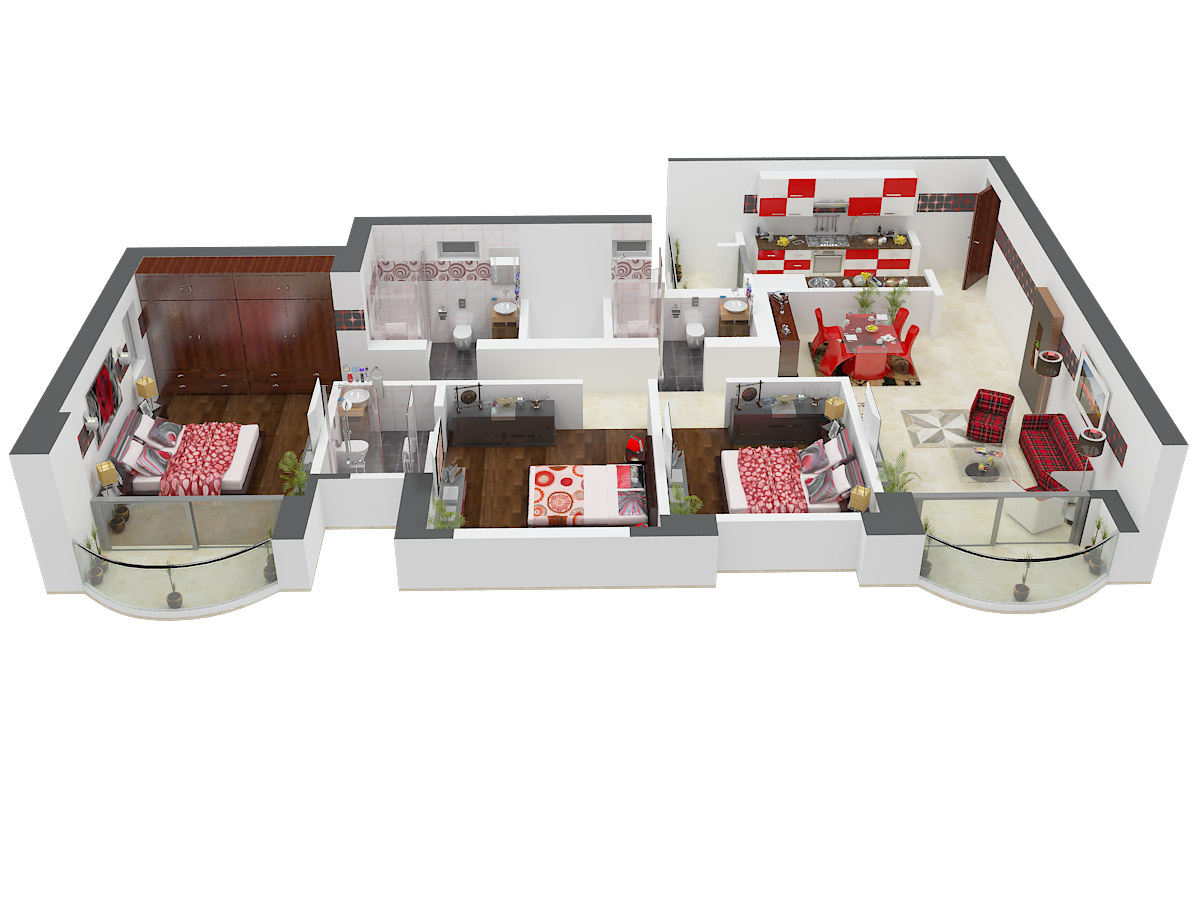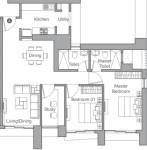
PROJECT RERA ID : P51900007527, P51900007740
Tata Avezaby Tata Realty
₹ 1.26 Cr - ₹ 2.67 Cr
Builder Price
See inclusions
2, 3 BHK
Apartment
1,082 - 2,022 sq ft
Builtup area
Project Location
Mulund West, Mumbai
Overview
- Nov'20Possession Start Date
- CompletedStatus
- 8 AcresTotal Area
- 882Total Launched apartments
- Nov'13Launch Date
- New and ResaleAvailability
More about Tata Aveza
Aveza project is registered in RERA under multiple projects as follows Aveza Phase 1 (RERA Registration Number: P51900007527) & Aveza Phase 2 (RERA Registration Number: P51900007740). The amenities include gymnasium, swimming pool, children play area, club house, cafeteria, sports facility, intercom, 24x7 security, power backup, landscaped gardens, jogging track, indoor games, car parking, fire alarm system, squash court, skating rink, mini theatre, health spa, tennis court, billiards room, ...read more
Approved for Home loans from following banks
Tata Aveza Floor Plans
- 2 BHK
- 3 BHK
| Floor Plan | Area | Builder Price |
|---|---|---|
1082 sq ft (2BHK+2T) | ₹ 1.26 Cr | |
 | 1390 sq ft (2BHK+2T + Study Room) | ₹ 1.61 Cr |
1392 sq ft (2BHK+2T + Study Room) | - | |
 | 1460 sq ft (2BHK+2T + Study Room) | ₹ 1.74 Cr |
 | 1490 sq ft (2BHK+2T + Study Room) | ₹ 1.77 Cr |
 | 1564 sq ft (2BHK+2T) | ₹ 2.06 Cr |
3 more size(s)less size(s)
Report Error
Our Picks
- PriceConfigurationPossession
- Current Project
![aveza Images for Elevation of TATA Aveza Images for Elevation of TATA Aveza]() Tata Avezaby Tata RealtyMulund West, Mumbai₹ 1.26 Cr - ₹ 2.67 Cr2,3 BHK Apartment1,082 - 2,022 sq ftNov '20
Tata Avezaby Tata RealtyMulund West, Mumbai₹ 1.26 Cr - ₹ 2.67 Cr2,3 BHK Apartment1,082 - 2,022 sq ftNov '20 - Recommended
![codename-limited-edition Elevation Elevation]() Regaliaby Lodha GroupMulund East, Mumbai₹ 2.07 Cr - ₹ 3.35 Cr2,3 BHK Apartment710 - 1,146 sq ftAug '27
Regaliaby Lodha GroupMulund East, Mumbai₹ 2.07 Cr - ₹ 3.35 Cr2,3 BHK Apartment710 - 1,146 sq ftAug '27 - Recommended
![]() Riddhi Enclaveby Rohan Satish DawaneThane East, Mumbai₹ 2.07 Cr - ₹ 3.35 Cr1 BHK Apartment366 - 463 sq ftDec '29
Riddhi Enclaveby Rohan Satish DawaneThane East, Mumbai₹ 2.07 Cr - ₹ 3.35 Cr1 BHK Apartment366 - 463 sq ftDec '29
Tata Aveza Amenities
- Gymnasium
- Swimming Pool
- Children's play area
- Club House
- Cafeteria
- Sports Facility
- Intercom
- 24 X 7 Security
Tata Aveza Specifications
Doors
Internal:
Wooden Frame
Main:
Wooden Frame
Flooring
Balcony:
Anti Skid Tiles
Kitchen:
Vitrified Tiles
Living/Dining:
Vitrified Tiles
Master Bedroom:
Vitrified Tiles
Other Bedroom:
Vitrified Tiles
Toilets:
Anti Skid Tiles
Gallery
Tata AvezaElevation
Tata AvezaAmenities
Tata AvezaFloor Plans
Tata AvezaNeighbourhood
Tata AvezaConstruction Updates
Tata AvezaOthers
Payment Plans


Contact NRI Helpdesk on
Whatsapp(Chat Only)
Whatsapp(Chat Only)
+91-96939-69347

Contact Helpdesk on
Whatsapp(Chat Only)
Whatsapp(Chat Only)
+91-96939-69347
About Tata Realty

- 53
Total Projects - 14
Ongoing Projects - RERA ID
Tata Realty and Infrastructure Limited is among the most popular name in the Indian real estate sector. Tata Realty and Infrastructure Limited is a 100 per cent subsidiary of Tata Sons, the holding company of one of India’s biggest conglomerates with a market capitalization exceeding $110 billion, and a shareholder volume touching approximately 3.9 million. The Tata Group is India’s most-reputed and respected salt-to-software conglomerate, with more than 100 operating companies acros... read more
Similar Projects
- PT ASSIST
![codename-limited-edition Elevation codename-limited-edition Elevation]() Lodha Regaliaby Lodha GroupMulund East, Mumbai₹ 2.07 Cr - ₹ 3.35 Cr
Lodha Regaliaby Lodha GroupMulund East, Mumbai₹ 2.07 Cr - ₹ 3.35 Cr - PT ASSIST
![Project Image Project Image]() Riddhi Enclaveby Rohan Satish DawaneThane East, MumbaiPrice on request
Riddhi Enclaveby Rohan Satish DawaneThane East, MumbaiPrice on request - PT ASSIST
![dosti-olive-dosti-west-county Elevation dosti-olive-dosti-west-county Elevation]() Dosti Olive Dosti West Countyby Dosti Realty MumbaiThane West, Mumbai₹ 1.25 Cr - ₹ 2.04 Cr
Dosti Olive Dosti West Countyby Dosti Realty MumbaiThane West, Mumbai₹ 1.25 Cr - ₹ 2.04 Cr - PT ASSIST
![Project Image Project Image]() Adani Teen Hath Nakaby Adani RealtyThane West, Mumbai₹ 1.70 Cr - ₹ 3.87 Cr
Adani Teen Hath Nakaby Adani RealtyThane West, Mumbai₹ 1.70 Cr - ₹ 3.87 Cr - PT ASSIST
![star-living Elevation star-living Elevation]() Star Livingby STG RealtyThane West, Mumbai₹ 1.03 Cr - ₹ 4.11 Cr
Star Livingby STG RealtyThane West, Mumbai₹ 1.03 Cr - ₹ 4.11 Cr
Discuss about Tata Aveza
comment
Disclaimer
PropTiger.com is not marketing this real estate project (“Project”) and is not acting on behalf of the developer of this Project. The Project has been displayed for information purposes only. The information displayed here is not provided by the developer and hence shall not be construed as an offer for sale or an advertisement for sale by PropTiger.com or by the developer.
The information and data published herein with respect to this Project are collected from publicly available sources. PropTiger.com does not validate or confirm the veracity of the information or guarantee its authenticity or the compliance of the Project with applicable law in particular the Real Estate (Regulation and Development) Act, 2016 (“Act”). Read Disclaimer
The information and data published herein with respect to this Project are collected from publicly available sources. PropTiger.com does not validate or confirm the veracity of the information or guarantee its authenticity or the compliance of the Project with applicable law in particular the Real Estate (Regulation and Development) Act, 2016 (“Act”). Read Disclaimer





















































