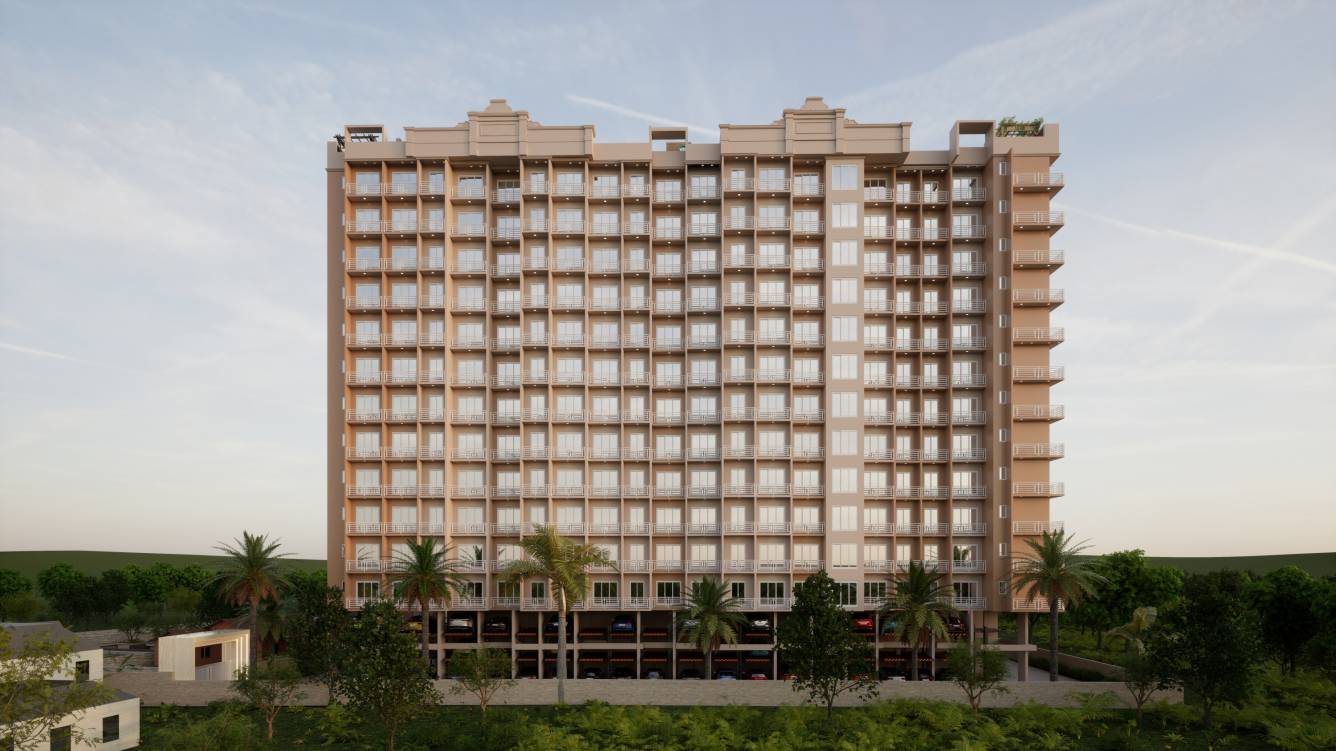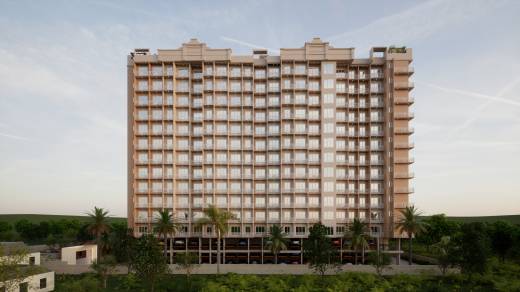
32 Photos
PROJECT RERA ID : P99000050138
Mukundan Astria
₹ 34.05 L - ₹ 81.00 L
Builder Price
See inclusions
1, 2, 3 BHK
Apartment
340 - 810 sq ft
Carpet Area
Project Location
Nala Sopara, Mumbai
Overview
- Feb'28Possession Start Date
- Under ConstructionStatus
- 0.98 AcresTotal Area
- 280Total Launched apartments
- Mar'23Launch Date
- NewAvailability
Salient Features
- Conveniently located just 3.8 km from The Capital Mall in Nalasopara East for easy accessibility
- Efficient public transport: State-run buses, cabs, and auto-rickshaws readily available for convenient commuting services
- Only 20 minute drive to Chulna Talav a local tourist attraction Close to Sacred Heart High School and S.T Mary's English High School
- 500 m away from Dr Dandawate's Sushrut Surgical Hospital and 2.2 km from Vijayalaxmi Hospital
- Amenities include Coworking Space, Senior Citizen Sitting, a Barbecue Area, and a Multipurpose Turf
Mukundan Astria Floor Plans
- 1 BHK
- 2 BHK
- 3 BHK
| Floor Plan | Carpet Area | Builder Price |
|---|---|---|
 | 340 sq ft (1BHK+1T) | ₹ 34.05 L |
361 sq ft (1BHK+1T) | ₹ 36.13 L | |
369 sq ft (1BHK+1T) | ₹ 36.89 L | |
380 sq ft (1BHK+1T) | ₹ 38.00 L | |
397 sq ft (1BHK+1T) | ₹ 39.65 L | |
400 sq ft (1BHK+1T) | ₹ 40.00 L | |
405 sq ft (1BHK+1T) | ₹ 40.50 L | |
407 sq ft (1BHK+1T) | ₹ 40.72 L | |
425 sq ft (1BHK+1T) | ₹ 42.48 L | |
425 sq ft (1BHK+1T) | ₹ 42.53 L | |
426 sq ft (1BHK+1T) | ₹ 42.57 L | |
 | 426 sq ft (1BHK+1T) | ₹ 42.59 L |
435 sq ft (1BHK+1T) | ₹ 43.50 L | |
460 sq ft (1BHK+1T) | ₹ 46.00 L | |
465 sq ft (1BHK+1T) | ₹ 46.50 L |
12 more size(s)less size(s)
Report Error
Our Picks
- PriceConfigurationPossession
- Current Project
![astria Elevation Elevation]() Mukundan Astriaby Mukundan InfraNala Sopara, Mumbai₹ 34.05 L - ₹ 81.00 L1,2,3 BHK Apartment340 - 810 sq ftFeb '28
Mukundan Astriaby Mukundan InfraNala Sopara, Mumbai₹ 34.05 L - ₹ 81.00 L1,2,3 BHK Apartment340 - 810 sq ftFeb '28 - Recommended
![Elevation]() Joyville Virar Phase 1by Shapoorji Pallonji Real EstateVirar, Mumbai₹ 45.36 L - ₹ 1.15 Cr1,2,3 BHK Apartment349 - 885 sq ftMay '22
Joyville Virar Phase 1by Shapoorji Pallonji Real EstateVirar, Mumbai₹ 45.36 L - ₹ 1.15 Cr1,2,3 BHK Apartment349 - 885 sq ftMay '22 - Recommended
![virar-gardens-cluster-vi Elevation Elevation]() Virar Gardens Cluster VIby Mayfair HousingVirar, Mumbai₹ 35.00 L - ₹ 62.22 L1,2 BHK Apartment250 - 560 sq ftMay '28
Virar Gardens Cluster VIby Mayfair HousingVirar, Mumbai₹ 35.00 L - ₹ 62.22 L1,2 BHK Apartment250 - 560 sq ftMay '28
Mukundan Astria Amenities
- Children's play area
- Jogging Track
- Badminton Court
- Basketball Court
- Yoga/Meditation Area
- Senior Citizen Sitout
- Barbecue Area
Mukundan Astria Specifications
Flooring
Balcony:
Anti Skid Tiles
Toilets:
Anti Skid Tiles
Master Bedroom:
Floor Vetrified tiles
Other Bedroom:
2 x 2 vetrified tiles flooring with skirting in hall, dining, bedrooms and kitchen
Others
Windows:
Aluminium / UPVC / HardWood
Wiring:
Concealed copper wiring
Gallery
Mukundan AstriaElevation
Mukundan AstriaAmenities
Mukundan AstriaFloor Plans
Mukundan AstriaNeighbourhood
Mukundan AstriaConstruction Updates

Contact NRI Helpdesk on
Whatsapp(Chat Only)
Whatsapp(Chat Only)
+91-96939-69347

Contact Helpdesk on
Whatsapp(Chat Only)
Whatsapp(Chat Only)
+91-96939-69347
About Mukundan Infra
Mukundan Infra
- 1
Total Projects - 1
Ongoing Projects - RERA ID
hether you are a homeowner looking to build your dream home, a business owner seeking a new commercial property, or a developer looking for a reliable partner to bring your vision to life, we are here to help you. Our team of experienced professionals will work with you every step of the way to ensure that your project is completed on time, within budget, and to the highest standards. So if you are looking for builders and developers in Mumbai who can br... read more
Similar Projects
- PT ASSIST
![Project Image Project Image]() Shapoorji Pallonji Joyville Virar Phase 1by Shapoorji Pallonji Real EstateVirar, Mumbai₹ 45.36 L - ₹ 1.15 Cr
Shapoorji Pallonji Joyville Virar Phase 1by Shapoorji Pallonji Real EstateVirar, Mumbai₹ 45.36 L - ₹ 1.15 Cr - PT ASSIST
![virar-gardens-cluster-vi Elevation virar-gardens-cluster-vi Elevation]() Mayfair Virar Gardens Cluster VIby Mayfair HousingVirar, Mumbai₹ 35.00 L - ₹ 62.22 L
Mayfair Virar Gardens Cluster VIby Mayfair HousingVirar, Mumbai₹ 35.00 L - ₹ 62.22 L - PT ASSIST
![virar-gardens-building-no-17-18-19-23a-26-27 Elevation virar-gardens-building-no-17-18-19-23a-26-27 Elevation]() Mayfair Virar Gardens Building No 17 18 19 23A 26 27by Mayfair HousingVirar, Mumbai₹ 36.66 L - ₹ 49.58 L
Mayfair Virar Gardens Building No 17 18 19 23A 26 27by Mayfair HousingVirar, Mumbai₹ 36.66 L - ₹ 49.58 L - PT ASSIST
![virar-gardens Elevation virar-gardens Elevation]() Mayfair Virar Gardens Building No 23 24 And 25by Mayfair HousingVirar, MumbaiPrice on request
Mayfair Virar Gardens Building No 23 24 And 25by Mayfair HousingVirar, MumbaiPrice on request - PT ASSIST
![Images for Elevation of Shapoorji Pallonji Joyville Virar Phase 2 Images for Elevation of Shapoorji Pallonji Joyville Virar Phase 2]() Shapoorji Pallonji Joyville Phase 2by Shapoorji Pallonji Real EstateVirar, MumbaiPrice on request
Shapoorji Pallonji Joyville Phase 2by Shapoorji Pallonji Real EstateVirar, MumbaiPrice on request
Discuss about Mukundan Astria
comment
Disclaimer
PropTiger.com is not marketing this real estate project (“Project”) and is not acting on behalf of the developer of this Project. The Project has been displayed for information purposes only. The information displayed here is not provided by the developer and hence shall not be construed as an offer for sale or an advertisement for sale by PropTiger.com or by the developer.
The information and data published herein with respect to this Project are collected from publicly available sources. PropTiger.com does not validate or confirm the veracity of the information or guarantee its authenticity or the compliance of the Project with applicable law in particular the Real Estate (Regulation and Development) Act, 2016 (“Act”). Read Disclaimer
The information and data published herein with respect to this Project are collected from publicly available sources. PropTiger.com does not validate or confirm the veracity of the information or guarantee its authenticity or the compliance of the Project with applicable law in particular the Real Estate (Regulation and Development) Act, 2016 (“Act”). Read Disclaimer














































