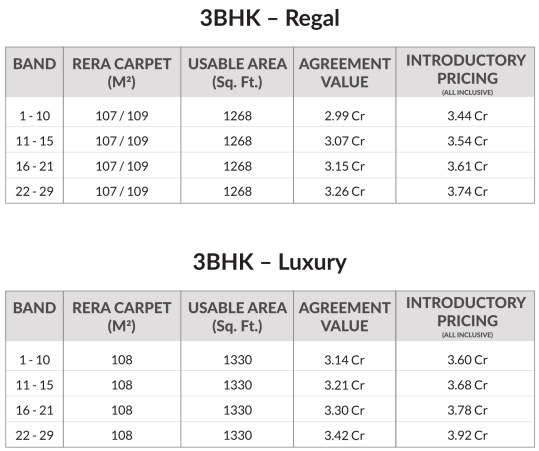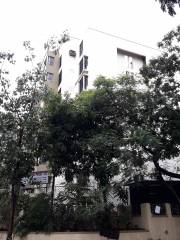
32 Photos
PROJECT RERA ID : P51700000714
706 sq ft 2 BHK 2T Apartment in Narang Realty And The Wadhwa Group Courtyard
Price on request
Project Location
Thane West, Mumbai
Basic Details
Amenities62
Specifications
Property Specifications
- CompletedStatus
- Apr'23Possession Start Date
- 111Total Launched apartments
- Sep'15Launch Date
- ResaleAvailability
Salient Features
- Availability of 75% open space
- 24,000 sq. ft big Clubhouse available
- Bethany Hospital bus stop is just 200 m away for commute purposes
- Grand Thali Restaurant is just 3.8 km away for dining purposes
- Viviana Mall is just 1.5 km for any shopping purposes
.
Approved for Home loans from following banks
Payment Plans

Price & Floorplan
2BHK+2T (706.22 sq ft)
Price On Request

2D
- 2 Bathrooms
- 2 Bedrooms
- 706 sqft
carpet area
property size here is carpet area. Built-up area is now available
Report Error
Gallery
CourtyardElevation
CourtyardVideos
CourtyardAmenities
CourtyardFloor Plans
CourtyardNeighbourhood
CourtyardConstruction Updates
CourtyardOthers
Other properties in Narang Realty And The Wadhwa Group Courtyard
- 2 BHK

Contact NRI Helpdesk on
Whatsapp(Chat Only)
Whatsapp(Chat Only)
+91-96939-69347

Contact Helpdesk on
Whatsapp(Chat Only)
Whatsapp(Chat Only)
+91-96939-69347
About Narang Realty And The Wadhwa Group
Narang Realty And The Wadhwa Group
- 7
Total Projects - 3
Ongoing Projects - RERA ID
Similar Properties
- PT ASSIST
![Project Image Project Image]() Neelkanth 2BHK+2Tby Neelkanth GroupThane west, MumbaiPrice on request
Neelkanth 2BHK+2Tby Neelkanth GroupThane west, MumbaiPrice on request - PT ASSIST
![Project Image Project Image]() Neelkanth 3BHK+3Tby Neelkanth GroupThane west, MumbaiPrice on request
Neelkanth 3BHK+3Tby Neelkanth GroupThane west, MumbaiPrice on request - PT ASSIST
![Project Image Project Image]() Kalpataru 2BHK+2T (645 sq ft)by Kalpataru GroupThane WestPrice on request
Kalpataru 2BHK+2T (645 sq ft)by Kalpataru GroupThane WestPrice on request - PT ASSIST
![Project Image Project Image]() Raunak 2BHK+2T (770 sq ft)by Raunak GroupThane West, MumbaiPrice on request
Raunak 2BHK+2T (770 sq ft)by Raunak GroupThane West, MumbaiPrice on request - PT ASSIST
![Project Image Project Image]() Kalpataru 2BHK+2T (790 sq ft)by Kalpataru GroupThane WestPrice on request
Kalpataru 2BHK+2T (790 sq ft)by Kalpataru GroupThane WestPrice on request
Discuss about Courtyard
comment
Disclaimer
PropTiger.com is not marketing this real estate project (“Project”) and is not acting on behalf of the developer of this Project. The Project has been displayed for information purposes only. The information displayed here is not provided by the developer and hence shall not be construed as an offer for sale or an advertisement for sale by PropTiger.com or by the developer.
The information and data published herein with respect to this Project are collected from publicly available sources. PropTiger.com does not validate or confirm the veracity of the information or guarantee its authenticity or the compliance of the Project with applicable law in particular the Real Estate (Regulation and Development) Act, 2016 (“Act”). Read Disclaimer
The information and data published herein with respect to this Project are collected from publicly available sources. PropTiger.com does not validate or confirm the veracity of the information or guarantee its authenticity or the compliance of the Project with applicable law in particular the Real Estate (Regulation and Development) Act, 2016 (“Act”). Read Disclaimer



































