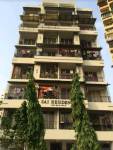
PROJECT RERA ID : Rera Not Applicable
650 sq ft 1 BHK 1T Apartment in Nisarg Group Sai Residencyby Nisarg Group
Price on request
Project Location
Kharghar, Mumbai
Basic Details
Amenities10
Specifications
Property Specifications
- CompletedStatus
- Feb'12Possession Start Date
- 650 sq ftSize
- 28Total Launched apartments
- ResaleAvailability
Salient Features
- Spectacular view of national park
- Easily accessible to schools, hospitals, banks
- 22 km kharghar to mumbai international airport
Price & Floorplan
1BHK+1T (650 sq ft)
Price On Request

2D
- 1 Bathroom
- 1 Bedroom
Report Error
Gallery
Nisarg Sai ResidencyElevation
Nisarg Sai ResidencyFloor Plans
Nisarg Sai ResidencyNeighbourhood
Other properties in Nisarg Group Sai Residency
- 1 BHK
- 2 BHK

Contact NRI Helpdesk on
Whatsapp(Chat Only)
Whatsapp(Chat Only)
+91-96939-69347

Contact Helpdesk on
Whatsapp(Chat Only)
Whatsapp(Chat Only)
+91-96939-69347
About Nisarg Group

- 30
Years of Experience - 21
Total Projects - 0
Ongoing Projects - RERA ID
Nisarg Group, Mumbai consists of committed professionals who endeavours to satisfy clients with dedicated service. It always looks forward to adopting latest technologies in the field of engineering, construction, operation and maintenance of all its projects. With its belief, “Customer is King”, Nisarg Group always work towards building a long-term client relationship. Unique Selling Point Nisarg Group along with offering a safe working environment to its workers encourages innovat... read more
Similar Properties
- PT ASSIST
![Project Image Project Image]() Sapphire 2BHK+2Tby Sapphire HomesKharghar, Mumbai.Price on request
Sapphire 2BHK+2Tby Sapphire HomesKharghar, Mumbai.Price on request - PT ASSIST
![Project Image Project Image]() Sapphire 3BHK+3Tby Sapphire HomesKharghar, Mumbai.Price on request
Sapphire 3BHK+3Tby Sapphire HomesKharghar, Mumbai.Price on request - PT ASSIST
![Project Image Project Image]() SD Bhalerao 2BHK+2T (620 sq ft)by SD BhaleraoKhargharPrice on request
SD Bhalerao 2BHK+2T (620 sq ft)by SD BhaleraoKhargharPrice on request - PT ASSIST
![Project Image Project Image]() Monarch 2BHK+2T (650 sq ft)by MonarchSector - 19, Plot No - 94, Sector-19, KhargharPrice on request
Monarch 2BHK+2T (650 sq ft)by MonarchSector - 19, Plot No - 94, Sector-19, KhargharPrice on request - PT ASSIST
![Project Image Project Image]() Navrang 1BHK+1T (655 sq ft)by Navrang DevelopersKhargharPrice on request
Navrang 1BHK+1T (655 sq ft)by Navrang DevelopersKhargharPrice on request
Discuss about Nisarg Sai Residency
comment
Disclaimer
PropTiger.com is not marketing this real estate project (“Project”) and is not acting on behalf of the developer of this Project. The Project has been displayed for information purposes only. The information displayed here is not provided by the developer and hence shall not be construed as an offer for sale or an advertisement for sale by PropTiger.com or by the developer.
The information and data published herein with respect to this Project are collected from publicly available sources. PropTiger.com does not validate or confirm the veracity of the information or guarantee its authenticity or the compliance of the Project with applicable law in particular the Real Estate (Regulation and Development) Act, 2016 (“Act”). Read Disclaimer
The information and data published herein with respect to this Project are collected from publicly available sources. PropTiger.com does not validate or confirm the veracity of the information or guarantee its authenticity or the compliance of the Project with applicable law in particular the Real Estate (Regulation and Development) Act, 2016 (“Act”). Read Disclaimer









