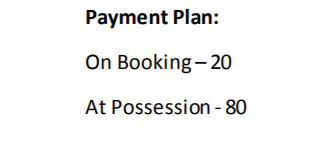
29 Photos
PROJECT RERA ID : Rera Not Applicable
Kalpataru Riverside

Price on request
Builder Price
2, 3 BHK
Apartment
1,082 - 1,350 sq ft
Builtup area
Project Location
Panvel, Mumbai
Overview
- Mar'13Possession Start Date
- CompletedStatus
- 2.5 AcresTotal Area
- 728Total Launched apartments
- May'09Launch Date
- ResaleAvailability
Salient Features
- Wonderful view of walkway besides to the river
- Close to Mumbai Pune old highway whereas 10 mins drive to Panvel Junction
- Basic need facilities available near project
- The project is spread acorss 27 acres
- Big swimming pool for adults with parasols and wicker loungers
More about Kalpataru Riverside
Kalpataru Riverside will be an impressive complex of multi storied buildings offering 2BHK . Strategically located in Panvel, the complex will be in close proximity to Panvel railway station, the upcoming airport and is on the old Mumbai Pune highway. With premium amenities, beautifully landscaped gardens with children play area, club house with gymnasium, indoor games, squash and badminton court and swimming pool, Kalpataru Riverside is the perfect choice for your dream home.
Approved for Home loans from following banks
Kalpataru Riverside Floor Plans
- 2 BHK
- 3 BHK
| Floor Plan | Area | Builder Price |
|---|---|---|
 | 1082 sq ft (2BHK+2T) | - |
1100 sq ft (2BHK+2T) | - | |
 | 1299 sq ft (2BHK+2T) | - |
1350 sq ft (2BHK+2T) | - |
1 more size(s)less size(s)
Report Error
Our Picks
- PriceConfigurationPossession
- Current Project
![Images for Elevation of Kalpataru Riverside Images for Elevation of Kalpataru Riverside]() Kalpataru Riversideby Kalpataru GroupPanvel, MumbaiData Not Available2,3 BHK Apartment1,082 - 1,350 sq ftMar '13
Kalpataru Riversideby Kalpataru GroupPanvel, MumbaiData Not Available2,3 BHK Apartment1,082 - 1,350 sq ftMar '13 - Recommended
![regency Elevation Elevation]() Regencyby La Mer DevelopersPanvel, Mumbai₹ 64.36 L - ₹ 1.15 Cr1,2 BHK Apartment413 - 738 sq ftMar '27
Regencyby La Mer DevelopersPanvel, Mumbai₹ 64.36 L - ₹ 1.15 Cr1,2 BHK Apartment413 - 738 sq ftMar '27 - Recommended
![the-highlands-godrej-city Elevation Elevation]() The Highlands Godrej City Panvelby Godrej PropertiesPanvel, Mumbai₹ 66.15 L - ₹ 1.70 Cr1,2,3 BHK Apartment414 - 1,064 sq ftOct '25
The Highlands Godrej City Panvelby Godrej PropertiesPanvel, Mumbai₹ 66.15 L - ₹ 1.70 Cr1,2,3 BHK Apartment414 - 1,064 sq ftOct '25
Kalpataru Riverside Amenities
- Gymnasium
- Swimming Pool
- Children's play area
- Club House
- Multipurpose Room
- Rain Water Harvesting
- Intercom
- 24 X 7 Security
Kalpataru Riverside Specifications
Doors
Main:
Decorative Laminate
Flooring
Balcony:
Vitrified Tiles
Kitchen:
Vitrified Tiles
Living/Dining:
Vitrified Tiles
Master Bedroom:
Vitrified Tiles
Other Bedroom:
Vitrified Tiles
Toilets:
Ceramic Tiles
Gallery
Kalpataru RiversideElevation
Kalpataru RiversideVideos
Kalpataru RiversideAmenities
Kalpataru RiversideNeighbourhood
Kalpataru RiversideOthers
Payment Plans


Contact NRI Helpdesk on
Whatsapp(Chat Only)
Whatsapp(Chat Only)
+91-96939-69347

Contact Helpdesk on
Whatsapp(Chat Only)
Whatsapp(Chat Only)
+91-96939-69347
About Kalpataru Group

- 57
Years of Experience - 168
Total Projects - 67
Ongoing Projects - RERA ID
Similar Projects
- PT ASSIST
![regency Elevation regency Elevation]() La Mer Regencyby La Mer DevelopersPanvel, Mumbai₹ 64.36 L - ₹ 1.15 Cr
La Mer Regencyby La Mer DevelopersPanvel, Mumbai₹ 64.36 L - ₹ 1.15 Cr - PT ASSIST
![the-highlands-godrej-city Elevation the-highlands-godrej-city Elevation]() The Highlands Godrej City Panvelby Godrej PropertiesPanvel, Mumbai₹ 66.15 L - ₹ 1.70 Cr
The Highlands Godrej City Panvelby Godrej PropertiesPanvel, Mumbai₹ 66.15 L - ₹ 1.70 Cr - PT ASSIST
![Images for Project Images for Project]() Marathon Nexzone Avior 2by Marathon RealtyPanvel, Mumbai₹ 42.25 L - ₹ 43.14 L
Marathon Nexzone Avior 2by Marathon RealtyPanvel, Mumbai₹ 42.25 L - ₹ 43.14 L - PT ASSIST
![nexzone-aster-2 Elevation nexzone-aster-2 Elevation]() Marathon Nexzone Aster 2by Marathon RealtyPanvel, Mumbai₹ 41.65 L - ₹ 74.74 L
Marathon Nexzone Aster 2by Marathon RealtyPanvel, Mumbai₹ 41.65 L - ₹ 74.74 L - PT ASSIST
![sai-world-city Images for Elevation of Paradise Sai World City sai-world-city Images for Elevation of Paradise Sai World City]() Paradise Sai World Cityby Paradise GroupPanvel, Mumbai₹ 1.00 Cr - ₹ 3.00 Cr
Paradise Sai World Cityby Paradise GroupPanvel, Mumbai₹ 1.00 Cr - ₹ 3.00 Cr
Discuss about Kalpataru Riverside
comment
Disclaimer
PropTiger.com is not marketing this real estate project (“Project”) and is not acting on behalf of the developer of this Project. The Project has been displayed for information purposes only. The information displayed here is not provided by the developer and hence shall not be construed as an offer for sale or an advertisement for sale by PropTiger.com or by the developer.
The information and data published herein with respect to this Project are collected from publicly available sources. PropTiger.com does not validate or confirm the veracity of the information or guarantee its authenticity or the compliance of the Project with applicable law in particular the Real Estate (Regulation and Development) Act, 2016 (“Act”). Read Disclaimer
The information and data published herein with respect to this Project are collected from publicly available sources. PropTiger.com does not validate or confirm the veracity of the information or guarantee its authenticity or the compliance of the Project with applicable law in particular the Real Estate (Regulation and Development) Act, 2016 (“Act”). Read Disclaimer














































