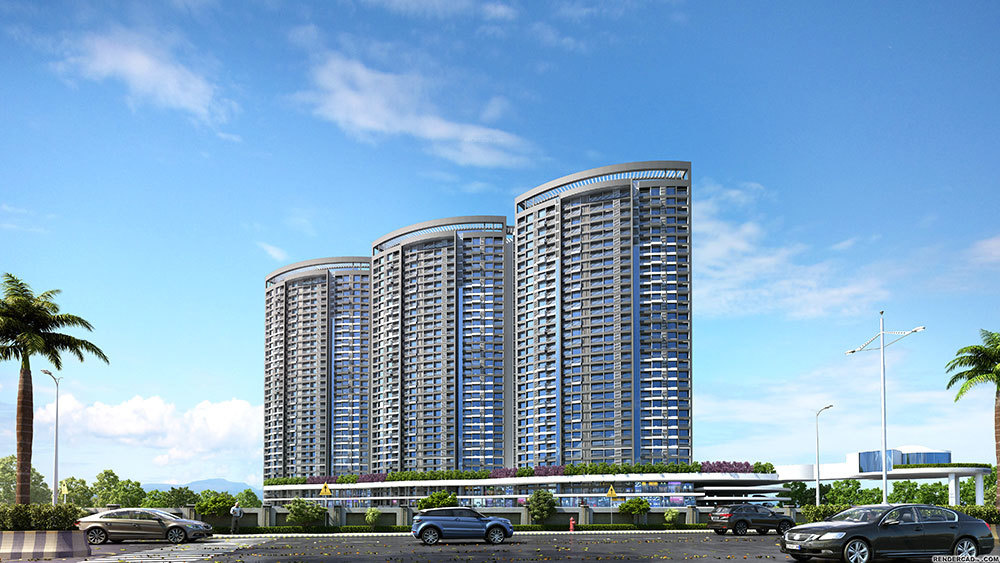
23 Photos
PROJECT RERA ID : P52000029168
982 sq ft 3 BHK 3T Apartment in Paradise Group Sai World Empire Phase III
₹ 2.40 Cr
See inclusions
- 3 BHK sq ft₹ 2.38 Cr
- 2 BHK sq ft₹ 1.58 Cr
- 3 BHK sq ft₹ 2.16 Cr
- 3 BHK sq ft₹ 2.39 Cr
- 3 BHK sq ft₹ 2.40 Cr
- 3 BHK sq ft₹ 2.68 Cr
- 3 BHK sq ft₹ 2.68 Cr
- 3 BHK sq ft₹ 2.31 Cr
- 3 BHK sq ft₹ 2.32 Cr
- 3 BHK sq ft₹ 2.37 Cr
- 3 BHK sq ft₹ 2.16 Cr
- 3 BHK sq ft₹ 2.66 Cr
- 2 BHK sq ft₹ 1.64 Cr
- 2 BHK sq ft₹ 1.64 Cr
- 2 BHK sq ft₹ 1.79 Cr
- 2 BHK sq ft₹ 1.80 Cr
- 2 BHK sq ft₹ 1.76 Cr
- 2 BHK sq ft₹ 1.77 Cr
- 4 BHK sq ft₹ 4.39 Cr
- 4 BHK sq ft₹ 4.39 Cr
Project Location
Kharghar, Mumbai
Basic Details
Amenities87
Specifications
Property Specifications
- Under ConstructionStatus
- Nov'27Possession Start Date
- 0.82 AcresTotal Area
- 368Total Launched apartments
- May'21Launch Date
- NewAvailability
Salient Features
- Signature amphitheatre inspired by british broadway
- Spa experience based on ancient Egyptian spas
- Located in the radius of 5 km to khargar valley golf course and Khargar central park
- Features a Colosseum dome theatre with sky projection
- 11 acres of open green space
- Education institutions like The Elite Public School, Radcliffe school, Bajaj International school located within 5 km
Paradise Sai World Empire by Paradise Group is one of the well-known under-construction projects in Kharghar, offering low budget apartments. Paradise Sai World Empire Kharghar is scheduled for possession in Dec, 2027. With almost all basic amenities in place, Paradise Sai World Empire brings highly affordable yet beautiful There are 2BHK, 3BHK and 4BHK Apartments for sale, coming up in this project. in Navi Mumbai.
Approved for Home loans from following banks
Price & Floorplan
3BHK+3T (981.67 sq ft)
₹ 2.40 Cr
See Price Inclusions
- 3 Bathrooms
- 3 Bedrooms
- 982 sqft
carpet area
property size here is carpet area. Built-up area is now available
Report Error
Gallery
Paradise Sai World Empire Phase IIIElevation
Paradise Sai World Empire Phase IIIVideos
Paradise Sai World Empire Phase IIIAmenities
Paradise Sai World Empire Phase IIIFloor Plans
Paradise Sai World Empire Phase IIINeighbourhood
Paradise Sai World Empire Phase IIIConstruction Updates
Paradise Sai World Empire Phase IIIOthers
Home Loan & EMI Calculator
Select a unit
Loan Amount( ₹ )
Loan Tenure(in Yrs)
Interest Rate (p.a.)
Monthly EMI: ₹ 0
Apply Homeloan
Other properties in Paradise Group Sai World Empire Phase III
- 2 BHK
- 3 BHK
- 4 BHK

Contact NRI Helpdesk on
Whatsapp(Chat Only)
Whatsapp(Chat Only)
+91-96939-69347

Contact Helpdesk on
Whatsapp(Chat Only)
Whatsapp(Chat Only)
+91-96939-69347
About Paradise Group

- 35
Years of Experience - 57
Total Projects - 15
Ongoing Projects - RERA ID
Paradise Group is a renowned real estate developer with its presence in Navi Mumbai. The group has an experience of more than 25 years in the industry and has delivered 100 successful projects so far. The ISO certified company, Paradise Group has developed 12.5 million square feet land. Unique Selling Point The group believes in creating constructions with new-age construction technology and latest designing trends. With its team of professionals, the group focuses on delivering quality and cust... read more
Similar Properties
- PT ASSIST
![Project Image Project Image]() Adhiraj 3BHK+3T (899.32 sq ft)by Adhiraj ConstructionsPlot No. 69 Part At Rohinjan, Panvel, KhargharPrice on request
Adhiraj 3BHK+3T (899.32 sq ft)by Adhiraj ConstructionsPlot No. 69 Part At Rohinjan, Panvel, KhargharPrice on request - PT ASSIST
![Project Image Project Image]() Adhiraj 2BHK+2T (564.24 sq ft)by Adhiraj ConstructionsPlot No. 69 Part At Rohinjan, Panvel, KhargharPrice on request
Adhiraj 2BHK+2T (564.24 sq ft)by Adhiraj ConstructionsPlot No. 69 Part At Rohinjan, Panvel, KhargharPrice on request - PT ASSIST
![Project Image Project Image]() Clan 2BHK+2T (520.87 sq ft)by Clan TodaySurvey No. 61/2, Rohinjan, Panvel, KhargharPrice on request
Clan 2BHK+2T (520.87 sq ft)by Clan TodaySurvey No. 61/2, Rohinjan, Panvel, KhargharPrice on request - PT ASSIST
![Project Image Project Image]() Clan 1BHK+1T (297.51 sq ft)by Clan TodaySurvey No. 61/2, Rohinjan, Panvel, KhargharPrice on request
Clan 1BHK+1T (297.51 sq ft)by Clan TodaySurvey No. 61/2, Rohinjan, Panvel, KhargharPrice on request - PT ASSIST
![Project Image Project Image]() Clan 2BHK+2T (503.21 sq ft)by Clan TodaySurvey No. 61/2, Sector 10, Rohinjan, KhargharPrice on request
Clan 2BHK+2T (503.21 sq ft)by Clan TodaySurvey No. 61/2, Sector 10, Rohinjan, KhargharPrice on request
Discuss about Paradise Sai World Empire Phase III
comment
Disclaimer
PropTiger.com is not marketing this real estate project (“Project”) and is not acting on behalf of the developer of this Project. The Project has been displayed for information purposes only. The information displayed here is not provided by the developer and hence shall not be construed as an offer for sale or an advertisement for sale by PropTiger.com or by the developer.
The information and data published herein with respect to this Project are collected from publicly available sources. PropTiger.com does not validate or confirm the veracity of the information or guarantee its authenticity or the compliance of the Project with applicable law in particular the Real Estate (Regulation and Development) Act, 2016 (“Act”). Read Disclaimer
The information and data published herein with respect to this Project are collected from publicly available sources. PropTiger.com does not validate or confirm the veracity of the information or guarantee its authenticity or the compliance of the Project with applicable law in particular the Real Estate (Regulation and Development) Act, 2016 (“Act”). Read Disclaimer






























