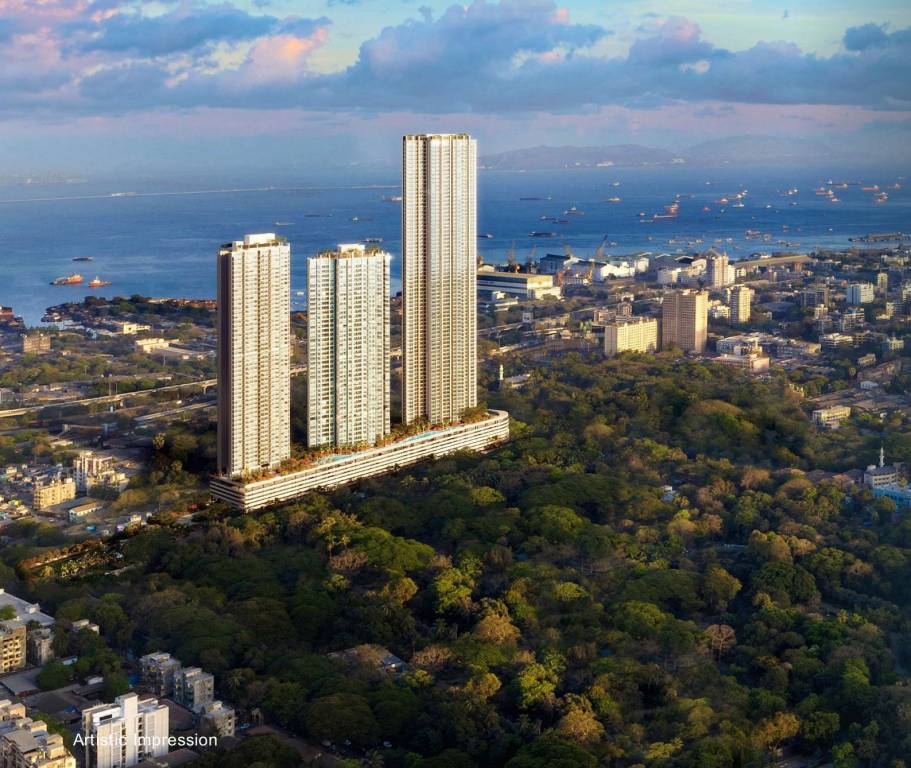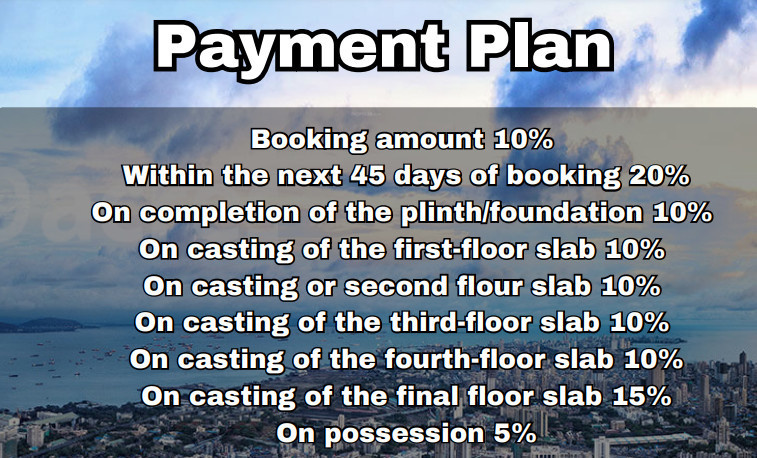
16 Photos
PROJECT RERA ID : P51900003324, P51900018039, P51900020330, P51900051735
850 sq ft 3 BHK 3T Apartment in Piramal Realty Aranya
₹ 4.37 Cr
See inclusions
- 2 BHK sq ft₹ 3.60 Cr
- 3 BHK sq ft₹ 8.74 Cr
- 4 BHK sq ft₹ 12.85 Cr
- 4 BHK sq ft₹ 13.36 Cr
- 4 BHK sq ft₹ 13.17 Cr
- 4 BHK sq ft₹ 13.40 Cr
- 4 BHK sq ft₹ 13.31 Cr
- 4 BHK sq ft₹ 13.62 Cr
- 3 BHK sq ft₹ 9.72 Cr
- 3 BHK sq ft₹ 9.85 Cr
- 2 BHK sq ft₹ 4.94 Cr
- 2 BHK sq ft₹ 5.01 Cr
- 2 BHK sq ft₹ 4.97 Cr
- 2 BHK sq ft₹ 3.92 Cr
- 3 BHK sq ft₹ 5.61 Cr
- 4 BHK sq ft₹ 14.64 Cr
- 2 BHK sq ft₹ 5.42 Cr
- 2 BHK sq ft₹ 5.48 Cr
- 3 BHK sq ft₹ 7.08 Cr
- 3 BHK sq ft₹ 7.74 Cr
- 4 BHK sq ft₹ 10.01 Cr
- 4 BHK sq ft₹ 13.66 Cr
- 3 BHK sq ft₹ 9.76 Cr
- 2 BHK sq ft₹ 3.54 Cr
- 2 BHK sq ft₹ 3.32 Cr
- 3 BHK sq ft₹ 4.42 Cr
- 2 BHK sq ft₹ 3.43 Cr
- 2 BHK sq ft₹ 3.37 Cr
- 2 BHK sq ft₹ 3.15 Cr
- 3 BHK sq ft₹ 4.37 Cr
- 3 BHK sq ft₹ 5.14 Cr
- 3 BHK sq ft₹ 5.25 Cr
- 2 BHK sq ft₹ 3.82 Cr
- 4 BHK sq ft₹ 7.85 Cr
- 5 BHK sq ft₹ 7.30 Cr
- 5 BHK sq ft₹ 7.69 Cr
- 4 BHK sq ft₹ 6.31 Cr
- 3 BHK sq ft₹ 5.20 Cr
- 2 BHK sq ft₹ 3.76 Cr
- 2 BHK sq ft₹ 3.87 Cr
- 4 BHK sq ft₹ 6.25 Cr
- 4 BHK sq ft₹ 6.36 Cr
- 5 BHK sq ft₹ 9.24 Cr
- 3 BHK sq ft₹ 5.09 Cr
Project Location
Byculla, Mumbai
Basic Details
Amenities40
Specifications
Property Specifications
- Under ConstructionStatus
- Nov'24Possession Start Date
- 7 AcresTotal Area
- 175Total Launched apartments
- Dec'17Launch Date
- New and ResaleAvailability
Salient Features
- 2-minute walk to Prince Aly Khan Hospital and Insha Medico pharmacy
- A 2-minute drive to Mirza Ghalib Market and Palladium Mall
- Offers views of the lush botanical gardens spanning over an area of 60-acres and the Eastern harbour
- Equipped with sun deck, barbeque area, amphitheater, swimming pool, clubhouse, and gym
- Offers a jogging track, yoga area, cricket pitch, and multiple courts
- Water harvesting facility available along with 24x7 power backup and security
- Vastu-compliant apartments; includes children's play area and party lawn
Piramal Aranya project is registered in RERA under projects as - Piramal Aranya - Wing A P51900003324 Piramal Aranya is located at Byculla, Mumbai. The project is currently under construction. It will be ready for possession by December 2021. The project is based on the land of 7 acres.These can be purchased through the developer. The project is facilitated with a gymnasium, an indoor games facility, a power backup facility, a rain water harvesting system, a club house, a swimming pool...more
Approved for Home loans from following banks
![HDFC (5244) HDFC (5244)]()
![SBI - DEL02592587P SBI - DEL02592587P]()
![Axis Bank Axis Bank]()
![PNB Housing PNB Housing]()
- LIC Housing Finance
Payment Plans

Price & Floorplan
3BHK+3T (850.35 sq ft)
₹ 4.37 Cr
See Price Inclusions
- 3 Bathrooms
- 3 Bedrooms
- 850 sqft
carpet area
property size here is carpet area. Built-up area is now available
Report Error
Gallery
Piramal AranyaElevation
Piramal AranyaVideos
Piramal AranyaAmenities
Piramal AranyaFloor Plans
Piramal AranyaConstruction Updates
Piramal AranyaOthers
Home Loan & EMI Calculator
Select a unit
Loan Amount( ₹ )
Loan Tenure(in Yrs)
Interest Rate (p.a.)
Monthly EMI: ₹ 0
Apply Homeloan
Other properties in Piramal Realty Aranya
- 2 BHK
- 3 BHK
- 4 BHK
- 5 BHK

Contact NRI Helpdesk on
Whatsapp(Chat Only)
Whatsapp(Chat Only)
+91-96939-69347

Contact Helpdesk on
Whatsapp(Chat Only)
Whatsapp(Chat Only)
+91-96939-69347
About Piramal Realty

- 13
Years of Experience - 23
Total Projects - 18
Ongoing Projects - RERA ID
Similar Properties
- PT ASSIST
![Project Image Project Image]() Empress 2BHK+2T (971.12 sq ft)by EmpressFinal Plot No. C.No. 368Price on request
Empress 2BHK+2T (971.12 sq ft)by EmpressFinal Plot No. C.No. 368Price on request - PT ASSIST
![Project Image Project Image]() Empress 3BHK+3T (1,112.77 sq ft)by EmpressFinal Plot No. C.No. 368Price on request
Empress 3BHK+3T (1,112.77 sq ft)by EmpressFinal Plot No. C.No. 368Price on request - PT ASSIST
![Project Image Project Image]() Alamdar 1BHK+1T (506.12 sq ft) + Study Roomby Alamdar InfrastructurePlot No.30/1721, Ward ABCD, MazagaonPrice on request
Alamdar 1BHK+1T (506.12 sq ft) + Study Roomby Alamdar InfrastructurePlot No.30/1721, Ward ABCD, MazagaonPrice on request - PT ASSIST
![Project Image Project Image]() Shreepati 2BHK+2T (508.16 sq ft)by Shreepati GroupKhetwadi At GirgaonPrice on request
Shreepati 2BHK+2T (508.16 sq ft)by Shreepati GroupKhetwadi At GirgaonPrice on request - PT ASSIST
![Project Image Project Image]() Shreepati 1BHK+1T (462.85 sq ft)by Shreepati GroupKhetwadi At GirgaonPrice on request
Shreepati 1BHK+1T (462.85 sq ft)by Shreepati GroupKhetwadi At GirgaonPrice on request
Discuss about Piramal Aranya
comment
Disclaimer
PropTiger.com is not marketing this real estate project (“Project”) and is not acting on behalf of the developer of this Project. The Project has been displayed for information purposes only. The information displayed here is not provided by the developer and hence shall not be construed as an offer for sale or an advertisement for sale by PropTiger.com or by the developer.
The information and data published herein with respect to this Project are collected from publicly available sources. PropTiger.com does not validate or confirm the veracity of the information or guarantee its authenticity or the compliance of the Project with applicable law in particular the Real Estate (Regulation and Development) Act, 2016 (“Act”). Read Disclaimer
The information and data published herein with respect to this Project are collected from publicly available sources. PropTiger.com does not validate or confirm the veracity of the information or guarantee its authenticity or the compliance of the Project with applicable law in particular the Real Estate (Regulation and Development) Act, 2016 (“Act”). Read Disclaimer
































