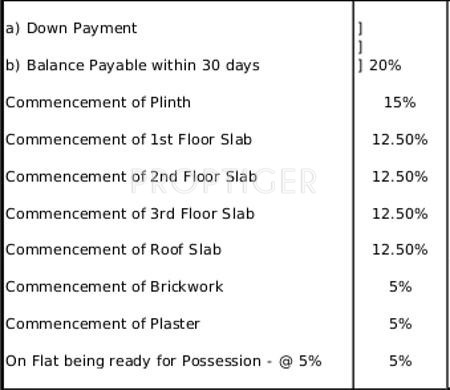
625 sq ft 1 BHK 2T Apartment in Poddar Housing Samruddhi Hill View
Price on request
Project Location
Chowk, Mumbai
Basic Details
Amenities22
Specifications
Property Specifications
- CompletedStatus
- Mar'13Possession Start Date
- 625 sq ftSize
- 5 AcresTotal Area
- 176Total Launched apartments
- Dec'11Launch Date
- ResaleAvailability
Exclusive apartments of varying sizes are available in the Chowk region of Mumbai which is all set for moving in purpose. These apartments are the work of the Poddar Housing Samruddhi Hill View organisation only. The locality is well settled with all kinds of facilities available within some kilometres like the hospital, banking, ATM, petrol pump, bus station, school etc. the different other facilities of the project are gym, swimming pool, club house, road side plantation, wide roads, intercom ...more
Approved for Home loans from following banks
![HDFC (5244) HDFC (5244)]()
![Axis Bank Axis Bank]()
![PNB Housing PNB Housing]()
![Indiabulls Indiabulls]()
![Citibank Citibank]()
![DHFL DHFL]()
![L&T Housing (DSA_LOSOT) L&T Housing (DSA_LOSOT)]()
![IIFL IIFL]()
- + 3 more banksshow less
Payment Plans

Price & Floorplan
1BHK+2T (625 sq ft)
Price On Request

- 2 Bathrooms
- 1 Bedroom
Report Error
Gallery
Poddar Samruddhi Hill ViewElevation
Poddar Samruddhi Hill ViewFloor Plans
Poddar Samruddhi Hill ViewOthers
Other properties in Poddar Housing Samruddhi Hill View
- 1 BHK
- 2 BHK

Contact NRI Helpdesk on
Whatsapp(Chat Only)
Whatsapp(Chat Only)
+91-96939-69347

Contact Helpdesk on
Whatsapp(Chat Only)
Whatsapp(Chat Only)
+91-96939-69347
About Poddar Housing

- 66
Years of Experience - 18
Total Projects - 3
Ongoing Projects - RERA ID
Poddar Housing is one of the oldest business houses in India established since 1960. The company is run by its Managing Director Mr. Rohit Poddar and aims to build value houses in Mumbai City. The Poddar Housing took over construction from the year 2008 and has been involved in residential, commercial and industrial development in Pune, Kolkata and Bangalore. Top Poddar Housing's projects: Samruddhi Complex, in Karjat Mumbai offers 176 units of 1 and 2 BHK apartments with sizes ranging from 420... read more
Similar Properties
Discuss about Poddar Samruddhi Hill View
comment
Disclaimer
PropTiger.com is not marketing this real estate project (“Project”) and is not acting on behalf of the developer of this Project. The Project has been displayed for information purposes only. The information displayed here is not provided by the developer and hence shall not be construed as an offer for sale or an advertisement for sale by PropTiger.com or by the developer.
The information and data published herein with respect to this Project are collected from publicly available sources. PropTiger.com does not validate or confirm the veracity of the information or guarantee its authenticity or the compliance of the Project with applicable law in particular the Real Estate (Regulation and Development) Act, 2016 (“Act”). Read Disclaimer
The information and data published herein with respect to this Project are collected from publicly available sources. PropTiger.com does not validate or confirm the veracity of the information or guarantee its authenticity or the compliance of the Project with applicable law in particular the Real Estate (Regulation and Development) Act, 2016 (“Act”). Read Disclaimer



















