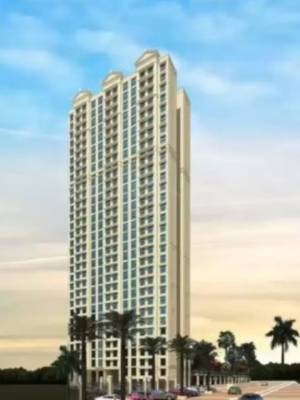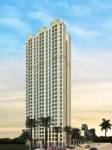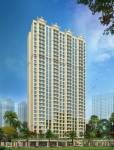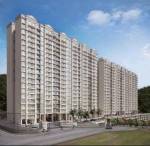
6 Photos
Hiranandani Zen Tamara
Price on request
Builder Price
2 BHK
Apartment
740 - 750 sq ft
Carpet Area
Project Location
Powai, Mumbai
Overview
- Nov'17Possession Start Date
- CompletedStatus
- Jun'10Launch Date
- ResaleAvailability
Salient Features
- Located in a prime location
- Intelligent home access control
- Lush greenery, peaceful surroundings
- Landscaped gardens, swimming pool, olympic size swimming pool, tree plantation are some of the prominent amenities
More about Hiranandani Zen Tamara
Hiranandani Zen Tamara project launched by Hiranandani Builders offers 2 BHK bedroom residences with modern interiors. It is located in Powai Mumbai. The builder has many years of experience in the real estate space. Current status of properties in Hiranandani Zen Tamara are Under Construction... Hiranandani Zen Tamara in Powai offers the choice of 2 BHK that are meticulously designed and exclusively planned with world class amenities and top line specifications. Consider the property to find pe...read more
Approved for Home loans from following banks
Hiranandani Zen Tamara Floor Plans
Report Error
Our Picks
- PriceConfigurationPossession
- Current Project
![Images for Project Images for Project]() Hiranandani Zen Tamaraby Hiranandani Builders MumbaiPowai, MumbaiData Not Available2 BHK Apartment740 - 750 sq ftNov '17
Hiranandani Zen Tamaraby Hiranandani Builders MumbaiPowai, MumbaiData Not Available2 BHK Apartment740 - 750 sq ftNov '17 - Recommended
![bellagio-tower-d Elevation Elevation]() Bellagio Tower Dby Lodha GroupPowai, Mumbai₹ 3.03 Cr - ₹ 6.08 Cr2,3,4 BHK Apartment750 - 1,506 sq ftDec '26
Bellagio Tower Dby Lodha GroupPowai, Mumbai₹ 3.03 Cr - ₹ 6.08 Cr2,3,4 BHK Apartment750 - 1,506 sq ftDec '26 - Recommended
![empress-hill-a-b-c-and-d-wings Elevation Elevation]() Empress Hill A B C And D Wingsby Hiranandani DevelopersPowai, Mumbai₹ 5.47 Cr - ₹ 19.00 Cr2,3,4 BHK Apartment848 - 1,579 sq ftDec '28
Empress Hill A B C And D Wingsby Hiranandani DevelopersPowai, Mumbai₹ 5.47 Cr - ₹ 19.00 Cr2,3,4 BHK Apartment848 - 1,579 sq ftDec '28
Hiranandani Zen Tamara Amenities
- Children's play area
- Gymnasium
- Jogging Track
- Lift Available
- Security Guards
- Swimming Pool
- Internal Roads
- Power Backup
Hiranandani Zen Tamara Specifications
Flooring
Balcony:
Imported Marble
Other Bedroom:
Imported Tiles
Living/Dining:
Imported Tiles
Master Bedroom:
Imported Marble
Kitchen:
Tile dado above platform
Walls
Exterior:
Standard Paints
Toilets:
Designer Tiles on Dado upto Door Height
Kitchen:
Dado Tiles upto 2 Feet above Platform
Interior:
Standard Paint
Gallery
Hiranandani Zen TamaraElevation
Hiranandani Zen TamaraFloor Plans

Contact NRI Helpdesk on
Whatsapp(Chat Only)
Whatsapp(Chat Only)
+91-96939-69347

Contact Helpdesk on
Whatsapp(Chat Only)
Whatsapp(Chat Only)
+91-96939-69347
About Hiranandani Builders Mumbai
Hiranandani Builders Mumbai
- 7
Total Projects - 1
Ongoing Projects - RERA ID
Hiranandani is a company driven by people. Its existence is, because people are. It has pioneered the global face of Mumbai with truly world-class township at Powai and Thane. Ever since its inception in 1978, the Group has honed its excellence and reiterated its commitment to the conception and development of world-class products and services in every chosen business activity. The group’s construction activities were launched in 1981. Their mega projects in Powai commenced in 1987 and in ... read more
Similar Projects
- PT ASSIST
![bellagio-tower-d Elevation bellagio-tower-d Elevation]() Lodha Bellagio Tower Dby Lodha GroupPowai, Mumbai₹ 2.43 Cr - ₹ 4.88 Cr
Lodha Bellagio Tower Dby Lodha GroupPowai, Mumbai₹ 2.43 Cr - ₹ 4.88 Cr - PT ASSIST
![empress-hill-a-b-c-and-d-wings Elevation empress-hill-a-b-c-and-d-wings Elevation]() Hiranandani Empress Hill A B C And D Wingsby Hiranandani DevelopersPowai, Mumbai₹ 4.80 Cr - ₹ 8.94 Cr
Hiranandani Empress Hill A B C And D Wingsby Hiranandani DevelopersPowai, Mumbai₹ 4.80 Cr - ₹ 8.94 Cr - PT ASSIST
![regent-hill-c-d-and-e-wing Images for Project regent-hill-c-d-and-e-wing Images for Project]() Hiranandani Regent Hill C D And E Wingby Hiranandani DevelopersPowai, Mumbai₹ 1.75 Cr - ₹ 1.75 Cr
Hiranandani Regent Hill C D And E Wingby Hiranandani DevelopersPowai, Mumbai₹ 1.75 Cr - ₹ 1.75 Cr - PT ASSIST
![castle-rock Elevation castle-rock Elevation]() Hiranandani Castle Rockby Hiranandani DevelopersPowai, Mumbai₹ 2.98 Cr - ₹ 3.55 Cr
Hiranandani Castle Rockby Hiranandani DevelopersPowai, Mumbai₹ 2.98 Cr - ₹ 3.55 Cr - PT ASSIST
![mars-wing-b Elevation mars-wing-b Elevation]() Suncity Mars Wing Bby Suncity HousingPowai, Mumbai₹ 99.13 L - ₹ 1.36 Cr
Suncity Mars Wing Bby Suncity HousingPowai, Mumbai₹ 99.13 L - ₹ 1.36 Cr
Discuss about Hiranandani Zen Tamara
comment
Disclaimer
PropTiger.com is not marketing this real estate project (“Project”) and is not acting on behalf of the developer of this Project. The Project has been displayed for information purposes only. The information displayed here is not provided by the developer and hence shall not be construed as an offer for sale or an advertisement for sale by PropTiger.com or by the developer.
The information and data published herein with respect to this Project are collected from publicly available sources. PropTiger.com does not validate or confirm the veracity of the information or guarantee its authenticity or the compliance of the Project with applicable law in particular the Real Estate (Regulation and Development) Act, 2016 (“Act”). Read Disclaimer
The information and data published herein with respect to this Project are collected from publicly available sources. PropTiger.com does not validate or confirm the veracity of the information or guarantee its authenticity or the compliance of the Project with applicable law in particular the Real Estate (Regulation and Development) Act, 2016 (“Act”). Read Disclaimer

























