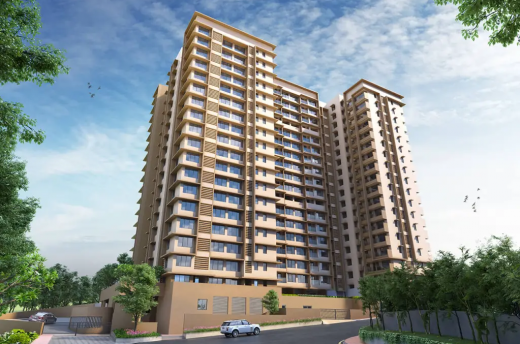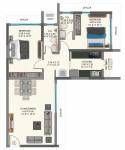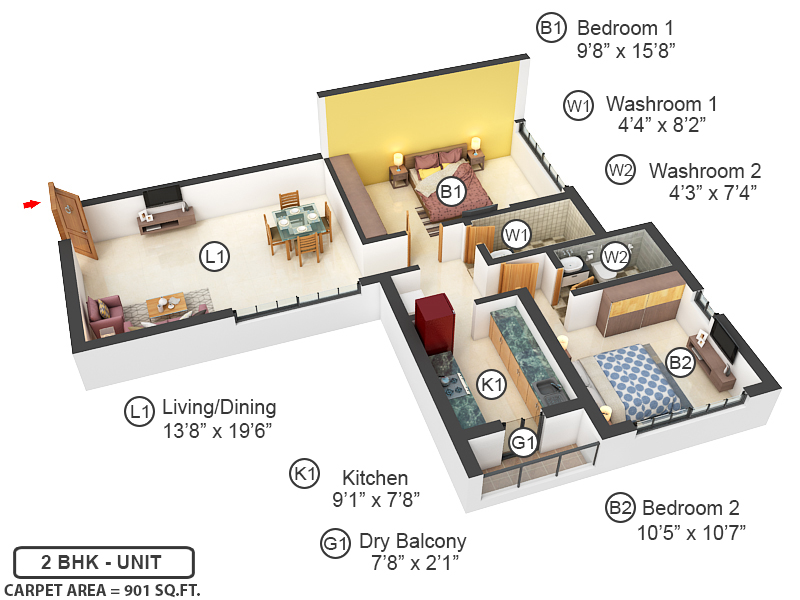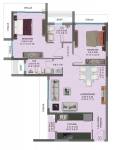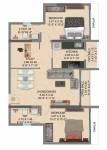
29 Photos
PROJECT RERA ID : P51800028506
K Raheja Ascencio

Price on request
Builder Price
1, 2 BHK
Apartment
437 - 901 sq ft
Carpet Area
Project Location
Powai, Mumbai
Overview
- Oct'24Possession Start Date
- Under ConstructionStatus
- 1.75 AcresTotal Area
- 211Total Launched apartments
- Jul'21Launch Date
- ResaleAvailability
Salient Features
- Located off Jogeshwari-Vikhroli Link Road at 1.7 km and Andheri-Kurla Road at 2.5 km.
- Sakinaka Metro at 2.4 km distance.
- 5 km away from Chhatrapati Shivaji Maharaj International Airport.
- Educational Institutions within 5 km radius are Bombay Scottish School (450 m), Mumbai Public School (850 m), Shivam Vidya Mandir School (1.6 km).
- Amenities include Organic Garden, Mini Forest Trail, Mini Amphitheatre, Kids Play Area, Banquet Hall, Clubhouse, Fitness Centre, Squash Court.
More about K Raheja Ascencio
The finest tower in Raheja Vihar and the finest lifestyle in Chandivali. Presenting Raheja Ascencio – the final & the finest tower at Raheja Vihar. This landmark multi-storeyed tower will soon become the most sought after address in Mumbai’s most desirable community. These spacious 2 and 2 plus-bed homes with large balconies are set amidst landscaped greenery with a mini forest trail, stepped gardens and an outdoor gym. With this, comes a ready ecosystem with all the conven...read more
Approved for Home loans from following banks
K Raheja Ascencio Floor Plans
- 1 BHK
- 2 BHK
Report Error
Our Picks
- PriceConfigurationPossession
- Current Project
![ascencio Elevation Elevation]() K Raheja Ascencioby K Raheja CorpPowai, MumbaiData Not Available1,2 BHK Apartment437 - 901 sq ftOct '24
K Raheja Ascencioby K Raheja CorpPowai, MumbaiData Not Available1,2 BHK Apartment437 - 901 sq ftOct '24 - Recommended
![bellagio Elevation Elevation]() Bellagioby Lodha GroupPowai, Mumbai₹ 2.98 Cr - ₹ 12.18 Cr1,2,3,4 BHK Apartment618 - 2,520 sq ftNov '26
Bellagioby Lodha GroupPowai, Mumbai₹ 2.98 Cr - ₹ 12.18 Cr1,2,3,4 BHK Apartment618 - 2,520 sq ftNov '26 - Recommended
![Images for Elevation of L And T Emerald Isle T15 Images for Elevation of L And T Emerald Isle T15]() Emerald Isle T15by L And T RealtyPowai, Mumbai₹ 2.98 Cr - ₹ 12.18 Cr2,3 BHK Apartment641 - 928 sq ftMay '23
Emerald Isle T15by L And T RealtyPowai, Mumbai₹ 2.98 Cr - ₹ 12.18 Cr2,3 BHK Apartment641 - 928 sq ftMay '23
K Raheja Ascencio Amenities
- Open Car Parking
- Community Hall
- 24 Hours Water Supply
- Internal Roads
- Sewage Treatment Plant
- Fire Fighting System
- Sewage Treatment Plant
- Sewage Treatment Plant
K Raheja Ascencio Specifications
Doors
Main:
Decorative Main Door
Internal:
Designed Heavy Duty Aluminium Extruded Frames
Flooring
Balcony:
Vitrified Tiles
Toilets:
Vitrified Tiles
Master Bedroom:
- Wooden flooring in master bedroom
Kitchen:
- Vitrified flooring
Other Bedroom:
1mx1m vitrified tiles in bedrooms
Living/Dining:
Vitrified Tiles
Gallery
K Raheja AscencioElevation
K Raheja AscencioVideos
K Raheja AscencioAmenities
K Raheja AscencioFloor Plans
K Raheja AscencioNeighbourhood
K Raheja AscencioConstruction Updates
K Raheja AscencioOthers
Payment Plans
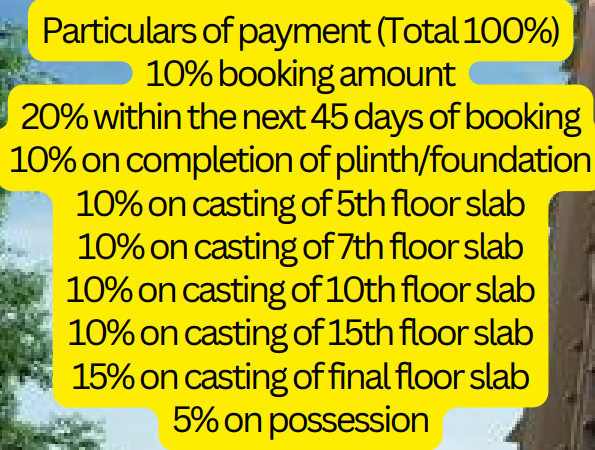

Contact NRI Helpdesk on
Whatsapp(Chat Only)
Whatsapp(Chat Only)
+91-96939-69347

Contact Helpdesk on
Whatsapp(Chat Only)
Whatsapp(Chat Only)
+91-96939-69347
About K Raheja Corp

- 70
Years of Experience - 53
Total Projects - 30
Ongoing Projects - RERA ID
K Raheja Corp was founded in 1956 and since then the group has given projects of prominent quality. The group is led by Ravi C Raheja, Chandru L Raheja and Neel C Raheja, president of the group. Unique Selling Point K Raheja Corp creates apartments that are a symbol of great architectural excellence. There is a team of professionals who have a vast experience. The team follows set standards and guidelines. The projects will be completed in a stipulated time period. Landmark Projects K Raheja Cor... read more
Similar Projects
- PT ASSIST
![bellagio Elevation bellagio Elevation]() Lodha Bellagioby Lodha GroupPowai, Mumbai₹ 2.64 Cr - ₹ 10.79 Cr
Lodha Bellagioby Lodha GroupPowai, Mumbai₹ 2.64 Cr - ₹ 10.79 Cr - PT ASSIST
![Images for Elevation of L And T Emerald Isle T15 Images for Elevation of L And T Emerald Isle T15]() L And T Emerald Isle T15by L And T RealtyPowai, MumbaiPrice on request
L And T Emerald Isle T15by L And T RealtyPowai, MumbaiPrice on request - PT ASSIST
![atthis-at-l-and-t-realty-elixir-reserve Elevation atthis-at-l-and-t-realty-elixir-reserve Elevation]() L And T Elixir Reserveby L And T RealtyPowai, Mumbai₹ 2.48 Cr - ₹ 4.44 Cr
L And T Elixir Reserveby L And T RealtyPowai, Mumbai₹ 2.48 Cr - ₹ 4.44 Cr - PT ASSIST
![veridian-at-emerald-isle-13a-and-13b Elevation veridian-at-emerald-isle-13a-and-13b Elevation]() L And T Veridian At Emerald Isle 13A And 13Bby L And T RealtyPowai, MumbaiPrice on request
L And T Veridian At Emerald Isle 13A And 13Bby L And T RealtyPowai, MumbaiPrice on request - PT ASSIST
![emerald-isle-t7 Elevation emerald-isle-t7 Elevation]() L And T Emerald Isle T7by L And T RealtyPowai, MumbaiPrice on request
L And T Emerald Isle T7by L And T RealtyPowai, MumbaiPrice on request
Discuss about K Raheja Ascencio
comment
Disclaimer
PropTiger.com is not marketing this real estate project (“Project”) and is not acting on behalf of the developer of this Project. The Project has been displayed for information purposes only. The information displayed here is not provided by the developer and hence shall not be construed as an offer for sale or an advertisement for sale by PropTiger.com or by the developer.
The information and data published herein with respect to this Project are collected from publicly available sources. PropTiger.com does not validate or confirm the veracity of the information or guarantee its authenticity or the compliance of the Project with applicable law in particular the Real Estate (Regulation and Development) Act, 2016 (“Act”). Read Disclaimer
The information and data published herein with respect to this Project are collected from publicly available sources. PropTiger.com does not validate or confirm the veracity of the information or guarantee its authenticity or the compliance of the Project with applicable law in particular the Real Estate (Regulation and Development) Act, 2016 (“Act”). Read Disclaimer






