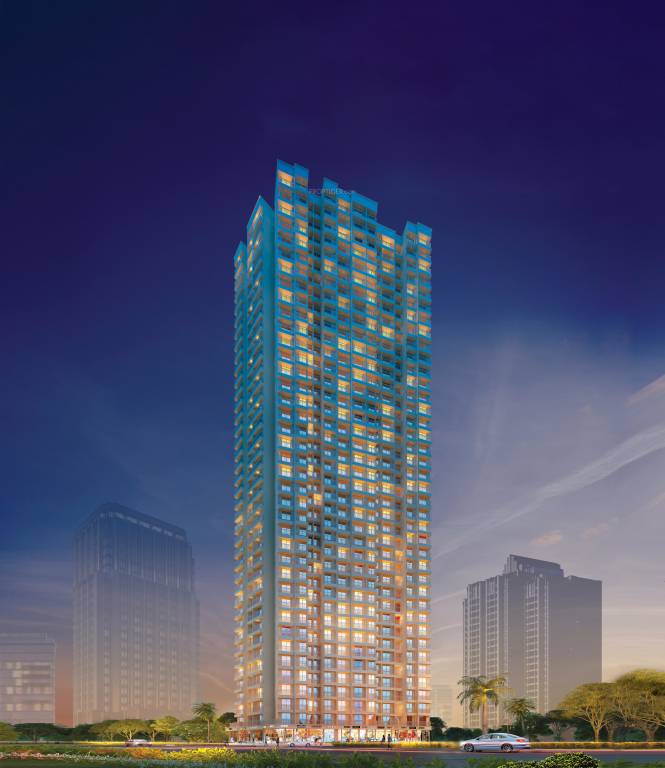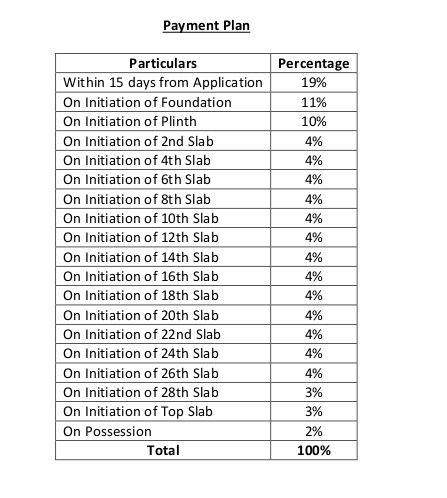
32 Photos
PROJECT RERA ID : P51700003017, P51700001150, P51700033974, P51700001150, P51700002741, P51700001221, P51700025980
459 sq ft 2 BHK 2T Apartment in Puraniks Builders Puraniks Grand Central
Price on request
- 2 BHK sq ft
- 1 BHK sq ft₹ 75.00 L
- 2 BHK sq ft₹ 1.10 Cr
- 1 BHK sq ft₹ 80.00 L
- 2 BHK sq ft
- 2 BHK sq ft
- 2 BHK sq ft
- 2 BHK sq ft
- 2 BHK sq ft
- 2 BHK sq ft
- 2 BHK sq ft
- 2 BHK sq ft
- 2 BHK sq ft
- 2 BHK sq ft₹ 1.19 Cr
- 2 BHK sq ft
- 1 BHK sq ft₹ 75.00 L
- 1 BHK sq ft₹ 76.93 L
- 1 BHK sq ft₹ 78.43 L
- 1 BHK sq ft₹ 79.72 L
- 1 BHK sq ft₹ 81.86 L
- 1 BHK sq ft₹ 82.07 L
- 2 BHK sq ft₹ 1.10 Cr
- 2 BHK sq ft₹ 1.10 Cr
- 2 BHK sq ft₹ 1.11 Cr
- 2 BHK sq ft₹ 1.25 Cr
- 2 BHK sq ft₹ 1.10 Cr
Project Location
Thane West, Mumbai
Basic Details
Amenities47
Specifications
Property Specifications
- Under ConstructionStatus
- Aug'30Possession Start Date
- 404Total Launched apartments
- Oct'17Launch Date
- NewAvailability
Salient Features
- 1.0 Km Eastern Express Highway
- Multi-Level Automated Car Parking with Smart Card
- Complimentary Golden Swan Country Club's Premium Membership
- 3.5 Km Thane Railway Station
.
Payment Plans

Price & Floorplan
2BHK+2T (459.30 sq ft)
Price On Request

- 2 Bathrooms
- 2 Bedrooms
- 459 sqft
carpet area
property size here is carpet area. Built-up area is now available
Report Error
Gallery
Puraniks Grand CentralElevation
Puraniks Grand CentralVideos
Puraniks Grand CentralAmenities
Puraniks Grand CentralFloor Plans
Puraniks Grand CentralNeighbourhood
Puraniks Grand CentralConstruction Updates
Puraniks Grand CentralOthers
Other properties in Puraniks Builders Puraniks Grand Central
- 1 BHK
- 2 BHK

Contact NRI Helpdesk on
Whatsapp(Chat Only)
Whatsapp(Chat Only)
+91-96939-69347

Contact Helpdesk on
Whatsapp(Chat Only)
Whatsapp(Chat Only)
+91-96939-69347
About Puraniks Builders

- 58
Years of Experience - 73
Total Projects - 39
Ongoing Projects - RERA ID
Established in the year, 1968 Puranik Builders was founded by Mr. Gopal Puranik. The construction portfolio of the company includes residential, commercial, retail, IT parks, bungalows and row house developments. So far the company has constructed 4 millions sq.ft. of land spaces in Mumbai and Pune. Top Projects by Puranik Builders: Hometown Phase 2 in Thane West, Mumbai offers 300 units of 1 and 2 BHK apartments with sizes ranging from 700 sq.ft. to 1000 sq.ft.Puranik Villa in Thane West, Mumba... read more
Similar Properties
- PT ASSIST
![Project Image Project Image]() Puraniks 2BHK+2T (461.77 sq ft)by Puraniks BuildersPlot No 207 Part And 208, At Vartaknagar, Thane WestPrice on request
Puraniks 2BHK+2T (461.77 sq ft)by Puraniks BuildersPlot No 207 Part And 208, At Vartaknagar, Thane WestPrice on request - PT ASSIST
![Project Image Project Image]() Puraniks 2BHK+2T (452.62 sq ft)by Puraniks BuildersPlot No. 208/3 And 4 And 209/12 Vartaknagar, Thane WestPrice on request
Puraniks 2BHK+2T (452.62 sq ft)by Puraniks BuildersPlot No. 208/3 And 4 And 209/12 Vartaknagar, Thane WestPrice on request - PT ASSIST
![Project Image Project Image]() Puraniks 1BHK+1T (370.60 sq ft)by Puraniks BuildersPlot No. 208/3 And 4 And 209/12 Vartaknagar, Thane WestPrice on request
Puraniks 1BHK+1T (370.60 sq ft)by Puraniks BuildersPlot No. 208/3 And 4 And 209/12 Vartaknagar, Thane WestPrice on request - PT ASSIST
![Project Image Project Image]() Puraniks 1BHK+1T (334 sq ft)by Puraniks BuildersPlot No 207 Part And 208, At Vartaknagar, Thane WestPrice on request
Puraniks 1BHK+1T (334 sq ft)by Puraniks BuildersPlot No 207 Part And 208, At Vartaknagar, Thane WestPrice on request - PT ASSIST
![Project Image Project Image]() 3BHK+3T (1,153.57 sq ft)by Narang Realty And The Wadhwa GroupPlot No. 281/2A/1B, 283/1, 288/2D/1D At Thane (M Corp.), Thane West, Wadhwa Courtyard, B1, Pokharan Rd Number 2, Pawar NagarPrice on request
3BHK+3T (1,153.57 sq ft)by Narang Realty And The Wadhwa GroupPlot No. 281/2A/1B, 283/1, 288/2D/1D At Thane (M Corp.), Thane West, Wadhwa Courtyard, B1, Pokharan Rd Number 2, Pawar NagarPrice on request
Discuss about Puraniks Grand Central
comment
Disclaimer
PropTiger.com is not marketing this real estate project (“Project”) and is not acting on behalf of the developer of this Project. The Project has been displayed for information purposes only. The information displayed here is not provided by the developer and hence shall not be construed as an offer for sale or an advertisement for sale by PropTiger.com or by the developer.
The information and data published herein with respect to this Project are collected from publicly available sources. PropTiger.com does not validate or confirm the veracity of the information or guarantee its authenticity or the compliance of the Project with applicable law in particular the Real Estate (Regulation and Development) Act, 2016 (“Act”). Read Disclaimer
The information and data published herein with respect to this Project are collected from publicly available sources. PropTiger.com does not validate or confirm the veracity of the information or guarantee its authenticity or the compliance of the Project with applicable law in particular the Real Estate (Regulation and Development) Act, 2016 (“Act”). Read Disclaimer













































