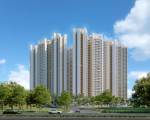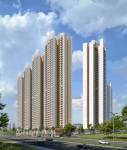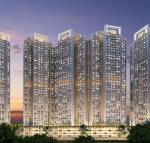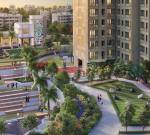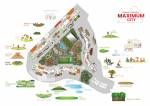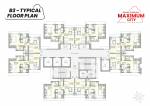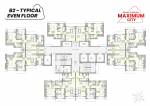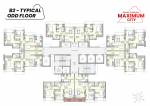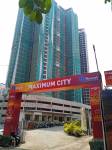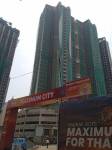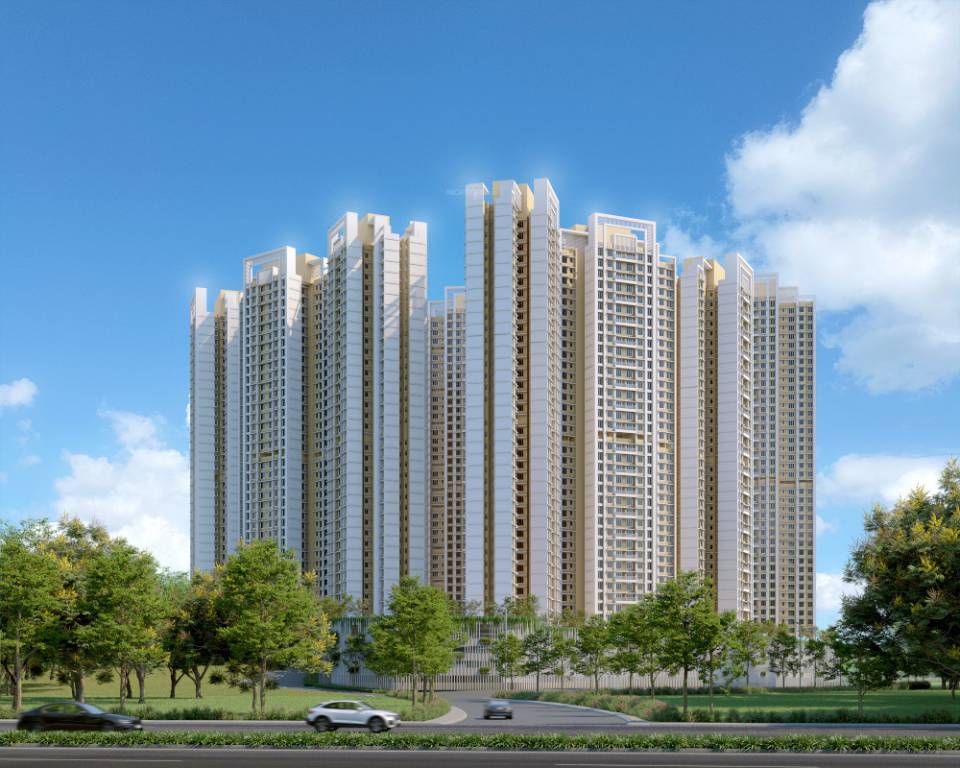
12 Photos
PROJECT RERA ID : P51700046534
500 sq ft 1 BHK 1T Apartment in Raunak Group Maximum Cityby Raunak Group
₹ 67.44 L
See inclusions
Project Location
Thane West, Mumbai
Basic Details
Amenities26
Specifications
Property Specifications
- Under ConstructionStatus
- Nov'29Possession Start Date
- 20 AcresTotal Area
- Aug'22Launch Date
- NewAvailability
Salient Features
- Tilak International School (3.4 Km) Away
- Euroschool Thane (2.0 Km) Away
- Hiranandani Foundation School (2.0 Km) Away
- D.A.V. Public School (3.3 Km) Away
- Eastern Express Highway ~ 6.5 Kms Away
- Amenities include a Swimming pool, Gymnasium, Senior citizen sitout, Clubhouse, Kids play area, and Jogging track.
- Suited with a Sauna bath, Yoga/Meditation area, Library and an Aerobics room.
- Sarvodaya English High School & Hari Om English High School are at a proximate distance of 2.9km.
- Short drive to Chhatrapati Shivaji Maharaj International Airport, which is 23km.
- Merely 6-7km from Thane Metro Station.
Residential apartments developed by real estate company Raunak Group, Is located at Thane West near Ghodbunder Road. Raunak Maximum City offers a variety of affordable, comfortable and well-ventilated apartment units. It is a 30 Storey Tower, part of a 20-acre Mega opulent township located at the prime location of the Thane West. High-rise tower with astonished view of Sanjay Gandhi Nation Park and lush greenery around it.
Price & Floorplan
1BHK+1T (500 sq ft)
₹ 67.44 L
See Price Inclusions
- 1 Bathroom
- 1 Bedroom
- 500 sqft
carpet area
property size here is carpet area. Built-up area is now available
Report Error
Gallery
Raunak Maximum CityElevation
Raunak Maximum CityVideos
Raunak Maximum CityAmenities
Raunak Maximum CityFloor Plans
Raunak Maximum CityConstruction Updates
Home Loan & EMI Calculator
Select a unit
Loan Amount( ₹ )
Loan Tenure(in Yrs)
Interest Rate (p.a.)
Monthly EMI: ₹ 0
Apply Homeloan
Other properties in Raunak Group Maximum City
- 1 BHK
- 2 BHK

Contact NRI Helpdesk on
Whatsapp(Chat Only)
Whatsapp(Chat Only)
+91-96939-69347

Contact Helpdesk on
Whatsapp(Chat Only)
Whatsapp(Chat Only)
+91-96939-69347
About Raunak Group

- 46
Years of Experience - 68
Total Projects - 35
Ongoing Projects - RERA ID
Raunak Group is a leading name in the realty industry and was established in the year 1980. The company offers real estate and housing solutions to customers in Pune, Mumbai and Thane. The total list of property by Raunak Group covers in excess of 3.8 million sq ft which majorly spans townships. On-going projects of the Group span almost 6.2 million sq ft on an average and it has earned a reputation for its elegant, aesthetically appealing homes. The Group has built sizeable goodwill in its prim... read more
Similar Properties
- PT ASSIST
![Project Image Project Image]() Terraform 3BHK+3T (776.83 sq ft)by Terraform RealtyPart Of 7/15, 8/2/2, 8/4, 8/5, 8/6, 8/7, 9/2/2, 10/2 And 9/4B, Thane West, MumbaiPrice on request
Terraform 3BHK+3T (776.83 sq ft)by Terraform RealtyPart Of 7/15, 8/2/2, 8/4, 8/5, 8/6, 8/7, 9/2/2, 10/2 And 9/4B, Thane West, MumbaiPrice on request - PT ASSIST
![Project Image Project Image]() Terraform 1BHK+1T (561.12 sq ft) + Study Roomby Terraform RealtyPart Of 7/15, 8/2/2, 8/4, 8/5, 8/6, 8/7, 9/2/2, 10/2 And 9/4B, Thane West, MumbaiPrice on request
Terraform 1BHK+1T (561.12 sq ft) + Study Roomby Terraform RealtyPart Of 7/15, 8/2/2, 8/4, 8/5, 8/6, 8/7, 9/2/2, 10/2 And 9/4B, Thane West, MumbaiPrice on request - PT ASSIST
![Project Image Project Image]() Vihang 2BHK+2T (538.95 sq ft)by Vihang GroupThane WestPrice on request
Vihang 2BHK+2T (538.95 sq ft)by Vihang GroupThane WestPrice on request - PT ASSIST
![Project Image Project Image]() Raunak 1BHK+1T (410.0 sq ft)by Raunak GroupPlot No 67/8B 67/8A 66/5B, Thane (M Corp.), Thane WestPrice on request
Raunak 1BHK+1T (410.0 sq ft)by Raunak GroupPlot No 67/8B 67/8A 66/5B, Thane (M Corp.), Thane WestPrice on request - PT ASSIST
![Project Image Project Image]() Vihang 1BHK+1T (375.55 sq ft)by Vihang GroupThane WestPrice on request
Vihang 1BHK+1T (375.55 sq ft)by Vihang GroupThane WestPrice on request
Discuss about Raunak Maximum City
comment
Disclaimer
PropTiger.com is not marketing this real estate project (“Project”) and is not acting on behalf of the developer of this Project. The Project has been displayed for information purposes only. The information displayed here is not provided by the developer and hence shall not be construed as an offer for sale or an advertisement for sale by PropTiger.com or by the developer.
The information and data published herein with respect to this Project are collected from publicly available sources. PropTiger.com does not validate or confirm the veracity of the information or guarantee its authenticity or the compliance of the Project with applicable law in particular the Real Estate (Regulation and Development) Act, 2016 (“Act”). Read Disclaimer
The information and data published herein with respect to this Project are collected from publicly available sources. PropTiger.com does not validate or confirm the veracity of the information or guarantee its authenticity or the compliance of the Project with applicable law in particular the Real Estate (Regulation and Development) Act, 2016 (“Act”). Read Disclaimer

