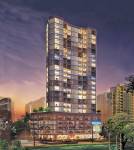
PROJECT RERA ID : P51800004802
1190 sq ft 2 BHK 1T Apartment in RK Constructions Mumbai RK K Hemani Neona
Price on request
Project Location
Mulund West, Mumbai
Basic Details
Amenities2
Specifications
Property Specifications
- CompletedStatus
- May'17Possession Start Date
- 1190 sq ftSize
- ResaleAvailability
Located in Mulund West, Mumbai, RK K Hemani Neona is a premium housing project launched by RK Constructions Mumbai. The project offers Apartment in 2 BHK configurations available from 1102 sqft to 1190 sqft. The project is Completed project and possession in Jun 17. RK K Hemani Neona has many amenities, such as Lift Available, Power Backup etc.
Approved for Home loans from following banks
Price & Floorplan
2BHK+1T (1,190 sq ft)
Price On Request

2D
- 1 Bathroom
- 2 Bedrooms
Report Error
Gallery
RK RK K Hemani NeonaElevation
RK RK K Hemani NeonaOthers
Other properties in RK Constructions Mumbai RK K Hemani Neona
- 2 BHK

Contact NRI Helpdesk on
Whatsapp(Chat Only)
Whatsapp(Chat Only)
+91-96939-69347

Contact Helpdesk on
Whatsapp(Chat Only)
Whatsapp(Chat Only)
+91-96939-69347
About RK Constructions Mumbai
RK Constructions Mumbai
- 2
Total Projects - 0
Ongoing Projects - RERA ID
Similar Properties
- PT ASSIST
![Project Image Project Image]() 2BHK+1T (1,190 sq ft)by Shraddha LandmarkOff Pandit Madan Mohan Malaviya Road, Near Fidelity Life Sciences, Mulund WestPrice on request
2BHK+1T (1,190 sq ft)by Shraddha LandmarkOff Pandit Madan Mohan Malaviya Road, Near Fidelity Life Sciences, Mulund WestPrice on request - PT ASSIST
![Project Image Project Image]() Nirmal 3BHK+1T (1,143 sq ft)by Nirmal LifestyleNear Opal Building, LBS Road, Moti Nagar, Tata Power Residential Colony, Mulund WestPrice on request
Nirmal 3BHK+1T (1,143 sq ft)by Nirmal LifestyleNear Opal Building, LBS Road, Moti Nagar, Tata Power Residential Colony, Mulund WestPrice on request - PT ASSIST
![Project Image Project Image]() Shree Tirupati 3BHK+1T (1,230 sq ft)by Shree TirupatiPlot No.16, Mahatma Phule Road, Opposite Chintaman Deshmukh Garden, Mulund EastPrice on request
Shree Tirupati 3BHK+1T (1,230 sq ft)by Shree TirupatiPlot No.16, Mahatma Phule Road, Opposite Chintaman Deshmukh Garden, Mulund EastPrice on request - PT ASSIST
![Project Image Project Image]() Devtaa 2BHK+2T (1,074 sq ft)by DevtaaAndham Society, Opposite to Shivaya High School, Near Nahur Station, Mulund EastPrice on request
Devtaa 2BHK+2T (1,074 sq ft)by DevtaaAndham Society, Opposite to Shivaya High School, Near Nahur Station, Mulund EastPrice on request - PT ASSIST
![Project Image Project Image]() Kalpataru 2BHK+1T (1,347 sq ft)by Kalpataru GroupNear Celest Technologies LLP, 1101, Sai Indu Tower, LBS Rd, Bhandup WestPrice on request
Kalpataru 2BHK+1T (1,347 sq ft)by Kalpataru GroupNear Celest Technologies LLP, 1101, Sai Indu Tower, LBS Rd, Bhandup WestPrice on request
Discuss about RK RK K Hemani Neona
comment
Disclaimer
PropTiger.com is not marketing this real estate project (“Project”) and is not acting on behalf of the developer of this Project. The Project has been displayed for information purposes only. The information displayed here is not provided by the developer and hence shall not be construed as an offer for sale or an advertisement for sale by PropTiger.com or by the developer.
The information and data published herein with respect to this Project are collected from publicly available sources. PropTiger.com does not validate or confirm the veracity of the information or guarantee its authenticity or the compliance of the Project with applicable law in particular the Real Estate (Regulation and Development) Act, 2016 (“Act”). Read Disclaimer
The information and data published herein with respect to this Project are collected from publicly available sources. PropTiger.com does not validate or confirm the veracity of the information or guarantee its authenticity or the compliance of the Project with applicable law in particular the Real Estate (Regulation and Development) Act, 2016 (“Act”). Read Disclaimer













