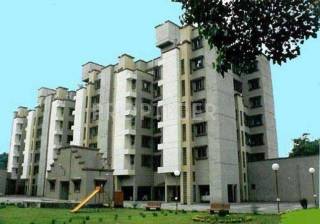
11 Photos
1030 sq ft 2 BHK 2T Apartment in Shubh Realty Dream Residencyby Shubh Realty
Price on request
Project Location
Karanjade, Mumbai
Basic Details
Amenities16
Specifications
Property Specifications
- CompletedStatus
- Nov'15Possession Start Date
- 1030 sq ftSize
- 80Total Launched apartments
- Sep'12Launch Date
- ResaleAvailability
Salient Features
- Pollution free enviornment for healthy life style
- Spacious properties, pollution free
- Pollution free enviornment for healthy living
Shubh Realty was born out of the dream, vision and burning desire of a young person in his early twenties from Mumbai,. Shubh Realty takes pleasure to presents its residential project “Dream Residency”, a place where you call it a home. Dream Residency which is strategically nestled at Karanjade Mumbai with all the comforts and essentials of an Urban Lifestyle.
Approved for Home loans from following banks
![HDFC (5244) HDFC (5244)]()
![Axis Bank Axis Bank]()
![PNB Housing PNB Housing]()
![Indiabulls Indiabulls]()
![Citibank Citibank]()
![DHFL DHFL]()
![L&T Housing (DSA_LOSOT) L&T Housing (DSA_LOSOT)]()
![IIFL IIFL]()
- + 3 more banksshow less
Payment Plans

Price & Floorplan
2BHK+2T (1,030 sq ft)
Price On Request

2D
- 2 Bathrooms
- 2 Bedrooms
Report Error
Gallery
Shubh Dream ResidencyElevation
Shubh Dream ResidencyFloor Plans
Shubh Dream ResidencyNeighbourhood
Other properties in Shubh Realty Dream Residency
- 1 BHK
- 2 BHK

Contact NRI Helpdesk on
Whatsapp(Chat Only)
Whatsapp(Chat Only)
+91-96939-69347

Contact Helpdesk on
Whatsapp(Chat Only)
Whatsapp(Chat Only)
+91-96939-69347
About Shubh Realty

- 1
Total Projects - 0
Ongoing Projects - RERA ID
Similar Properties
- PT ASSIST
![Project Image Project Image]() Dubey 2BHK+2T (1,058 sq ft)by Dubey GroupPlot No. 56, Sector-03, Karanjade, MumbaiPrice on request
Dubey 2BHK+2T (1,058 sq ft)by Dubey GroupPlot No. 56, Sector-03, Karanjade, MumbaiPrice on request - PT ASSIST
![Project Image Project Image]() Today 2BHK+2T (1,100 sq ft)by TodayKaranjade, MumbaiPrice on request
Today 2BHK+2T (1,100 sq ft)by TodayKaranjade, MumbaiPrice on request - PT ASSIST
![Project Image Project Image]() Future 2BHK+2T (880 sq ft)by Future Homes Builders and DevelopersKaranjada, Navi Mumbai.Price on request
Future 2BHK+2T (880 sq ft)by Future Homes Builders and DevelopersKaranjada, Navi Mumbai.Price on request - PT ASSIST
![Project Image Project Image]() National 2BHK+2T (1,050 sq ft)by National BuildersPlot No.2901, Takka, PanvelPrice on request
National 2BHK+2T (1,050 sq ft)by National BuildersPlot No.2901, Takka, PanvelPrice on request - PT ASSIST
![Project Image Project Image]() Mahaavir 2BHK+2T (1,177 sq ft)by Mahaavir Buildcon LLPSurvey No. 483 - 484, Sai Nagar, Old Panvel, Navi MumbaiPrice on request
Mahaavir 2BHK+2T (1,177 sq ft)by Mahaavir Buildcon LLPSurvey No. 483 - 484, Sai Nagar, Old Panvel, Navi MumbaiPrice on request
Discuss about Shubh Dream Residency
comment
Disclaimer
PropTiger.com is not marketing this real estate project (“Project”) and is not acting on behalf of the developer of this Project. The Project has been displayed for information purposes only. The information displayed here is not provided by the developer and hence shall not be construed as an offer for sale or an advertisement for sale by PropTiger.com or by the developer.
The information and data published herein with respect to this Project are collected from publicly available sources. PropTiger.com does not validate or confirm the veracity of the information or guarantee its authenticity or the compliance of the Project with applicable law in particular the Real Estate (Regulation and Development) Act, 2016 (“Act”). Read Disclaimer
The information and data published herein with respect to this Project are collected from publicly available sources. PropTiger.com does not validate or confirm the veracity of the information or guarantee its authenticity or the compliance of the Project with applicable law in particular the Real Estate (Regulation and Development) Act, 2016 (“Act”). Read Disclaimer


























