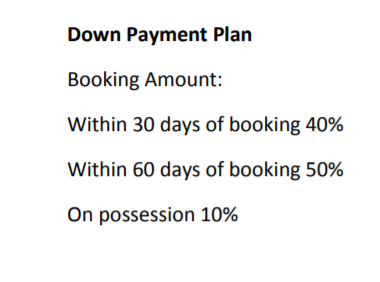
678 sq ft 1 BHK 1T Apartment in Space India Builders and Developers Kailash Uptown
Price on request
Project Location
Panvel, Mumbai
Basic Details
Amenities17
Specifications
Property Specifications
- CompletedStatus
- Mar'16Possession Start Date
- 678 sq ftSize
- 2 AcresTotal Area
- 116Total Launched apartments
- Sep'12Launch Date
- ResaleAvailability
Salient Features
- 3 open side properties
- Verdant surroundings, lush greenery
- Conviniently located near multiplexes, cineplex
It is a fact that at Kailash Uptown you would own a home and not a flat. You have a selection of 120 luxurious flats distributed in single towers of' G+12 floors. We have taken care of catering to the smallest needs of a well planned apartment. Be it outdoor facilities like Childrens Park or Club House or indoor amenities like Vitrified flooring, French Windows in living room, Kailash Uptown has it all.
Approved for Home loans from following banks
![HDFC (5244) HDFC (5244)]()
![Axis Bank Axis Bank]()
![PNB Housing PNB Housing]()
![Indiabulls Indiabulls]()
![Citibank Citibank]()
![DHFL DHFL]()
![L&T Housing (DSA_LOSOT) L&T Housing (DSA_LOSOT)]()
![IIFL IIFL]()
- + 3 more banksshow less
Payment Plans

Price & Floorplan
1BHK+1T (678 sq ft)
Price On Request

2D
- 1 Bathroom
- 1 Bedroom
Report Error
Gallery
Space India Kailash UptownElevation
Space India Kailash UptownFloor Plans
Space India Kailash UptownNeighbourhood
Other properties in Space India Builders and Developers Kailash Uptown
- 1 BHK
- 2 BHK

Contact NRI Helpdesk on
Whatsapp(Chat Only)
Whatsapp(Chat Only)
+91-96939-69347

Contact Helpdesk on
Whatsapp(Chat Only)
Whatsapp(Chat Only)
+91-96939-69347
About Space India Builders and Developers

- 19
Years of Experience - 56
Total Projects - 6
Ongoing Projects - RERA ID
Space India has a uniquely diverse multi-domain portfolio that covers real estate marketing, property development & property consultancy services. Our projects extend across several locations in and outskirts of Navi Mumbai, covering peripherals towns like Panvel, Neral, Karjat, Khopoli, Ulwe etc. We cater to clients from both budget housing and up market perspective & proudly claim 6000 happy customers & growing. Our full spectrum of housing includes flats 1 RK, 2 RK, 1 BHK, 2 BHK a... read more
Similar Properties
- PT ASSIST
![Project Image Project Image]() Neeta Constructions 1BHK+1T (680 sq ft)by Neeta ConstructionsKaranjade,Panvel,Navi MumbaiPrice on request
Neeta Constructions 1BHK+1T (680 sq ft)by Neeta ConstructionsKaranjade,Panvel,Navi MumbaiPrice on request - PT ASSIST
![Project Image Project Image]() Dubey 1BHK+1T (658 sq ft)by Dubey GroupPlot No. 56, Sector-03, Karanjade, MumbaiPrice on request
Dubey 1BHK+1T (658 sq ft)by Dubey GroupPlot No. 56, Sector-03, Karanjade, MumbaiPrice on request - PT ASSIST
![Project Image Project Image]() Future 1BHK+1T (655 sq ft)by Future Homes Builders and DevelopersKaranjada, Navi Mumbai.Price on request
Future 1BHK+1T (655 sq ft)by Future Homes Builders and DevelopersKaranjada, Navi Mumbai.Price on request - PT ASSIST
![Project Image Project Image]() Krishna 1BHK+1T (650 sq ft)by Krishna EnterpriseKaranjade Near Panvel, Navi Mumbai.Price on request
Krishna 1BHK+1T (650 sq ft)by Krishna EnterpriseKaranjade Near Panvel, Navi Mumbai.Price on request - PT ASSIST
![Project Image Project Image]() Raj 1BHK+1T (640 sq ft)by Raj InfraPlot 149, Sector - 4 , Karanjade , Navi MumbaiPrice on request
Raj 1BHK+1T (640 sq ft)by Raj InfraPlot 149, Sector - 4 , Karanjade , Navi MumbaiPrice on request
Discuss about Space India Kailash Uptown
comment
Disclaimer
PropTiger.com is not marketing this real estate project (“Project”) and is not acting on behalf of the developer of this Project. The Project has been displayed for information purposes only. The information displayed here is not provided by the developer and hence shall not be construed as an offer for sale or an advertisement for sale by PropTiger.com or by the developer.
The information and data published herein with respect to this Project are collected from publicly available sources. PropTiger.com does not validate or confirm the veracity of the information or guarantee its authenticity or the compliance of the Project with applicable law in particular the Real Estate (Regulation and Development) Act, 2016 (“Act”). Read Disclaimer
The information and data published herein with respect to this Project are collected from publicly available sources. PropTiger.com does not validate or confirm the veracity of the information or guarantee its authenticity or the compliance of the Project with applicable law in particular the Real Estate (Regulation and Development) Act, 2016 (“Act”). Read Disclaimer


























