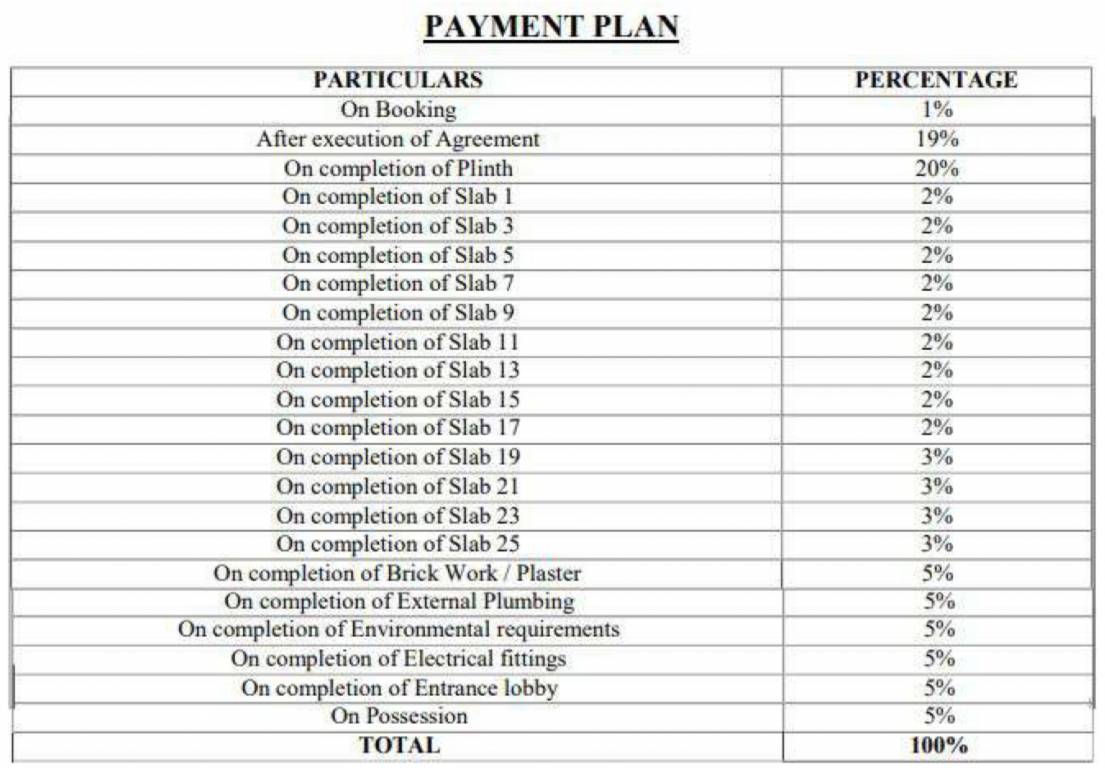
9 Photos
PROJECT RERA ID : P51700046674
Raunak Bliss A4by Raunak Group
₹ 56.00 L
Builder Price
See inclusions
1 BHK
Apartment
390 sq ft
Carpet Area
Project Location
Thane East, Mumbai
Overview
- Nov'29Possession Start Date
- Under ConstructionStatus
- 0.12 AcresTotal Area
- 273Total Launched apartments
- Dec'23Launch Date
- NewAvailability
Salient Features
- 18.64% price appreciation in the last 1 year
- Positioned at the base of Yeoor Hills and Sanjay Gandhi National Park
- Cambridge Intl Pre School 2.6 km away
- Cygnus Healthcare Specialists 3.6 km away
Raunak Bliss A4 Floor Plans
- 1 BHK
| Carpet Area | Agreement Price |
|---|---|
390 sq ft (1BHK+1T) | ₹ 56.00 L |
Report Error
Our Picks
- PriceConfigurationPossession
- Current Project
![bliss-a4 Elevation Elevation]() Raunak Bliss A4by Raunak GroupThane East, Mumbai₹ 56.00 L - ₹ 56.00 L1 BHK Apartment390 sq ftNov '29
Raunak Bliss A4by Raunak GroupThane East, Mumbai₹ 56.00 L - ₹ 56.00 L1 BHK Apartment390 sq ftNov '29 - Recommended
![dosti-olive-dosti-west-county Elevation Elevation]() Dosti Olive Dosti West Countyby Dosti GroupThane West, Mumbai₹ 1.10 Cr - ₹ 2.04 Cr2,3 BHK Apartment598 - 1,022 sq ftAug '28
Dosti Olive Dosti West Countyby Dosti GroupThane West, Mumbai₹ 1.10 Cr - ₹ 2.04 Cr2,3 BHK Apartment598 - 1,022 sq ftAug '28 - Recommended
![]() Indrayaniby Vedant Chetana Enterprises NXThane West, Mumbai₹ 41.36 L - ₹ 63.25 L1,2 BHK Apartment376 - 575 sq ftNov '23
Indrayaniby Vedant Chetana Enterprises NXThane West, Mumbai₹ 41.36 L - ₹ 63.25 L1,2 BHK Apartment376 - 575 sq ftNov '23
Raunak Bliss A4 Amenities
- Closed Car Parking
- 24X7 Water Supply
- Internal Roads
- Sewage Treatment Plant
- Club House
- Golf Course
- Swimming Pool
- Children's play area
Raunak Bliss A4 Specifications
Walls
Kitchen:
Ceramic Tiles Dado up to 2 Feet Height Above Platform
Exterior:
Paint, Distemper
Interior:
Paint, Distemper
Others
Points:
Hall
Windows:
Aluminium Powder Coated Windows
Wiring:
Concealed copper wiring
Frame Structure:
RCC framed structure
Switches:
Modular switches
Gallery
Raunak Bliss A4Elevation
Raunak Bliss A4Amenities
Raunak Bliss A4Floor Plans
Raunak Bliss A4Neighbourhood
Payment Plans


Contact NRI Helpdesk on
Whatsapp(Chat Only)
Whatsapp(Chat Only)
+91-96939-69347

Contact Helpdesk on
Whatsapp(Chat Only)
Whatsapp(Chat Only)
+91-96939-69347
About Raunak Group

- 45
Years of Experience - 68
Total Projects - 35
Ongoing Projects - RERA ID
Raunak Group is a leading name in the realty industry and was established in the year 1980. The company offers real estate and housing solutions to customers in Pune, Mumbai and Thane. The total list of property by Raunak Group covers in excess of 3.8 million sq ft which majorly spans townships. On-going projects of the Group span almost 6.2 million sq ft on an average and it has earned a reputation for its elegant, aesthetically appealing homes. The Group has built sizeable goodwill in its prim... read more
Similar Projects
- PT ASSIST
![dosti-olive-dosti-west-county Elevation dosti-olive-dosti-west-county Elevation]() Dosti Olive Dosti West Countyby Dosti GroupThane West, Mumbai₹ 1.10 Cr - ₹ 2.04 Cr
Dosti Olive Dosti West Countyby Dosti GroupThane West, Mumbai₹ 1.10 Cr - ₹ 2.04 Cr - PT ASSIST
![Project Image Project Image]() Vedant Chetana Indrayaniby Vedant Chetana Enterprises NXThane West, Mumbai₹ 41.36 L - ₹ 63.25 L
Vedant Chetana Indrayaniby Vedant Chetana Enterprises NXThane West, Mumbai₹ 41.36 L - ₹ 63.25 L - PT ASSIST
![star-living Elevation star-living Elevation]() Star Livingby STG RealtyThane West, Mumbai₹ 1.03 Cr - ₹ 4.11 Cr
Star Livingby STG RealtyThane West, Mumbai₹ 1.03 Cr - ₹ 4.11 Cr - PT ASSIST
![the-address-by-gs-tower-c Elevation the-address-by-gs-tower-c Elevation]() Raymond The Address By GS Tower Cby RaymondPanch Pakhdi, Mumbai₹ 2.61 Cr - ₹ 12.24 Cr
Raymond The Address By GS Tower Cby RaymondPanch Pakhdi, Mumbai₹ 2.61 Cr - ₹ 12.24 Cr - PT ASSIST
![paradise Elevation paradise Elevation]() Yash Paradiseby Yash Developers KonkanThane West, MumbaiPrice on request
Yash Paradiseby Yash Developers KonkanThane West, MumbaiPrice on request
Discuss about Raunak Bliss A4
comment
Disclaimer
PropTiger.com is not marketing this real estate project (“Project”) and is not acting on behalf of the developer of this Project. The Project has been displayed for information purposes only. The information displayed here is not provided by the developer and hence shall not be construed as an offer for sale or an advertisement for sale by PropTiger.com or by the developer.
The information and data published herein with respect to this Project are collected from publicly available sources. PropTiger.com does not validate or confirm the veracity of the information or guarantee its authenticity or the compliance of the Project with applicable law in particular the Real Estate (Regulation and Development) Act, 2016 (“Act”). Read Disclaimer
The information and data published herein with respect to this Project are collected from publicly available sources. PropTiger.com does not validate or confirm the veracity of the information or guarantee its authenticity or the compliance of the Project with applicable law in particular the Real Estate (Regulation and Development) Act, 2016 (“Act”). Read Disclaimer

























