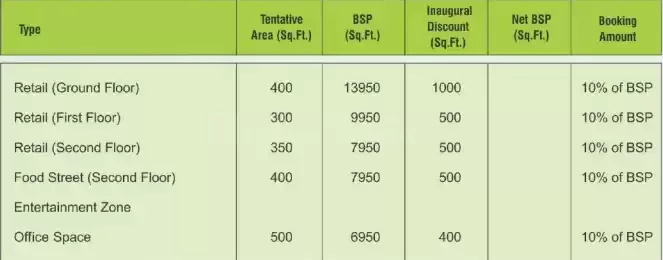
20 Photos
Harmony Sky Suites
Price on request
Builder Price
3 BHK
Apartment
993 - 1,398 sq ft
Carpet Area
Project Location
Thane West, Mumbai
Overview
- Nov'15Possession Start Date
- CompletedStatus
- 46Total Launched apartments
- Apr'13Launch Date
- ResaleAvailability
Salient Features
- 3 open side properties, luxurious properties
- Community hall and center for comfortable living
- Easily accessible to schools, colleges, hospitals
- 11km from thane railway station
- 34km from mumbai airport
More about Harmony Sky Suites
Everything you asked for in a luxurious secured gateway community. From the boom barriers that marks the entry to the exclusive Harmony Sky Suites, to the swipe card access at the lift and home. The tower has lavish 3 BHK apartments. Retire in lazy evenings To the air-conditioned homes that's thoughtfully crafted with Modular Kitchen and exquisite Italian Marble in the living area; allow us to expand your World with a larger floor to ceiling height. Live a larger life-make Sky Suites your own.
Approved for Home loans from following banks
![HDFC (5244) HDFC (5244)]()
![Axis Bank Axis Bank]()
![PNB Housing PNB Housing]()
![Indiabulls Indiabulls]()
![Citibank Citibank]()
![DHFL DHFL]()
![L&T Housing (DSA_LOSOT) L&T Housing (DSA_LOSOT)]()
![IIFL IIFL]()
- + 3 more banksshow less
Harmony Sky Suites Floor Plans
- 3 BHK
| Floor Plan | Carpet Area | Builder Price |
|---|---|---|
 | 993 sq ft (3BHK+3T) | - |
 | 1003 sq ft (3BHK+3T) | - |
 | 1398 sq ft (3BHK+3T) | - |
Report Error
Our Picks
- PriceConfigurationPossession
- Current Project
![sky-suites Images for Project Images for Project]() Harmony Sky Suitesby Harmony LifestylesThane West, MumbaiData Not Available3 BHK Apartment993 - 1,398 sq ftNov '15
Harmony Sky Suitesby Harmony LifestylesThane West, MumbaiData Not Available3 BHK Apartment993 - 1,398 sq ftNov '15 - Recommended
![courtyard Elevation Elevation]() Courtyardby Ace Constructions MumbaiThane West, MumbaiData Not Available1 BHK Apartment308 - 322 sq ftFeb '24
Courtyardby Ace Constructions MumbaiThane West, MumbaiData Not Available1 BHK Apartment308 - 322 sq ftFeb '24 - Recommended
![vihang-united Elevation Elevation]() Capitalby Vihang GroupThane West, Mumbai₹ 59.00 L - ₹ 1.10 Cr1,2 BHK Apartment430 - 720 sq ftNov '26
Capitalby Vihang GroupThane West, Mumbai₹ 59.00 L - ₹ 1.10 Cr1,2 BHK Apartment430 - 720 sq ftNov '26
Harmony Sky Suites Amenities
- Gymnasium
- Children's play area
- Sports Facility
- Rain Water Harvesting
- Intercom
- 24 X 7 Security
- Jogging Track
- Power Backup
Harmony Sky Suites Specifications
Doors
Main:
Teak Wood Frame
Internal:
Flush Door
Flooring
Balcony:
Vitrified Tiles
Living/Dining:
Marble Granite Tiles
Master Bedroom:
RAK/Laminated Wooden Flooring
Toilets:
Vitrified Tiles
Other Bedroom:
Vitrified Tiles
Kitchen:
Vitrified Tiles
Gallery
Harmony Sky SuitesElevation
Harmony Sky SuitesAmenities
Harmony Sky SuitesFloor Plans
Harmony Sky SuitesNeighbourhood
Harmony Sky SuitesOthers
Payment Plans


Contact NRI Helpdesk on
Whatsapp(Chat Only)
Whatsapp(Chat Only)
+91-96939-69347

Contact Helpdesk on
Whatsapp(Chat Only)
Whatsapp(Chat Only)
+91-96939-69347
About Harmony Lifestyles

- 52
Years of Experience - 5
Total Projects - 0
Ongoing Projects - RERA ID
Harmony Lifestyles Group has a holistic approach of delivering not just housing but 'homes' with all amenities tuned in. With this philosophical approach, our symbol is derived from the vedas which comprises the 5 elements of the universe in harmony.Harmony Lifestyles Group has a holistic approach of delivering not just housing but 'homes' with all amenities tuned in. With this philosophical approach, our symbol is derived from the vedas which comprises the 5 elements of the universe in harmony. read more
Similar Projects
- PT ASSIST
![courtyard Elevation courtyard Elevation]() Ace Courtyardby Ace Constructions MumbaiThane West, MumbaiPrice on request
Ace Courtyardby Ace Constructions MumbaiThane West, MumbaiPrice on request - PT ASSIST
![vihang-united Elevation vihang-united Elevation]() Capitalby Vihang GroupThane West, Mumbai₹ 50.15 L - ₹ 92.65 L
Capitalby Vihang GroupThane West, Mumbai₹ 50.15 L - ₹ 92.65 L - PT ASSIST
![codename-lottery Elevation codename-lottery Elevation]() JP Codename Lotteryby JP InfraThane West, Mumbai₹ 39.01 L - ₹ 60.78 L
JP Codename Lotteryby JP InfraThane West, Mumbai₹ 39.01 L - ₹ 60.78 L - PT ASSIST
![unicorn-phase-1 Elevation unicorn-phase-1 Elevation]() Puraniks Unicorn Phase 1by Puraniks BuildersThane West, Mumbai₹ 42.52 L - ₹ 71.61 L
Puraniks Unicorn Phase 1by Puraniks BuildersThane West, Mumbai₹ 42.52 L - ₹ 71.61 L - PT ASSIST
![Images for Project Images for Project]() Vihang Golden Hills B3by Vihang GroupThane West, MumbaiPrice on request
Vihang Golden Hills B3by Vihang GroupThane West, MumbaiPrice on request
Discuss about Harmony Sky Suites
comment
Disclaimer
PropTiger.com is not marketing this real estate project (“Project”) and is not acting on behalf of the developer of this Project. The Project has been displayed for information purposes only. The information displayed here is not provided by the developer and hence shall not be construed as an offer for sale or an advertisement for sale by PropTiger.com or by the developer.
The information and data published herein with respect to this Project are collected from publicly available sources. PropTiger.com does not validate or confirm the veracity of the information or guarantee its authenticity or the compliance of the Project with applicable law in particular the Real Estate (Regulation and Development) Act, 2016 (“Act”). Read Disclaimer
The information and data published herein with respect to this Project are collected from publicly available sources. PropTiger.com does not validate or confirm the veracity of the information or guarantee its authenticity or the compliance of the Project with applicable law in particular the Real Estate (Regulation and Development) Act, 2016 (“Act”). Read Disclaimer










































