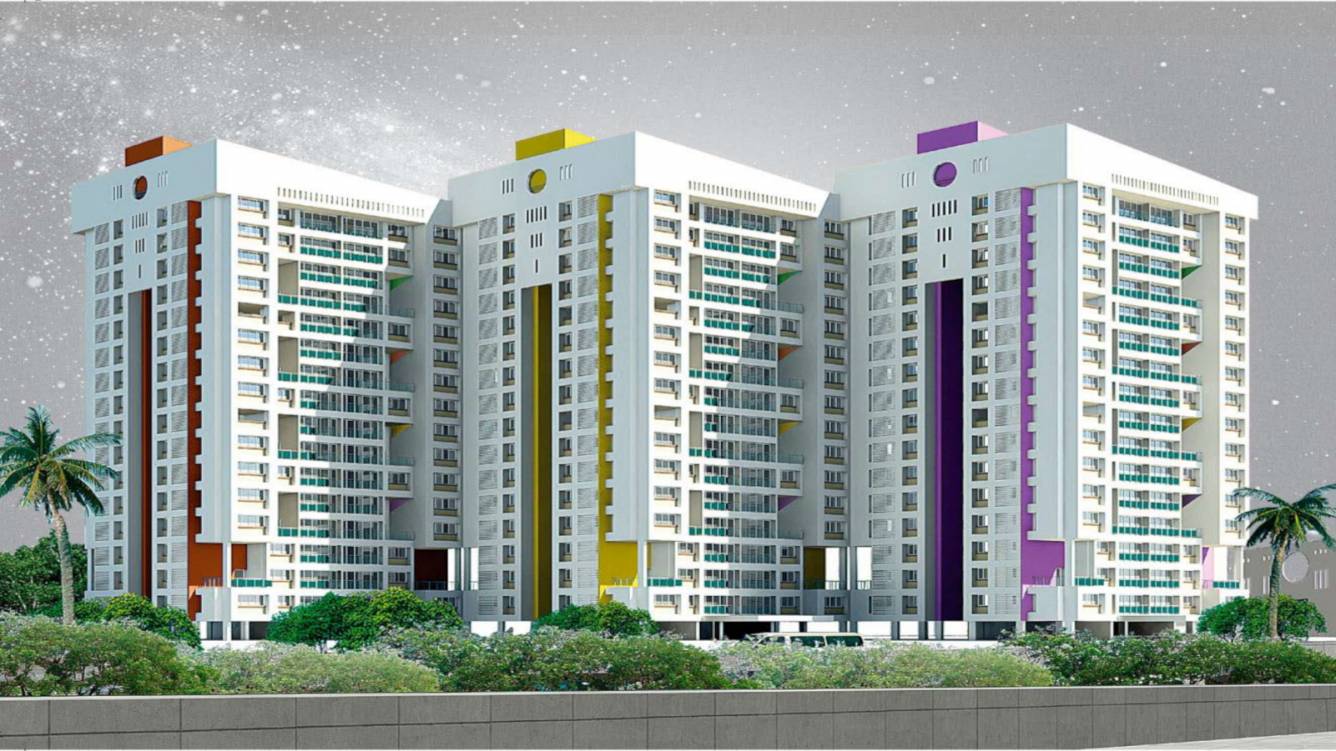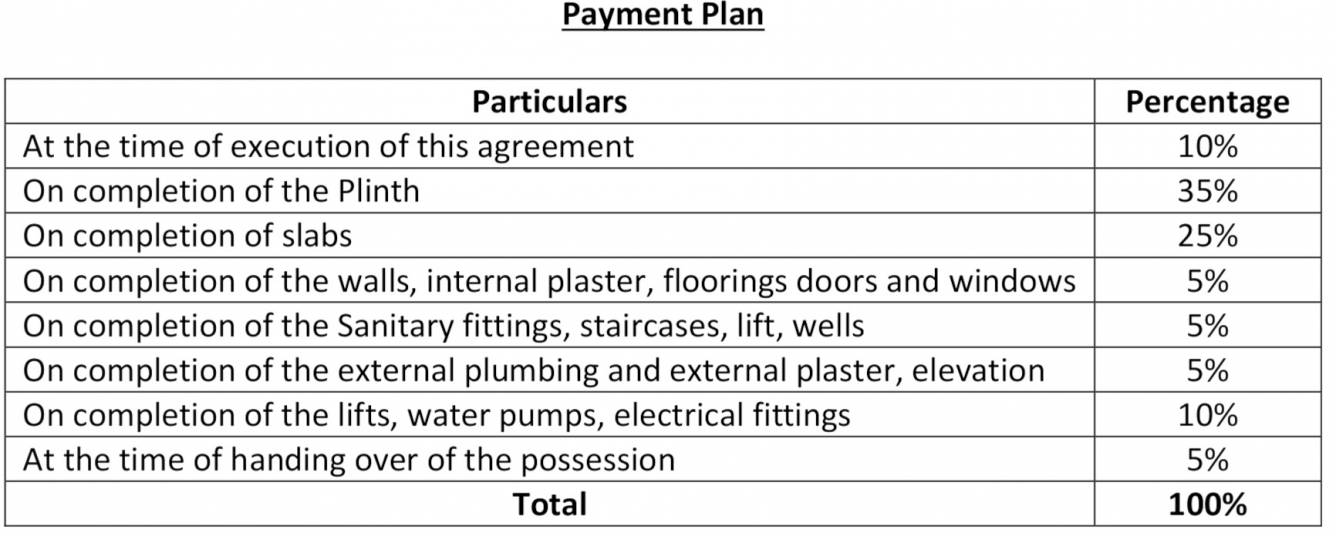
9 Photos
PROJECT RERA ID : P51700011991
Jangid Galaxy Tower 1by Jangid Group

₹ 1.00 Cr - ₹ 1.26 Cr
Builder Price
See inclusions
2, 3 BHK
Apartment
691 - 866 sq ft
Carpet Area
Project Location
Thane West, Mumbai
Overview
- May'21Possession Start Date
- CompletedStatus
- 62Total Launched apartments
- May'10Launch Date
- New and ResaleAvailability
Salient Features
- Easily reachable schools, malls, shopping, hospitals, banks
- It also has amenities like ,swimming pool, and jogging track
- Landscape garden, children play area, gated community
- Designed by vinay patil architects
More about Jangid Galaxy Tower 1
.
Approved for Home loans from following banks
![HDFC (5244) HDFC (5244)]()
![Axis Bank Axis Bank]()
![PNB Housing PNB Housing]()
![Indiabulls Indiabulls]()
![Citibank Citibank]()
![DHFL DHFL]()
![L&T Housing (DSA_LOSOT) L&T Housing (DSA_LOSOT)]()
![IIFL IIFL]()
- + 3 more banksshow less
Jangid Galaxy Tower 1 Floor Plans
- 2 BHK
- 3 BHK
| Carpet Area | Builder Price |
|---|---|
691 sq ft (2BHK+2T) | ₹ 1.00 Cr |
696 sq ft (2BHK+2T) | - |
697 sq ft (2BHK+2T) | - |
699 sq ft (2BHK+2T) | ₹ 1.01 Cr |
701 sq ft (2BHK+2T) | ₹ 1.02 Cr |
707 sq ft (2BHK+2T) | - |
711 sq ft (2BHK+2T) | ₹ 1.03 Cr |
746 sq ft (2BHK+2T) | - |
752 sq ft (2BHK+2T) | ₹ 1.09 Cr |
758 sq ft (2BHK+2T) | - |
764 sq ft (2BHK+2T) | ₹ 1.11 Cr |
8 more size(s)less size(s)
Report Error
Our Picks
- PriceConfigurationPossession
- Current Project
![galaxy-tower-1 Elevation Elevation]() Jangid Galaxy Tower 1by Jangid GroupThane West, Mumbai₹ 1.00 Cr - ₹ 1.26 Cr2,3 BHK Apartment691 - 866 sq ftMay '21
Jangid Galaxy Tower 1by Jangid GroupThane West, Mumbai₹ 1.00 Cr - ₹ 1.26 Cr2,3 BHK Apartment691 - 866 sq ftMay '21 - Recommended
![Images for Project Images for Project]() Exquisiteby Godrej PropertiesThane West, Mumbai₹ 98.25 L - ₹ 1.96 Cr1,2,3 BHK Apartment463 - 922 sq ftFeb '25
Exquisiteby Godrej PropertiesThane West, Mumbai₹ 98.25 L - ₹ 1.96 Cr1,2,3 BHK Apartment463 - 922 sq ftFeb '25 - Recommended
![maximum-city Elevation Elevation]() Maximum Cityby Raunak GroupThane West, Mumbai₹ 58.00 L - ₹ 83.02 L1,2 BHK Apartment430 - 615 sq ftNov '29
Maximum Cityby Raunak GroupThane West, Mumbai₹ 58.00 L - ₹ 83.02 L1,2 BHK Apartment430 - 615 sq ftNov '29
Jangid Galaxy Tower 1 Amenities
- Fire Fighting System
- Sewage Treatment Plant
- Sewage Treatment Plant
- 24X7 Water Supply
- Internal Roads
- Closed Car Parking
- Swimming Pool
- Children's_play_area
Jangid Galaxy Tower 1 Specifications
Flooring
Living/Dining:
Vitrified Tiles
Master Bedroom:
Vitrified Tiles
Other Bedroom:
Vitrified Tiles
Kitchen:
Vitrified tile flooring
Walls
Exterior:
Plastic Emulsion Paint
Interior:
POP Finish
Kitchen:
Glazed Tiles Dado
Toilets:
Glazed Tiles Dado
Gallery
Jangid Galaxy Tower 1Elevation
Jangid Galaxy Tower 1Videos
Jangid Galaxy Tower 1Floor Plans
Jangid Galaxy Tower 1Neighbourhood
Jangid Galaxy Tower 1Construction Updates
Jangid Galaxy Tower 1Others
Payment Plans


Contact NRI Helpdesk on
Whatsapp(Chat Only)
Whatsapp(Chat Only)
+91-96939-69347

Contact Helpdesk on
Whatsapp(Chat Only)
Whatsapp(Chat Only)
+91-96939-69347
About Jangid Group

- 26
Total Projects - 4
Ongoing Projects - RERA ID
Jangid Group is a leading real estate entity that has carved its own niche in the Mumbai market. Jangid Group is known for its impressively designed and meticulously planned projects which come with premium amenities and liberating lifestyles. The portfolio of property by Jangid Group includes several premium residential complexes in Mira Road which the Group lays credit to have transformed. The Group has several firsts to its credit including launching seven storied buildings with lifts and oth... read more
Similar Projects
- PT ASSIST
![Images for Project Images for Project]() Godrej Exquisiteby Godrej PropertiesThane West, Mumbai₹ 98.25 L - ₹ 1.96 Cr
Godrej Exquisiteby Godrej PropertiesThane West, Mumbai₹ 98.25 L - ₹ 1.96 Cr - PT ASSIST
![maximum-city Elevation maximum-city Elevation]() Raunak Maximum Cityby Raunak GroupThane West, Mumbai₹ 58.00 L - ₹ 83.02 L
Raunak Maximum Cityby Raunak GroupThane West, Mumbai₹ 58.00 L - ₹ 83.02 L - PT ASSIST
![thane-project Elevation thane-project Elevation]() Lodha Thane Projectby Lodha GroupThane West, Mumbai₹ 2.77 Cr - ₹ 6.85 Cr
Lodha Thane Projectby Lodha GroupThane West, Mumbai₹ 2.77 Cr - ₹ 6.85 Cr - PT ASSIST
![Project Image Project Image]() Godrej Tower 1by Godrej PropertiesThane West, Mumbai₹ 1.44 Cr - ₹ 2.12 Cr
Godrej Tower 1by Godrej PropertiesThane West, Mumbai₹ 1.44 Cr - ₹ 2.12 Cr - PT ASSIST
![Project Image Project Image]() Parvati Shree Swami Samarth Heightsby Parvati Developers MumbaiThane West, MumbaiPrice on request
Parvati Shree Swami Samarth Heightsby Parvati Developers MumbaiThane West, MumbaiPrice on request
Discuss about Jangid Galaxy Tower 1
comment
Disclaimer
PropTiger.com is not marketing this real estate project (“Project”) and is not acting on behalf of the developer of this Project. The Project has been displayed for information purposes only. The information displayed here is not provided by the developer and hence shall not be construed as an offer for sale or an advertisement for sale by PropTiger.com or by the developer.
The information and data published herein with respect to this Project are collected from publicly available sources. PropTiger.com does not validate or confirm the veracity of the information or guarantee its authenticity or the compliance of the Project with applicable law in particular the Real Estate (Regulation and Development) Act, 2016 (“Act”). Read Disclaimer
The information and data published herein with respect to this Project are collected from publicly available sources. PropTiger.com does not validate or confirm the veracity of the information or guarantee its authenticity or the compliance of the Project with applicable law in particular the Real Estate (Regulation and Development) Act, 2016 (“Act”). Read Disclaimer































