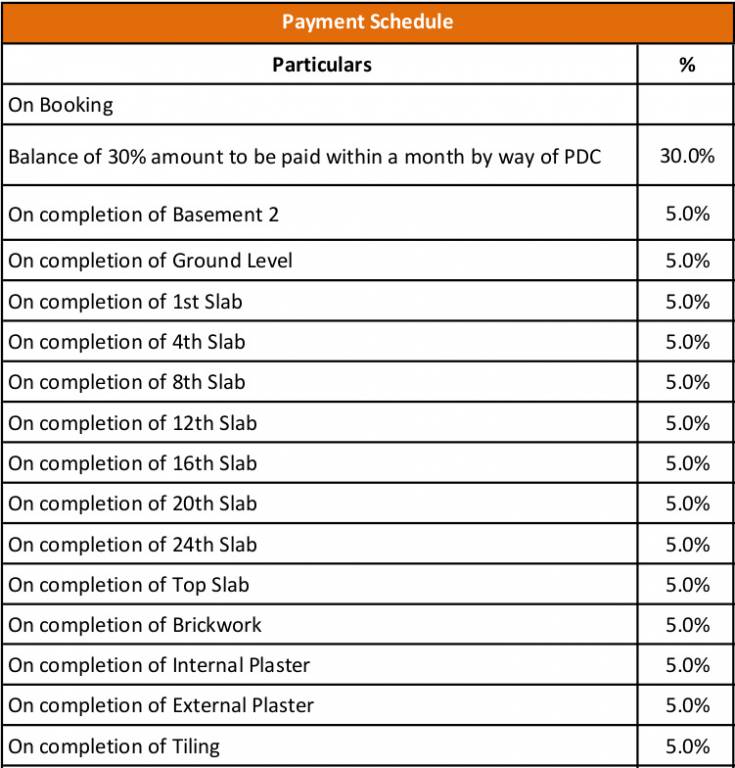
22 Photos
PROJECT RERA ID : P51700000640, P51700000925, P51700000922, P51700000635, P51700000625
Kalpataru Sunrise
Price on request
Builder Price
1, 2, 3 BHK
Apartment
446 - 1,150 sq ft
Carpet Area
Project Location
Thane West, Mumbai
Overview
- Nov'22Possession Start Date
- CompletedStatus
- 6 AcresTotal Area
- 680Total Launched apartments
- Sep'13Launch Date
- ResaleAvailability
Salient Features
- The group outstands itself with 100+ awards like '11 Realty Plus Excellence Award' in 2019
- 10 minutes distance from Korum Mall.
- Kalpataru Group has developed 105 landmark projects Kalpataru and gained around 17,500 Happy Families
- 3 Acre Lake area with a promenade, Amphitheatre and a Lake-side Cafe
- Just 1 min from Balkum Metro Station
More about Kalpataru Sunrise
Kalpataru Sunrise Grande project is registered in RERA under multiple projects as follows - Sunrise A P51700000635, Sunrise B P51700000922, Sunrise C P51700000625, Sunrise D P51700000640, Sunrise E P51700000925.The Kalpataru Group is a renowned real estate company known for its expertise in ensuring best quality and mastery over the design area. The Kalpataru Group launches Kalpataru Sunrise Grande, a project with well-designed 2 and 3 BHK apartments in Thane West. There are several ATMs, parks,...read more
Approved for Home loans from following banks
![HDFC (5244) HDFC (5244)]()
![Axis Bank Axis Bank]()
![PNB Housing PNB Housing]()
![Indiabulls Indiabulls]()
![Citibank Citibank]()
![DHFL DHFL]()
![L&T Housing (DSA_LOSOT) L&T Housing (DSA_LOSOT)]()
![IIFL IIFL]()
- + 3 more banksshow less
Kalpataru Sunrise Floor Plans
Report Error
Our Picks
- PriceConfigurationPossession
- Current Project
![sunrise Images for Project Images for Project]() Kalpataru Sunriseby Kalpataru GroupThane West, MumbaiData Not Available1,2,3 BHK Apartment446 - 1,150 sq ftNov '22
Kalpataru Sunriseby Kalpataru GroupThane West, MumbaiData Not Available1,2,3 BHK Apartment446 - 1,150 sq ftNov '22 - Recommended
![Images for Project Images for Project]() Parkcityby Kalpataru GroupThane West, Mumbai₹ 79.04 L - ₹ 2.29 Cr1,2,3 BHK Apartment468 - 957 sq ftMay '26
Parkcityby Kalpataru GroupThane West, Mumbai₹ 79.04 L - ₹ 2.29 Cr1,2,3 BHK Apartment468 - 957 sq ftMay '26 - Recommended
![terraform-k-residences-wing-a Elevation Elevation]() The Yuva Rajyaby Squarefeet GroupThane West, Mumbai₹ 58.50 L - ₹ 88.44 L1,2 BHK Apartment314 - 475 sq ftJan '25
The Yuva Rajyaby Squarefeet GroupThane West, Mumbai₹ 58.50 L - ₹ 88.44 L1,2 BHK Apartment314 - 475 sq ftJan '25
Kalpataru Sunrise Amenities
- Gymnasium
- Swimming Pool
- Children's play area
- Club House
- Rain Water Harvesting
- Intercom
- 24 X 7 Security
- Jogging Track
Kalpataru Sunrise Specifications
Doors
Internal:
Sal Wood Frame
Main:
Teak Wood Frame
Flooring
Balcony:
Anti Skid Tiles
Kitchen:
Marble Granite Tiles
Toilets:
Anti Skid Tiles
Other Bedroom:
- Vitrified tiles in common bedroom, children bedroom and kitchen
Living/Dining:
Vitrified Tiles
Master Bedroom:
Vitrified Tiles
Gallery
Kalpataru SunriseElevation
Kalpataru SunriseAmenities
Kalpataru SunriseFloor Plans
Kalpataru SunriseNeighbourhood
Kalpataru SunriseOthers
Payment Plans


Contact NRI Helpdesk on
Whatsapp(Chat Only)
Whatsapp(Chat Only)
+91-96939-69347

Contact Helpdesk on
Whatsapp(Chat Only)
Whatsapp(Chat Only)
+91-96939-69347
About Kalpataru Group

- 56
Years of Experience - 168
Total Projects - 67
Ongoing Projects - RERA ID
Similar Projects
- PT ASSIST
![Images for Project Images for Project]() Kalpataru Parkcityby Kalpataru GroupThane West, Mumbai₹ 79.04 L - ₹ 2.29 Cr
Kalpataru Parkcityby Kalpataru GroupThane West, Mumbai₹ 79.04 L - ₹ 2.29 Cr - PT ASSIST
![terraform-k-residences-wing-a Elevation terraform-k-residences-wing-a Elevation]() Squarefeet The Yuva Rajyaby Squarefeet GroupThane West, Mumbai₹ 53.10 L - ₹ 80.28 L
Squarefeet The Yuva Rajyaby Squarefeet GroupThane West, Mumbai₹ 53.10 L - ₹ 80.28 L - PT ASSIST
![Images for Project Images for Project]() Lodha Sterling Tower Gby Lodha GroupThane West, Mumbai₹ 1.66 Cr - ₹ 4.49 Cr
Lodha Sterling Tower Gby Lodha GroupThane West, Mumbai₹ 1.66 Cr - ₹ 4.49 Cr - PT ASSIST
![accord Elevation accord Elevation]() JVM Accordby JVM SpacesThane West, Mumbai₹ 33.21 L - ₹ 48.08 L
JVM Accordby JVM SpacesThane West, Mumbai₹ 33.21 L - ₹ 48.08 L - PT ASSIST
![Project Image Project Image]() Godrej Ascend Phase 3by Godrej PropertiesThane West, Mumbai₹ 80.82 L - ₹ 1.30 Cr
Godrej Ascend Phase 3by Godrej PropertiesThane West, Mumbai₹ 80.82 L - ₹ 1.30 Cr
Discuss about Kalpataru Sunrise
comment
Disclaimer
PropTiger.com is not marketing this real estate project (“Project”) and is not acting on behalf of the developer of this Project. The Project has been displayed for information purposes only. The information displayed here is not provided by the developer and hence shall not be construed as an offer for sale or an advertisement for sale by PropTiger.com or by the developer.
The information and data published herein with respect to this Project are collected from publicly available sources. PropTiger.com does not validate or confirm the veracity of the information or guarantee its authenticity or the compliance of the Project with applicable law in particular the Real Estate (Regulation and Development) Act, 2016 (“Act”). Read Disclaimer
The information and data published herein with respect to this Project are collected from publicly available sources. PropTiger.com does not validate or confirm the veracity of the information or guarantee its authenticity or the compliance of the Project with applicable law in particular the Real Estate (Regulation and Development) Act, 2016 (“Act”). Read Disclaimer

















































