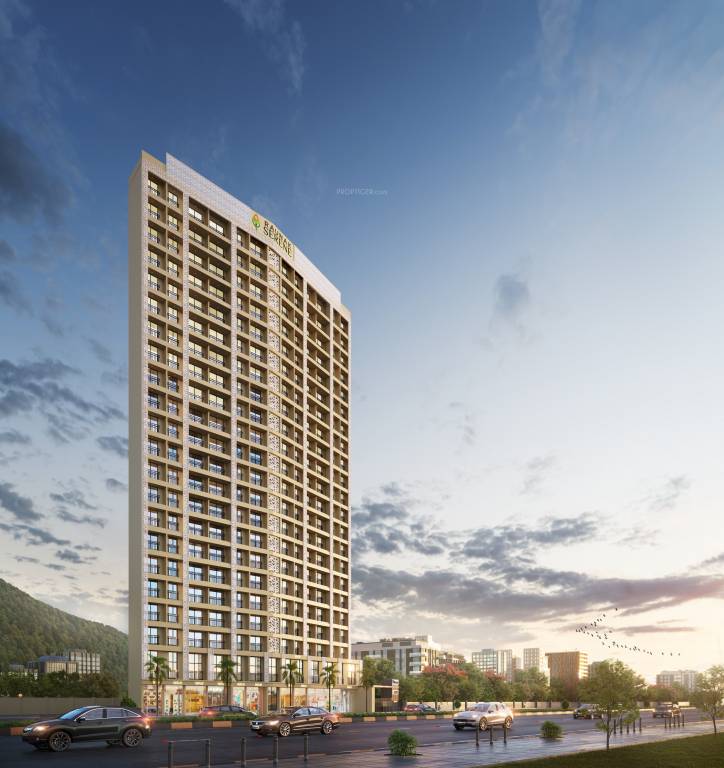
10 Photos
PROJECT RERA ID : P51700045210
Raunak Sereneby Raunak Group
₹ 69.12 L - ₹ 1.58 Cr
Builder Price
See inclusions
1, 2, 3 BHK
Apartment
360 - 838 sq ft
Carpet Area
Project Location
Thane West, Mumbai
Overview
- Nov'25Possession Start Date
- LaunchStatus
- 0.12 AcresTotal Area
- 157Total Launched apartments
- Apr'22Launch Date
- NewAvailability
Salient Features
- Thane Railway Station (3.4 Km)
- Smt. Sulochanadevi Singhania School (0.4 Km)
- Equipped with a Jogging and Strolling track, Rainwater harvesting, Library and a Multipurpose hall.
- 4.3km (7min) drive from Eastern Highway.
- Korum Mall & Viviana Mall are just 15 min drive away.
- Bethany Hospital being within 1.3km, ensures proper medical facilities.
- Thane Railway Station is at a proximate distance of 4.8km.
- A home situated right at the foothills of Yeoor Hills & Upvan Lake (2 min walk).
- Just a walk of 300m to Little Flower High School.
More about Raunak Serene
.
Raunak Serene Floor Plans
- 1 BHK
- 2 BHK
- 3 BHK
Report Error
Our Picks
- PriceConfigurationPossession
- Current Project
![serene Elevation Elevation]() Raunak Sereneby Raunak GroupThane West, Mumbai₹ 69.12 L - ₹ 1.58 Cr1,2,3 BHK Apartment360 - 838 sq ftNov '25
Raunak Sereneby Raunak GroupThane West, Mumbai₹ 69.12 L - ₹ 1.58 Cr1,2,3 BHK Apartment360 - 838 sq ftNov '25 - Recommended
![paradise Elevation Elevation]() Paradiseby Yash Developers KonkanThane West, MumbaiData Not Available1,2 BHK Apartment329 - 531 sq ftFeb '24
Paradiseby Yash Developers KonkanThane West, MumbaiData Not Available1,2 BHK Apartment329 - 531 sq ftFeb '24 - Recommended
![the-address-by-gs-tower-c Elevation Elevation]() The Address By GS Tower Cby RaymondPanch Pakhdi, Mumbai₹ 2.61 Cr - ₹ 12.24 Cr3,4,5 BHK Apartment930 - 4,366 sq ftDec '28
The Address By GS Tower Cby RaymondPanch Pakhdi, Mumbai₹ 2.61 Cr - ₹ 12.24 Cr3,4,5 BHK Apartment930 - 4,366 sq ftDec '28
Raunak Serene Amenities
- Car Parking
- Closed Car Parking
- 24X7 Water Supply
- 24 X 7 Security
- Sewage Treatment Plant
- Club House
- Children's play area
- Rain Water Harvesting
Raunak Serene Specifications
Walls
Exterior:
Emulsion Paint
Interior:
Acrylic Paint
Toilets:
Ceramic Tiles
Kitchen:
Ceramic Tiles
Flooring
Toilets:
Anti Skid Vitrified Tiles
Other Bedroom:
- Vitrified tiles in common bedroom, children bedroom and kitchen
Kitchen:
- Vitrified flooring
Balcony:
Anti Skid Vitrified Tiles
Living/Dining:
Vitrified Tiles
Master Bedroom:
Vitrified Tiles
Gallery
Raunak SereneElevation
Raunak SereneAmenities
Raunak SereneNeighbourhood
Raunak SereneOthers

Contact NRI Helpdesk on
Whatsapp(Chat Only)
Whatsapp(Chat Only)
+91-96939-69347

Contact Helpdesk on
Whatsapp(Chat Only)
Whatsapp(Chat Only)
+91-96939-69347
About Raunak Group

- 46
Years of Experience - 68
Total Projects - 35
Ongoing Projects - RERA ID
Raunak Group is a leading name in the realty industry and was established in the year 1980. The company offers real estate and housing solutions to customers in Pune, Mumbai and Thane. The total list of property by Raunak Group covers in excess of 3.8 million sq ft which majorly spans townships. On-going projects of the Group span almost 6.2 million sq ft on an average and it has earned a reputation for its elegant, aesthetically appealing homes. The Group has built sizeable goodwill in its prim... read more
Similar Projects
- PT ASSIST
![paradise Elevation paradise Elevation]() Yash Paradiseby Yash Developers KonkanThane West, MumbaiPrice on request
Yash Paradiseby Yash Developers KonkanThane West, MumbaiPrice on request - PT ASSIST
![the-address-by-gs-tower-c Elevation the-address-by-gs-tower-c Elevation]() Raymond The Address By GS Tower Cby RaymondPanch Pakhdi, Mumbai₹ 2.61 Cr - ₹ 12.24 Cr
Raymond The Address By GS Tower Cby RaymondPanch Pakhdi, Mumbai₹ 2.61 Cr - ₹ 12.24 Cr - PT ASSIST
![la-vie-wing-a Elevation la-vie-wing-a Elevation]() Rustomjee La Vie Wing Aby Rustomjee ConstructionsThane West, Mumbai₹ 1.22 Cr - ₹ 2.49 Cr
Rustomjee La Vie Wing Aby Rustomjee ConstructionsThane West, Mumbai₹ 1.22 Cr - ₹ 2.49 Cr - PT ASSIST
![la-vie Elevation la-vie Elevation]() Rustomjee La Vieby Rustomjee ConstructionsThane West, Mumbai₹ 1.18 Cr - ₹ 1.85 Cr
Rustomjee La Vieby Rustomjee ConstructionsThane West, Mumbai₹ 1.18 Cr - ₹ 1.85 Cr - PT ASSIST
![ten-x-habitat-raymond-realty-tower-e Elevation ten-x-habitat-raymond-realty-tower-e Elevation]() Ten X Habitat Raymond Realty Tower Eby RaymondThane West, Mumbai₹ 98.53 L - ₹ 1.26 Cr
Ten X Habitat Raymond Realty Tower Eby RaymondThane West, Mumbai₹ 98.53 L - ₹ 1.26 Cr
Discuss about Raunak Serene
comment
Disclaimer
PropTiger.com is not marketing this real estate project (“Project”) and is not acting on behalf of the developer of this Project. The Project has been displayed for information purposes only. The information displayed here is not provided by the developer and hence shall not be construed as an offer for sale or an advertisement for sale by PropTiger.com or by the developer.
The information and data published herein with respect to this Project are collected from publicly available sources. PropTiger.com does not validate or confirm the veracity of the information or guarantee its authenticity or the compliance of the Project with applicable law in particular the Real Estate (Regulation and Development) Act, 2016 (“Act”). Read Disclaimer
The information and data published herein with respect to this Project are collected from publicly available sources. PropTiger.com does not validate or confirm the veracity of the information or guarantee its authenticity or the compliance of the Project with applicable law in particular the Real Estate (Regulation and Development) Act, 2016 (“Act”). Read Disclaimer

























