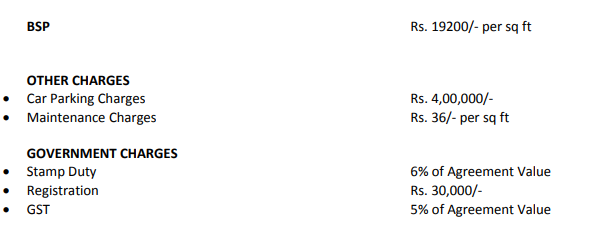
29 Photos
PROJECT RERA ID : P51700019265, P51700020256, P51700020881, P51700022940, P51700025355, P51700027036, P51700034190, P51700047152, P51700022779
Raymond Realty Ten X Habitatby Raymond

Price on request
Builder Price
2 BHK
Apartment
515 - 644 sq ft
Carpet Area
Project Location
Thane West, Mumbai
Overview
- Feb'24Possession Start Date
- CompletedStatus
- 14 AcresTotal Area
- Sep'19Launch Date
- ResaleAvailability
Salient Features
- Amenities include Clubhouse, Cafeteria, Gymnasium, Swimming pool, Mini theatre, and Multipurpose hall.
- Outfitted with Rainwater harvesting, an Aerobics room, an Art & craft studio, a Meditation area, and a Library.
- 5 acres of central landscaping with 1500+ trees
- Access to electrification through solar energy for sustainable power solutions.
- Singhania CBSE Board School is a 10-minute walk from the site.
- Jupiter Hospital is at a proximate distance of 8min.
- A quick walk of 10mins to Upvan Lake & Thane Station.
- Only 4-5min walk to Viviana Mall & Korum Mall.
More about Raymond Realty Ten X Habitat
Raymond Ten X Habitat by Raymond Realty is one of the well-known under-construction projects in JK Gram, offering low budget apartments. Raymond Ten X Habitat JK Gram is scheduled for possession in Mar, 2024. With almost all basic amenities in place, Raymond Ten X Habitat brings highly affordable yet beautiful. There are 2BHK Apartments for sale, coming up in this project..
Approved for Home loans from following banks
Raymond Realty Ten X Habitat Floor Plans
- 2 BHK
Report Error
Our Picks
- PriceConfigurationPossession
- Current Project
![raymond-realty-ten-x-habitat Elevation Elevation]() Raymond Realty Ten X Habitatby RaymondThane West, MumbaiData Not Available2 BHK Apartment515 - 644 sq ftFeb '24
Raymond Realty Ten X Habitatby RaymondThane West, MumbaiData Not Available2 BHK Apartment515 - 644 sq ftFeb '24 - Recommended
![ten-x-habitat-raymond-realty-tower-j Elevation Elevation]() Ten X Habitat Raymond Realty Tower Jby RaymondThane West, Mumbai₹ 1.09 Cr - ₹ 1.17 Cr1 BHK Apartment381 - 408 sq ftMay '25
Ten X Habitat Raymond Realty Tower Jby RaymondThane West, Mumbai₹ 1.09 Cr - ₹ 1.17 Cr1 BHK Apartment381 - 408 sq ftMay '25 - Recommended
![ten-x-eden-tower Elevation Elevation]() Ten X Eden Towerby RaymondThane West, Mumbai₹ 1.20 Cr - ₹ 1.20 Cr2 BHK Apartment585 sq ftData Not Available
Ten X Eden Towerby RaymondThane West, Mumbai₹ 1.20 Cr - ₹ 1.20 Cr2 BHK Apartment585 sq ftData Not Available
Raymond Realty Ten X Habitat Amenities
- Gymnasium
- Swimming Pool
- Children's play area
- Club House
- Sports Facility
- Intercom
- Full Power Backup
- Lift(s)
Raymond Realty Ten X Habitat Specifications
Flooring
Balcony:
Anti Skid Tiles
Toilets:
Anti Skid Tiles
Kitchen:
- Vitrified flooring
Master Bedroom:
- Master bedroom wooden flooring / other bedrooms vitrified tiles
Others
Windows:
Anodized Aluminium Sliding
Wiring:
ISI Copper Wiring in PVC Concealed Conduit
Gallery
Raymond Realty Ten X HabitatElevation
Raymond Realty Ten X HabitatVideos
Raymond Realty Ten X HabitatAmenities
Raymond Realty Ten X HabitatFloor Plans
Raymond Realty Ten X HabitatNeighbourhood
Raymond Realty Ten X HabitatOthers
Payment Plans


Contact NRI Helpdesk on
Whatsapp(Chat Only)
Whatsapp(Chat Only)
+91-96939-69347

Contact Helpdesk on
Whatsapp(Chat Only)
Whatsapp(Chat Only)
+91-96939-69347
About Raymond

- 13
Years of Experience - 30
Total Projects - 29
Ongoing Projects - RERA ID
Similar Projects
- PT ASSIST
![ten-x-habitat-raymond-realty-tower-j Elevation ten-x-habitat-raymond-realty-tower-j Elevation]() Raymond Ten X Habitat Raymond Realty Tower Jby RaymondThane West, Mumbai₹ 91.82 L - ₹ 98.32 L
Raymond Ten X Habitat Raymond Realty Tower Jby RaymondThane West, Mumbai₹ 91.82 L - ₹ 98.32 L - PT ASSIST
![ten-x-eden-tower Elevation ten-x-eden-tower Elevation]() Raymond Ten X Eden Towerby RaymondThane West, Mumbai₹ 99.45 L
Raymond Ten X Eden Towerby RaymondThane West, Mumbai₹ 99.45 L - PT ASSIST
![codename-insignia-i-tower-a Elevation codename-insignia-i-tower-a Elevation]() Raymond Invictusby RaymondThane West, Mumbai₹ 4.18 Cr - ₹ 6.51 Cr
Raymond Invictusby RaymondThane West, Mumbai₹ 4.18 Cr - ₹ 6.51 Cr - PT ASSIST
![codename-west-one-park Elevation codename-west-one-park Elevation]() Raymond The Address By GSby RaymondThane West, Mumbai₹ 2.14 Cr - ₹ 10.63 Cr
Raymond The Address By GSby RaymondThane West, Mumbai₹ 2.14 Cr - ₹ 10.63 Cr - PT ASSIST
![ten-x-habitat-raymond-realty-tower-h Elevation ten-x-habitat-raymond-realty-tower-h Elevation]() Raymond Ten X Habitat Raymond Realty Tower Hby RaymondThane West, Mumbai₹ 1.09 Cr - ₹ 1.21 Cr
Raymond Ten X Habitat Raymond Realty Tower Hby RaymondThane West, Mumbai₹ 1.09 Cr - ₹ 1.21 Cr
Discuss about Raymond Realty Ten X Habitat
comment
Disclaimer
PropTiger.com is not marketing this real estate project (“Project”) and is not acting on behalf of the developer of this Project. The Project has been displayed for information purposes only. The information displayed here is not provided by the developer and hence shall not be construed as an offer for sale or an advertisement for sale by PropTiger.com or by the developer.
The information and data published herein with respect to this Project are collected from publicly available sources. PropTiger.com does not validate or confirm the veracity of the information or guarantee its authenticity or the compliance of the Project with applicable law in particular the Real Estate (Regulation and Development) Act, 2016 (“Act”). Read Disclaimer
The information and data published herein with respect to this Project are collected from publicly available sources. PropTiger.com does not validate or confirm the veracity of the information or guarantee its authenticity or the compliance of the Project with applicable law in particular the Real Estate (Regulation and Development) Act, 2016 (“Act”). Read Disclaimer














































