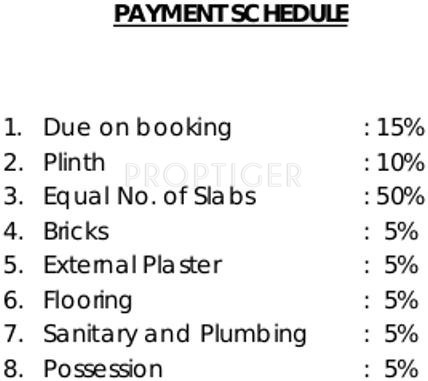
PROJECT RERA ID : P51700001383
Runwal Pearl Apartments

Price on request
Builder Price
2, 3 BHK
Apartment
1,010 - 1,390 sq ft
Builtup area
Project Location
Thane West, Mumbai
Overview
- Mar'13Possession Start Date
- CompletedStatus
- 336Total Launched apartments
- Sep'08Launch Date
- ResaleAvailability
Salient Features
- Equipped with amenities like landscaped gardens, swimming pool, olympic size swimming pool, tree plantation
- Overlooking the yeoor hills. surrounded by landscaped gardens
- Close to thane railway station, Children play area
More about Runwal Pearl Apartments
Runwal Pearl project is registered on rera with following RERA Ids:-P51700001383(Runwal Pearl). Runwal Group is a very renowned name across the real estate industry which is known for so far creating over 60 landmark projects. In October 2008, the group has launched another landmark project ‘Runwal Pearl’. The project is located at Manpada Ghodbunder Road Thane, Mumbai. It offers residential units in different options of 2BHK and 3 BHK configurations. The project offers you a perfect...read more
Approved for Home loans from following banks
![HDFC (5244) HDFC (5244)]()
![Axis Bank Axis Bank]()
![PNB Housing PNB Housing]()
![Indiabulls Indiabulls]()
![Citibank Citibank]()
![DHFL DHFL]()
![L&T Housing (DSA_LOSOT) L&T Housing (DSA_LOSOT)]()
![IIFL IIFL]()
- + 3 more banksshow less
Runwal Pearl Apartments Floor Plans
- 2 BHK
- 3 BHK
| Floor Plan | Area | Builder Price |
|---|---|---|
 | 1010 sq ft (2BHK+2T) | - |
 | 1025 sq ft (2BHK+2T) | - |
 | 1030 sq ft (2BHK+2T) | - |
 | 1055 sq ft (2BHK+2T + Study Room) | - |
 | 1070 sq ft (2BHK+2T) | - |
 | 1085 sq ft (2BHK+2T) | - |
 | 1095 sq ft (2BHK+2T) | - |
 | 1120 sq ft (2BHK+2T) | - |
 | 1160 sq ft (2BHK+2T) | - |
6 more size(s)less size(s)
Report Error
Our Picks
- PriceConfigurationPossession
- Current Project
![Images for Elevation of Runwal Pearl Apartments Images for Elevation of Runwal Pearl Apartments]() Runwal Pearl Apartmentsby Runwal RealtyThane West, MumbaiData Not Available2,3 BHK Apartment1,010 - 1,390 sq ftMar '13
Runwal Pearl Apartmentsby Runwal RealtyThane West, MumbaiData Not Available2,3 BHK Apartment1,010 - 1,390 sq ftMar '13 - Recommended
![Images for Project Images for Project]() Eucalyptiaby ACME GroupThane West, Mumbai₹ 1.25 Cr - ₹ 1.40 Cr2 BHK Apartment565 - 637 sq ftMay '25
Eucalyptiaby ACME GroupThane West, Mumbai₹ 1.25 Cr - ₹ 1.40 Cr2 BHK Apartment565 - 637 sq ftMay '25 - Recommended
![]() Kolshet Phase 1by OberoiThane West, Mumbai₹ 1.70 Cr - ₹ 1.70 Cr1,2,3 BHK Apartment364 - 1,023 sq ftDec '28
Kolshet Phase 1by OberoiThane West, Mumbai₹ 1.70 Cr - ₹ 1.70 Cr1,2,3 BHK Apartment364 - 1,023 sq ftDec '28
Runwal Pearl Apartments Amenities
- Gymnasium
- Swimming Pool
- Children's play area
- Club House
- Cafeteria
- Sports Facility
- Jogging Track
- Power Backup
Runwal Pearl Apartments Specifications
Doors
Internal:
Flush Shutters
Main:
Decorative with Brass Fittings
Flooring
Balcony:
Ceramic Tiles
Kitchen:
Vitrified Tiles
Toilets:
Ceramic Tiles
Master Bedroom:
Laminated Wooden
Living/Dining:
Vitrified tiles
Other Bedroom:
Vitrified tiles
Gallery
Runwal Pearl ApartmentsElevation
Runwal Pearl ApartmentsVideos
Runwal Pearl ApartmentsAmenities
Runwal Pearl ApartmentsFloor Plans
Runwal Pearl ApartmentsNeighbourhood
Runwal Pearl ApartmentsOthers
Payment Plans


Contact NRI Helpdesk on
Whatsapp(Chat Only)
Whatsapp(Chat Only)
+91-96939-69347

Contact Helpdesk on
Whatsapp(Chat Only)
Whatsapp(Chat Only)
+91-96939-69347
About Runwal Realty

- 49
Years of Experience - 81
Total Projects - 38
Ongoing Projects - RERA ID
Established in the year 1978, Runwal Realty is a leading real estate developer based in Mumbai. Mr. Subhash Runwal is the Chairman of the company and Sandeep Runwal and Subodh Runwal are the Directors. The primary business of the firm involves development of properties for residential and retail sectors. The company has developed more than 65 residential projects in the suburbs of Mumbai like Thane, Chembur, Mulund and Ghatkopar. Runwal Realty is currently developing close to 5 million sq. ft. o... read more
Similar Projects
- PT ASSIST
![Images for Project Images for Project]() ACME Eucalyptiaby ACME GroupThane West, Mumbai₹ 1.06 Cr - ₹ 1.20 Cr
ACME Eucalyptiaby ACME GroupThane West, Mumbai₹ 1.06 Cr - ₹ 1.20 Cr - PT ASSIST
![Project Image Project Image]() Oberoi Kolshet Phase 1by OberoiThane West, Mumbai₹ 1.70 Cr
Oberoi Kolshet Phase 1by OberoiThane West, Mumbai₹ 1.70 Cr - PT ASSIST
![accord Elevation accord Elevation]() JVM Accordby JVM SpacesThane West, MumbaiPrice on request
JVM Accordby JVM SpacesThane West, MumbaiPrice on request - PT ASSIST
![terraform-k-residences-wing-a Elevation terraform-k-residences-wing-a Elevation]() Squarefeet Y Squareby Squarefeet GroupThane West, Mumbai₹ 58.49 L - ₹ 83.57 L
Squarefeet Y Squareby Squarefeet GroupThane West, Mumbai₹ 58.49 L - ₹ 83.57 L - PT ASSIST
![25-hourlife-tower-a1 Elevation 25-hourlife-tower-a1 Elevation]() Runwal 25 Hourlife Tower A1by Runwal RealtyThane West, Mumbai₹ 1.08 Cr - ₹ 1.58 Cr
Runwal 25 Hourlife Tower A1by Runwal RealtyThane West, Mumbai₹ 1.08 Cr - ₹ 1.58 Cr
Discuss about Runwal Pearl Apartments
comment
Disclaimer
PropTiger.com is not marketing this real estate project (“Project”) and is not acting on behalf of the developer of this Project. The Project has been displayed for information purposes only. The information displayed here is not provided by the developer and hence shall not be construed as an offer for sale or an advertisement for sale by PropTiger.com or by the developer.
The information and data published herein with respect to this Project are collected from publicly available sources. PropTiger.com does not validate or confirm the veracity of the information or guarantee its authenticity or the compliance of the Project with applicable law in particular the Real Estate (Regulation and Development) Act, 2016 (“Act”). Read Disclaimer
The information and data published herein with respect to this Project are collected from publicly available sources. PropTiger.com does not validate or confirm the veracity of the information or guarantee its authenticity or the compliance of the Project with applicable law in particular the Real Estate (Regulation and Development) Act, 2016 (“Act”). Read Disclaimer







































