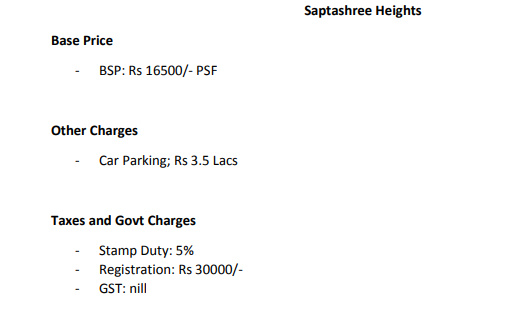
PROJECT RERA ID : P51700000837
Saptashree Heights
Price on request
Builder Price
1, 2, 3 BHK
Apartment
443 - 847 sq ft
Carpet Area
Project Location
Thane West, Mumbai
Overview
- Apr'18Possession Start Date
- CompletedStatus
- 2 AcresTotal Area
- 149Total Launched apartments
- Nov'13Launch Date
- ResaleAvailability
Salient Features
- 3 open side properties, spacious properties
- Ultra modern amenities like rainwater harvesting
- Accessibility to key landmarks
- Famous for schools, malls, shopping, hospitals
More about Saptashree Heights
.
Approved for Home loans from following banks
![HDFC (5244) HDFC (5244)]()
![Axis Bank Axis Bank]()
![PNB Housing PNB Housing]()
![Indiabulls Indiabulls]()
![Citibank Citibank]()
![DHFL DHFL]()
![L&T Housing (DSA_LOSOT) L&T Housing (DSA_LOSOT)]()
![IIFL IIFL]()
- + 3 more banksshow less
Saptashree Heights Floor Plans
- 1 BHK
- 2 BHK
- 3 BHK
Report Error
Our Picks
- PriceConfigurationPossession
- Current Project
![Images for Elevation of Saptashree Heights Images for Elevation of Saptashree Heights]() Saptashree Heightsby Saptashree BuildersThane West, MumbaiData Not Available1,2,3 BHK Apartment443 - 847 sq ftApr '18
Saptashree Heightsby Saptashree BuildersThane West, MumbaiData Not Available1,2,3 BHK Apartment443 - 847 sq ftApr '18 - Recommended
![Images for Project Images for Project]() Eucalyptiaby ACME GroupThane West, Mumbai₹ 1.25 Cr - ₹ 1.40 Cr2 BHK Apartment565 - 637 sq ftMay '25
Eucalyptiaby ACME GroupThane West, Mumbai₹ 1.25 Cr - ₹ 1.40 Cr2 BHK Apartment565 - 637 sq ftMay '25 - Recommended
![accord Elevation Elevation]() Accordby JVM SpacesThane West, Mumbai₹ 1.25 Cr - ₹ 1.40 Cr1 BHK Apartment310 - 393 sq ftMar '25
Accordby JVM SpacesThane West, Mumbai₹ 1.25 Cr - ₹ 1.40 Cr1 BHK Apartment310 - 393 sq ftMar '25
Saptashree Heights Amenities
- Internal Roads
- Sewage Treatment Plant
- Sewage Treatment Plant
- Closed Car Parking
- Rain Water Harvesting
- Intercom
- Lift Available
- CCTV
Saptashree Heights Specifications
Flooring
Master Bedroom:
Vitrified Tiles
Walls
Interior:
Oil Bound Distemper
Toilets:
Ceramic Tiles Dado
Kitchen:
Tiles Dado up to Beam Level over Platform
Exterior:
Texture Paint
Gallery
Saptashree HeightsElevation
Saptashree HeightsAmenities
Saptashree HeightsFloor Plans
Saptashree HeightsNeighbourhood
Saptashree HeightsOthers
Payment Plans


Contact NRI Helpdesk on
Whatsapp(Chat Only)
Whatsapp(Chat Only)
+91-96939-69347

Contact Helpdesk on
Whatsapp(Chat Only)
Whatsapp(Chat Only)
+91-96939-69347
About Saptashree Builders

- 32
Years of Experience - 12
Total Projects - 2
Ongoing Projects - RERA ID
The housing development Industry has come a long way during the last few decades. Along with the development, the risks for the customers have also seen turbulence basically because of non-verification of the credentials of the people involved. Saptashree Builders and Developers with more than 20 years in the field have many prestigious projects under our belt. We have top-notch designers and architects apart from a dedicated team of specialists to glide you through the serenity of our projects. read more
Similar Projects
- PT ASSIST
![Images for Project Images for Project]() ACME Eucalyptiaby ACME GroupThane West, Mumbai₹ 1.06 Cr - ₹ 1.20 Cr
ACME Eucalyptiaby ACME GroupThane West, Mumbai₹ 1.06 Cr - ₹ 1.20 Cr - PT ASSIST
![accord Elevation accord Elevation]() JVM Accordby JVM SpacesThane West, MumbaiPrice on request
JVM Accordby JVM SpacesThane West, MumbaiPrice on request - PT ASSIST
![sterling-tower-c Elevation sterling-tower-c Elevation]() Lodha Sterling Tower Cby Lodha GroupThane West, Mumbai₹ 1.68 Cr - ₹ 4.01 Cr
Lodha Sterling Tower Cby Lodha GroupThane West, Mumbai₹ 1.68 Cr - ₹ 4.01 Cr - PT ASSIST
![Images for Project Images for Project]() Kalpataru Parkcityby Kalpataru GroupThane West, Mumbai₹ 1.12 Cr - ₹ 4.26 Cr
Kalpataru Parkcityby Kalpataru GroupThane West, Mumbai₹ 1.12 Cr - ₹ 4.26 Cr - PT ASSIST
![terraform-k-residences-wing-a Elevation terraform-k-residences-wing-a Elevation]() Squarefeet Y Squareby Squarefeet GroupThane West, Mumbai₹ 58.49 L - ₹ 83.57 L
Squarefeet Y Squareby Squarefeet GroupThane West, Mumbai₹ 58.49 L - ₹ 83.57 L
Discuss about Saptashree Heights
comment
Disclaimer
PropTiger.com is not marketing this real estate project (“Project”) and is not acting on behalf of the developer of this Project. The Project has been displayed for information purposes only. The information displayed here is not provided by the developer and hence shall not be construed as an offer for sale or an advertisement for sale by PropTiger.com or by the developer.
The information and data published herein with respect to this Project are collected from publicly available sources. PropTiger.com does not validate or confirm the veracity of the information or guarantee its authenticity or the compliance of the Project with applicable law in particular the Real Estate (Regulation and Development) Act, 2016 (“Act”). Read Disclaimer
The information and data published herein with respect to this Project are collected from publicly available sources. PropTiger.com does not validate or confirm the veracity of the information or guarantee its authenticity or the compliance of the Project with applicable law in particular the Real Estate (Regulation and Development) Act, 2016 (“Act”). Read Disclaimer











































