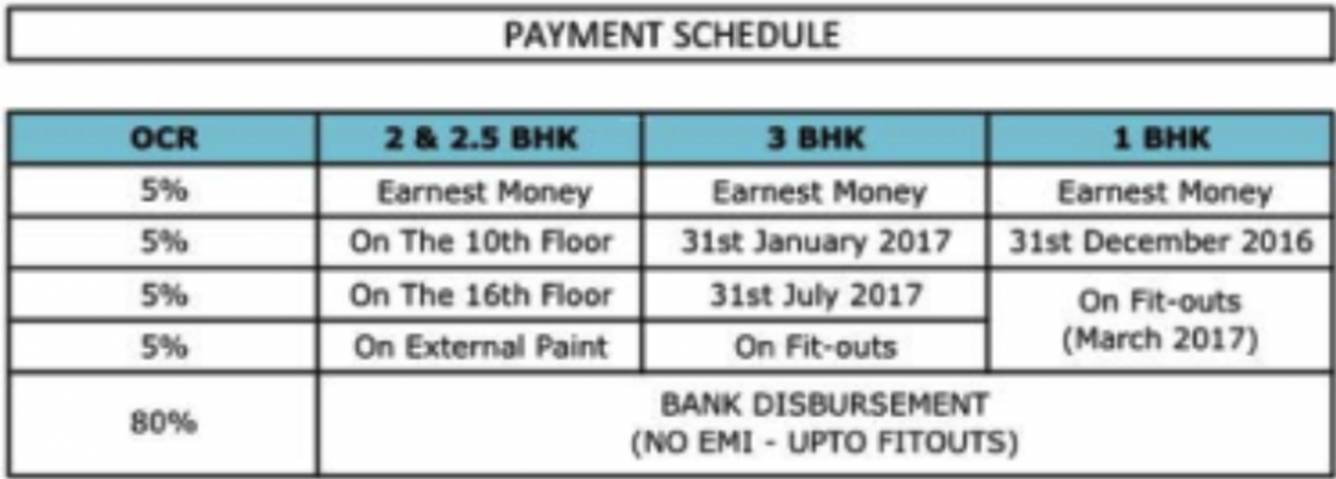
27 Photos
PROJECT RERA ID : P51700010204, P51700008189
Wadhwa Elite

Price on request
Builder Price
1, 2, 3 BHK
Apartment
442 - 1,013 sq ft
Carpet Area
Project Location
Thane West, Mumbai
Overview
- Nov'20Possession Start Date
- CompletedStatus
- Sep'19Launch Date
- ResaleAvailability
Salient Features
- Known for amenities like club house, podium
- Elite solitaire in kolshet road, mumbai thane by the wadhwa group and terraform realty is a residential project
- The project offers apartment with perfect combination of contemporary architecture and features to provide comfortable living
- Swimming pool, landscape garden, children play area, rainwater harvesting
More about Wadhwa Elite
The Wadhwa Group, present Elite a residential project situated at Thane West. The project hosts 5 towers in its two phases - Solitaire and Platina, consisting of 1BHK, 2BHK, and 3BHK apartments. The project offers aesthetically designed apartments along with thoughtful amenities like swimming pool, gymnasium, lifts, childrens play area, garden, multi-purpose court, yoga / meditation area, senior citizens area etc. The project is currently in an under-construction stage. The apartments are availa...read more
Approved for Home loans from following banks
Wadhwa Elite Floor Plans
Report Error
Our Picks
- PriceConfigurationPossession
- Current Project
![Images for Elevation of Wadhwa Elite Images for Elevation of Wadhwa Elite]() Wadhwa Eliteby Wadhwa ResidencyThane West, MumbaiData Not Available1,2,3 BHK Apartment442 - 1,013 sq ftNov '20
Wadhwa Eliteby Wadhwa ResidencyThane West, MumbaiData Not Available1,2,3 BHK Apartment442 - 1,013 sq ftNov '20 - Recommended
![terraform-k-residences-wing-a Elevation Elevation]() The Yuva Rajyaby Squarefeet GroupThane West, Mumbai₹ 58.50 L - ₹ 88.44 L1,2 BHK Apartment314 - 475 sq ftJan '25
The Yuva Rajyaby Squarefeet GroupThane West, Mumbai₹ 58.50 L - ₹ 88.44 L1,2 BHK Apartment314 - 475 sq ftJan '25 - Recommended
![]() Kolshet Phase 1by OberoiThane West, Mumbai₹ 1.70 Cr - ₹ 1.70 Cr1,2,3 BHK Apartment364 - 1,023 sq ftDec '28
Kolshet Phase 1by OberoiThane West, Mumbai₹ 1.70 Cr - ₹ 1.70 Cr1,2,3 BHK Apartment364 - 1,023 sq ftDec '28
Wadhwa Elite Amenities
- Gymnasium
- Swimming Pool
- Children's play area
- Multipurpose Room
- Intercom
- 24 X 7 Security
- Jogging Track
- Power Backup
Wadhwa Elite Specifications
Flooring
Balcony:
Vitrified Tiles
Master Bedroom:
Vitrified Tiles
Toilets:
Vitrified Tiles
Living/Dining:
Vitrified tiles
Kitchen:
Vitrified Tiles
Other Bedroom:
Vitrified tiles
Fittings
Kitchen:
Modular Kitchen
Toilets:
Branded Bathroom Fittings
Gallery
Wadhwa EliteElevation
Wadhwa EliteVideos
Wadhwa EliteAmenities
Wadhwa EliteFloor Plans
Wadhwa EliteNeighbourhood
Wadhwa EliteOthers
Payment Plans


Contact NRI Helpdesk on
Whatsapp(Chat Only)
Whatsapp(Chat Only)
+91-96939-69347

Contact Helpdesk on
Whatsapp(Chat Only)
Whatsapp(Chat Only)
+91-96939-69347
About Wadhwa Residency

- 56
Years of Experience - 76
Total Projects - 37
Ongoing Projects - RERA ID
The Wadhwa Group carries a rich legacy of over half a century built on the trust and belief of our customers and stakeholders. The group is one of Mumbai's leading real estate companies and is currently developing residential, commercial and township projects spread across approximately 1.4 million square meters (15 million square feet). Timely completion of projects coupled with strong planning and design innovation gives the group an edge over its competitors. As an organization, the group is ... read more
Similar Projects
- PT ASSIST
![terraform-k-residences-wing-a Elevation terraform-k-residences-wing-a Elevation]() Squarefeet The Yuva Rajyaby Squarefeet GroupThane West, Mumbai₹ 53.10 L - ₹ 80.28 L
Squarefeet The Yuva Rajyaby Squarefeet GroupThane West, Mumbai₹ 53.10 L - ₹ 80.28 L - PT ASSIST
![Project Image Project Image]() Oberoi Kolshet Phase 1by OberoiThane West, Mumbai₹ 1.70 Cr
Oberoi Kolshet Phase 1by OberoiThane West, Mumbai₹ 1.70 Cr - PT ASSIST
![forestville Elevation forestville Elevation]() Forestvilleby OberoiThane West, Mumbai₹ 1.87 Cr
Forestvilleby OberoiThane West, Mumbai₹ 1.87 Cr - PT ASSIST
![Images for Project Images for Project]() Lodha Sterling Tower Gby Lodha GroupThane West, Mumbai₹ 1.66 Cr - ₹ 4.49 Cr
Lodha Sterling Tower Gby Lodha GroupThane West, Mumbai₹ 1.66 Cr - ₹ 4.49 Cr - PT ASSIST
![amara-new-launch-tower Elevation amara-new-launch-tower Elevation]() Lodha Amara New Launch Towerby Lodha GroupThane West, Mumbai₹ 82.99 L - ₹ 2.36 Cr
Lodha Amara New Launch Towerby Lodha GroupThane West, Mumbai₹ 82.99 L - ₹ 2.36 Cr
Discuss about Wadhwa Elite
comment
Disclaimer
PropTiger.com is not marketing this real estate project (“Project”) and is not acting on behalf of the developer of this Project. The Project has been displayed for information purposes only. The information displayed here is not provided by the developer and hence shall not be construed as an offer for sale or an advertisement for sale by PropTiger.com or by the developer.
The information and data published herein with respect to this Project are collected from publicly available sources. PropTiger.com does not validate or confirm the veracity of the information or guarantee its authenticity or the compliance of the Project with applicable law in particular the Real Estate (Regulation and Development) Act, 2016 (“Act”). Read Disclaimer
The information and data published herein with respect to this Project are collected from publicly available sources. PropTiger.com does not validate or confirm the veracity of the information or guarantee its authenticity or the compliance of the Project with applicable law in particular the Real Estate (Regulation and Development) Act, 2016 (“Act”). Read Disclaimer



















































