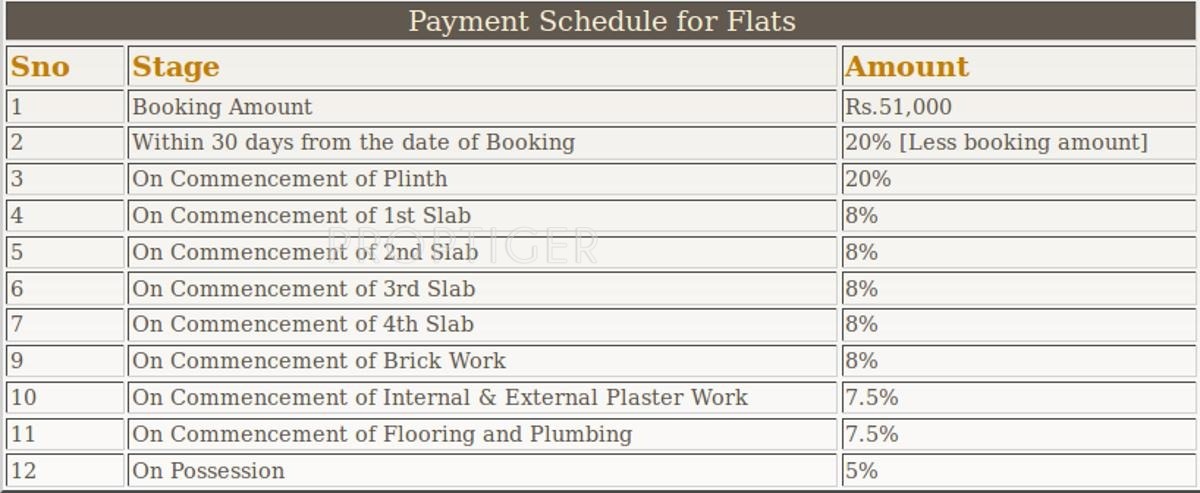
625 sq ft 1 BHK 1T Apartment in Triaxis Rose Gardenby Triaxis
Price on request
Project Location
Asangaon, Mumbai
Basic Details
Amenities19
Specifications
Property Specifications
- CompletedStatus
- May'15Possession Start Date
- 625 sq ftSize
- 2 AcresTotal Area
- 176Total Launched apartments
- Feb'11Launch Date
- New and ResaleAvailability
Salient Features
- Rose Gardens Offers Facilities Such As Gymnasium And Lift.
- The Project Is Vaastu Complaint.
Triaxis Rose Garden, located in Asangaon, Mumbai, offers apartments. The amenities include gymnasium, swimming pool, children play area, club house, landscaped gardens, intercom, sports facility, car parking, firefighting equipment, and multi-purpose room, besides a few others. This upcoming residential locality is well-connected to Mumbai and Thane, being 70 kilometers away from the former and 40 kilometers from the latter. Primarily an industrial unit, this area boasts of many well-known schoo...more
Payment Plans

Price & Floorplan
1BHK+1T (625 sq ft)
Price On Request

2D |
- 1 Bathroom
- 2 Balconies
- 1 Bedroom
- 436 sqft
carpet area
Report Error
Gallery
Triaxis Rose GardenElevation
Triaxis Rose GardenAmenities
Triaxis Rose GardenFloor Plans
Triaxis Rose GardenNeighbourhood
Other properties in Triaxis Rose Garden
- 1 BHK
- 2 BHK

Contact NRI Helpdesk on
Whatsapp(Chat Only)
Whatsapp(Chat Only)
+91-96939-69347

Contact Helpdesk on
Whatsapp(Chat Only)
Whatsapp(Chat Only)
+91-96939-69347
About Triaxis

- 1
Total Projects - 0
Ongoing Projects - RERA ID
Similar Properties
- PT ASSIST
![Project Image Project Image]() Rely 1BHK+1Tby Rely DevelopersAsangaon, Shahapur, MumbaiPrice on request
Rely 1BHK+1Tby Rely DevelopersAsangaon, Shahapur, MumbaiPrice on request - PT ASSIST
![Project Image Project Image]() Royale 1BHK+1T (620 sq ft)by Royale GroupPlot No. 206-216, Kalambhe, Shahapur, AsangaonPrice on request
Royale 1BHK+1T (620 sq ft)by Royale GroupPlot No. 206-216, Kalambhe, Shahapur, AsangaonPrice on request - PT ASSIST
![Project Image Project Image]() Shashwat 1BHK+1T (655 sq ft)by Shashwat HomesAsangaon, MumbaiPrice on request
Shashwat 1BHK+1T (655 sq ft)by Shashwat HomesAsangaon, MumbaiPrice on request - PT ASSIST
![Project Image Project Image]() Rely 2BHK+2Tby Rely DevelopersAsangaon, Shahapur, MumbaiPrice on request
Rely 2BHK+2Tby Rely DevelopersAsangaon, Shahapur, MumbaiPrice on request - PT ASSIST
![Project Image Project Image]() Karrm 1BHK+1T (385 sq ft)by Karrm InfrastructureShahapur, MumbaiPrice on request
Karrm 1BHK+1T (385 sq ft)by Karrm InfrastructureShahapur, MumbaiPrice on request
Discuss about Triaxis Rose Garden
comment
Disclaimer
PropTiger.com is not marketing this real estate project (“Project”) and is not acting on behalf of the developer of this Project. The Project has been displayed for information purposes only. The information displayed here is not provided by the developer and hence shall not be construed as an offer for sale or an advertisement for sale by PropTiger.com or by the developer.
The information and data published herein with respect to this Project are collected from publicly available sources. PropTiger.com does not validate or confirm the veracity of the information or guarantee its authenticity or the compliance of the Project with applicable law in particular the Real Estate (Regulation and Development) Act, 2016 (“Act”). Read Disclaimer
The information and data published herein with respect to this Project are collected from publicly available sources. PropTiger.com does not validate or confirm the veracity of the information or guarantee its authenticity or the compliance of the Project with applicable law in particular the Real Estate (Regulation and Development) Act, 2016 (“Act”). Read Disclaimer
























