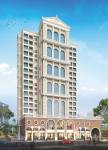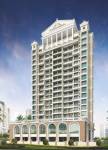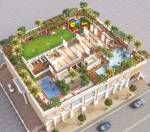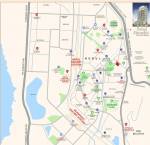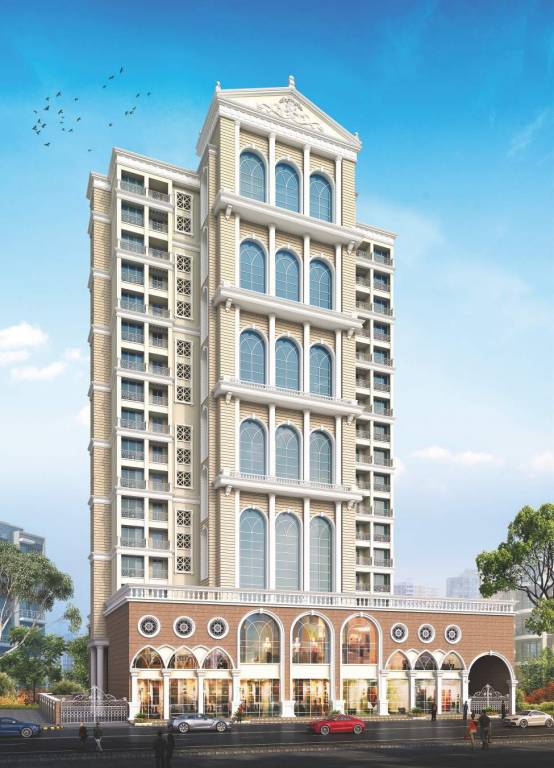
PROJECT RERA ID : P51700014837
562 sq ft 2 BHK 2T Apartment in Varsha Group Balaji Shrushtiby Varsha Group
Price on request
Project Location
Nerul, Mumbai
Basic Details
Amenities23
Specifications
Property Specifications
- Under ConstructionStatus
- May'22Possession Start Date
- 42Total Launched apartments
- Dec'17Launch Date
- ResaleAvailability
Salient Features
- Famous for schools, hospitals, banks
- Varsha balaji shrushti in nerul, mumbai navi by varsha buildcon is a residential project
- The project offers apartment with perfect combination of contemporary architecture and features to provide comfortable living
- Swimming pool, landscape garden, children play area, rainwater harvesting
.
Approved for Home loans from following banks
Payment Plans
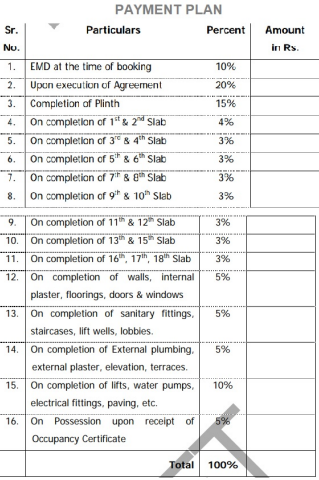
Price & Floorplan
2BHK+2T (562.09 sq ft)
Price On Request

- 2 Bathrooms
- 2 Bedrooms
- 562 sqft
carpet area
property size here is carpet area. Built-up area is now available
Report Error
Gallery
Varsha Balaji ShrushtiElevation
Varsha Balaji ShrushtiVideos
Varsha Balaji ShrushtiAmenities
Varsha Balaji ShrushtiFloor Plans
Varsha Balaji ShrushtiNeighbourhood
Varsha Balaji ShrushtiConstruction Updates
Other properties in Varsha Group Balaji Shrushti
- 1 BHK
- 2 BHK
- 3 BHK

Contact NRI Helpdesk on
Whatsapp(Chat Only)
Whatsapp(Chat Only)
+91-96939-69347

Contact Helpdesk on
Whatsapp(Chat Only)
Whatsapp(Chat Only)
+91-96939-69347
About Varsha Group

- 6
Total Projects - 4
Ongoing Projects - RERA ID
Similar Properties
- PT ASSIST
![Project Image Project Image]() NM 2BHK+2T (513.55 sq ft)by NM EnterprisesPlot No 75A, 76, NerulPrice on request
NM 2BHK+2T (513.55 sq ft)by NM EnterprisesPlot No 75A, 76, NerulPrice on request - PT ASSIST
![Project Image Project Image]() NM 1BHK+1T (347.57 sq ft)by NM EnterprisesPlot No 75A, 76, NerulPrice on request
NM 1BHK+1T (347.57 sq ft)by NM EnterprisesPlot No 75A, 76, NerulPrice on request - PT ASSIST
![Project Image Project Image]() Star Height 1BHK+1T (299.77 sq ft)by Star Height BuildersNerulPrice on request
Star Height 1BHK+1T (299.77 sq ft)by Star Height BuildersNerulPrice on request - PT ASSIST
![Project Image Project Image]() Man 1BHK+1T (538.63 sq ft)by Man RealtyOpposite DY Patil Stadium, Nerul EastPrice on request
Man 1BHK+1T (538.63 sq ft)by Man RealtyOpposite DY Patil Stadium, Nerul EastPrice on request - PT ASSIST
![Project Image Project Image]() Man 2BHK+2T (636.79 sq ft)by Man RealtyOpposite DY Patil Stadium, Nerul EastPrice on request
Man 2BHK+2T (636.79 sq ft)by Man RealtyOpposite DY Patil Stadium, Nerul EastPrice on request
Discuss about Varsha Balaji Shrushti
comment
Disclaimer
PropTiger.com is not marketing this real estate project (“Project”) and is not acting on behalf of the developer of this Project. The Project has been displayed for information purposes only. The information displayed here is not provided by the developer and hence shall not be construed as an offer for sale or an advertisement for sale by PropTiger.com or by the developer.
The information and data published herein with respect to this Project are collected from publicly available sources. PropTiger.com does not validate or confirm the veracity of the information or guarantee its authenticity or the compliance of the Project with applicable law in particular the Real Estate (Regulation and Development) Act, 2016 (“Act”). Read Disclaimer
The information and data published herein with respect to this Project are collected from publicly available sources. PropTiger.com does not validate or confirm the veracity of the information or guarantee its authenticity or the compliance of the Project with applicable law in particular the Real Estate (Regulation and Development) Act, 2016 (“Act”). Read Disclaimer

