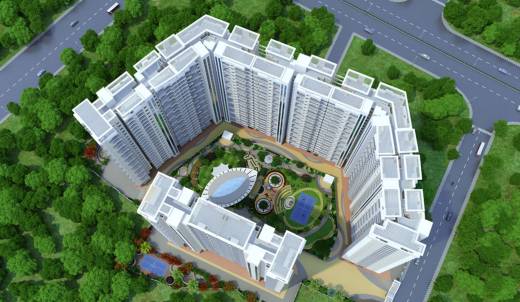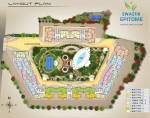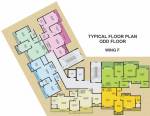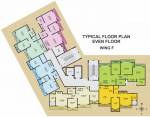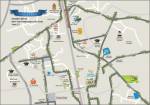
16 Photos
PROJECT RERA ID : P99000005964
Swastik Epitome Building 2 Phase III 15 To 21 Floors
Price on request
Builder Price
1, 2 BHK
Apartment
394 - 668 sq ft
Carpet Area
Project Location
Virar, Mumbai
Overview
- May'21Possession Start Date
- CompletedStatus
- 1 AcresTotal Area
- 177Total Launched apartments
- Nov'13Launch Date
- New and ResaleAvailability
Salient Features
- Landscaped gardens, swimming pool, olympic size swimming pool, tree plantation are some of the prominent amenities
- Accessibility to key landmarks
- Medical facilities in close vicinity
More about Swastik Epitome Building 2 Phase III 15 To 21 Floors
.
Approved for Home loans from following banks
Swastik Epitome Building 2 Phase III 15 To 21 Floors Floor Plans
- 1 BHK
- 2 BHK
| Carpet Area | Builder Price |
|---|---|
394 sq ft (1BHK+1T) | - |
396 sq ft (1BHK+1T) | - |
400 sq ft (1BHK+1T) | - |
402 sq ft (1BHK+1T) | - |
404 sq ft (1BHK+1T) | - |
408 sq ft (1BHK+1T) | - |
409 sq ft (1BHK+1T) | - |
415 sq ft (1BHK+1T) | - |
427 sq ft (1BHK+1T) | - |
450 sq ft (1BHK+1T) | - |
451 sq ft (1BHK+1T) | - |
452 sq ft (1BHK+1T + Study Room) | - |
469 sq ft (1BHK+1T + Study Room) | - |
474 sq ft (1BHK+1T + Study Room) | - |
500 sq ft (1BHK+1T + Study Room) | - |
516 sq ft (1BHK+1T + Study Room) | - |
533 sq ft (1BHK+1T + Study Room) | - |
611 sq ft (1BHK+1T) | - |
612 sq ft (1BHK+1T) | - |
614 sq ft (1BHK+1T) | - |
615 sq ft (1BHK+1T + Study Room) | - |
18 more size(s)less size(s)
Report Error
Our Picks
- PriceConfigurationPossession
- Current Project
![Images for Elevation of Swastik Epitome Building 2 Phase III 15 To 21 Floors Images for Elevation of Swastik Epitome Building 2 Phase III 15 To 21 Floors]() Swastik Epitome Building 2 Phase III 15 To 21 Floorsby Swastik GroupVirar, MumbaiData Not Available1,2 BHK Apartment394 - 668 sq ftMay '21
Swastik Epitome Building 2 Phase III 15 To 21 Floorsby Swastik GroupVirar, MumbaiData Not Available1,2 BHK Apartment394 - 668 sq ftMay '21 - Recommended
![gokul-nakshatra Elevation Elevation]() Gokul Nakshatraby JSBVirar, Mumbai₹ 53.25 L - ₹ 1.01 Cr1,2,3 BHK Apartment489 - 932 sq ftDec '27
Gokul Nakshatraby JSBVirar, Mumbai₹ 53.25 L - ₹ 1.01 Cr1,2,3 BHK Apartment489 - 932 sq ftDec '27 - Recommended
![virar-gardens Elevation Elevation]() Virar Gardens Building No 23 24 And 25by Mayfair HousingVirar, Mumbai₹ 53.25 L - ₹ 1.01 Cr1,2 BHK Apartment363 - 475 sq ftAug '26
Virar Gardens Building No 23 24 And 25by Mayfair HousingVirar, Mumbai₹ 53.25 L - ₹ 1.01 Cr1,2 BHK Apartment363 - 475 sq ftAug '26
Swastik Epitome Building 2 Phase III 15 To 21 Floors Amenities
- Gymnasium
- Children's play area
- Club House
- Sports Facility
- Intercom
- 24 X 7 Security
- Jogging Track
- Power Backup
Swastik Epitome Building 2 Phase III 15 To 21 Floors Specifications
Doors
Internal:
Wooden Frame
Main:
Laminated Flush Door
Flooring
Balcony:
Vitrified Tiles
Master Bedroom:
Vitrified Tiles
Kitchen:
Anti Skid Vitrified Tiles
Toilets:
Anti Skid Vitrified Tiles
Living/Dining:
Vitrified tiles
Other Bedroom:
Vitrified tiles
Gallery
Swastik Epitome Building 2 Phase III 15 To 21 FloorsElevation
Swastik Epitome Building 2 Phase III 15 To 21 FloorsAmenities
Swastik Epitome Building 2 Phase III 15 To 21 FloorsFloor Plans
Swastik Epitome Building 2 Phase III 15 To 21 FloorsNeighbourhood
Swastik Epitome Building 2 Phase III 15 To 21 FloorsConstruction Updates

Contact NRI Helpdesk on
Whatsapp(Chat Only)
Whatsapp(Chat Only)
+91-96939-69347

Contact Helpdesk on
Whatsapp(Chat Only)
Whatsapp(Chat Only)
+91-96939-69347
About Swastik Group

- 22
Total Projects - 1
Ongoing Projects - RERA ID
Swastik Group is one of the leading developers in Navi Mumbai and has several landmark projects under its belt. The list of property by Swastik Group includes commercial properties, residential apartments and row houses among others. The company name is inspired from the term su-astika in Sanskrit which means well being. The symbol denotes good luck and hence the adoption of the same by the company. Swastik Group was founded in the year 1995 by Mr. Pradeep Arjun Shinde and is a major player when... read more
Similar Projects
- PT ASSIST
![gokul-nakshatra Elevation gokul-nakshatra Elevation]() JSB Gokul Nakshatraby JSBVirar, Mumbai₹ 53.25 L - ₹ 1.01 Cr
JSB Gokul Nakshatraby JSBVirar, Mumbai₹ 53.25 L - ₹ 1.01 Cr - PT ASSIST
![virar-gardens Elevation virar-gardens Elevation]() Mayfair Virar Gardens Building No 23 24 And 25by Mayfair HousingVirar, MumbaiPrice on request
Mayfair Virar Gardens Building No 23 24 And 25by Mayfair HousingVirar, MumbaiPrice on request - PT ASSIST
![virar-gardens-building-no-17-18-19-23a-26-27 Elevation virar-gardens-building-no-17-18-19-23a-26-27 Elevation]() Mayfair Virar Gardens Building No 17 18 19 23A 26 27by Mayfair HousingVirar, Mumbai₹ 36.66 L - ₹ 49.58 L
Mayfair Virar Gardens Building No 17 18 19 23A 26 27by Mayfair HousingVirar, Mumbai₹ 36.66 L - ₹ 49.58 L - PT ASSIST
![virar-gardens-cluster-vi Elevation virar-gardens-cluster-vi Elevation]() Mayfair Virar Gardens Cluster VIby Mayfair HousingVirar, Mumbai₹ 35.00 L - ₹ 62.22 L
Mayfair Virar Gardens Cluster VIby Mayfair HousingVirar, Mumbai₹ 35.00 L - ₹ 62.22 L - PT ASSIST
![virar-gardens-phase-2 Elevation virar-gardens-phase-2 Elevation]() Mayfair Virar Gardens Phase 2by Mayfair HousingVirar, Mumbai₹ 33.22 L - ₹ 48.54 L
Mayfair Virar Gardens Phase 2by Mayfair HousingVirar, Mumbai₹ 33.22 L - ₹ 48.54 L
Discuss about Swastik Epitome Building 2 Phase III 15 To 21 Floors
comment
Disclaimer
PropTiger.com is not marketing this real estate project (“Project”) and is not acting on behalf of the developer of this Project. The Project has been displayed for information purposes only. The information displayed here is not provided by the developer and hence shall not be construed as an offer for sale or an advertisement for sale by PropTiger.com or by the developer.
The information and data published herein with respect to this Project are collected from publicly available sources. PropTiger.com does not validate or confirm the veracity of the information or guarantee its authenticity or the compliance of the Project with applicable law in particular the Real Estate (Regulation and Development) Act, 2016 (“Act”). Read Disclaimer
The information and data published herein with respect to this Project are collected from publicly available sources. PropTiger.com does not validate or confirm the veracity of the information or guarantee its authenticity or the compliance of the Project with applicable law in particular the Real Estate (Regulation and Development) Act, 2016 (“Act”). Read Disclaimer


