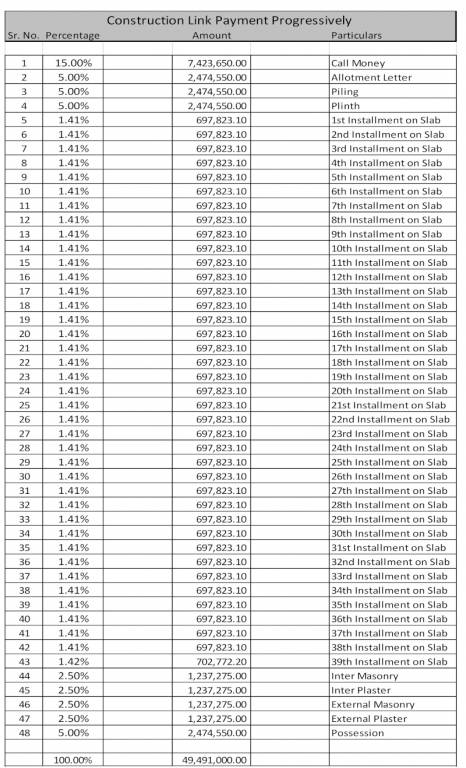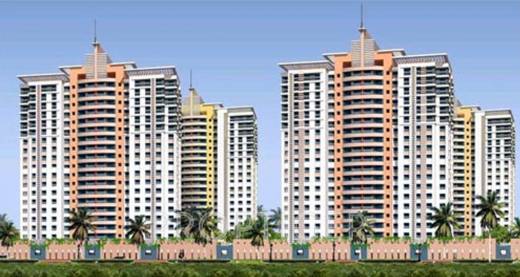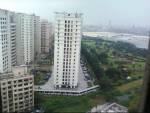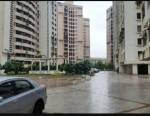
12 Photos
PROJECT RERA ID : Rera Not Applicable
Ajmera Bhakti Parkby Ajmera Group
Price on request
Builder Price
1, 2 BHK
Apartment
545 - 955 sq ft
Builtup area
Project Location
Wadala, Mumbai
Overview
- Aug'03Possession Start Date
- CompletedStatus
- 720Total Launched apartments
- Aug'98Launch Date
- ResaleAvailability
Salient Features
- It includes amenities like Pet Park, Cafeteria, Steam and Sauna, and Squash Court
- It is 10 minutes' walk away from Carnival Cinemas IMAX
- Located just 1.1 km away from Bhakti Park monorail station; 4. Adarsh High School is 6 minutes drive away
- Situated near Mumbai Port Trust Hospital (3.7 km)
More about Ajmera Bhakti Park
Ajmera Bhakti Park is a residential complex in central Mumbai�s Wadala. It offers 1 and 2BHK flats that are ready to be moved into and available via resale. Investors and end users are offered 720 units to choose from. The sizes of the flats vary from 545 to 955 sq. ft. Home owners are offered a gamut of amenities within the community, including intercom services, children�s play area, club house, swimming pool, gymnasium and rainwater harvesting. The Aj...read more
Approved for Home loans from following banks
Ajmera Bhakti Park Floor Plans
- 1 BHK
- 2 BHK
Report Error
Our Picks
- PriceConfigurationPossession
- Current Project
![bhakti-park Images for Elevation of Ajmera Bhakti Park Images for Elevation of Ajmera Bhakti Park]() Ajmera Bhakti Parkby Ajmera GroupWadala, MumbaiData Not Available1,2 BHK Apartment545 - 955 sq ftAug '03
Ajmera Bhakti Parkby Ajmera GroupWadala, MumbaiData Not Available1,2 BHK Apartment545 - 955 sq ftAug '03 - Recommended
![Images for Project Images for Project]() New Cuffe Parade Lodha Estrellaby Lodha GroupWadala, Mumbai₹ 1.89 Cr - ₹ 6.61 Cr1,3 BHK Apartment485 - 1,321 sq ftDec '18
New Cuffe Parade Lodha Estrellaby Lodha GroupWadala, Mumbai₹ 1.89 Cr - ₹ 6.61 Cr1,3 BHK Apartment485 - 1,321 sq ftDec '18 - Recommended
![Images for Elevation of Lodha New Cuffe Parade Lodha Altia Images for Elevation of Lodha New Cuffe Parade Lodha Altia]() New Cuffe Parade Lodha Altiaby Lodha GroupWadala, Mumbai₹ 1.83 Cr - ₹ 4.61 Cr1,2,3 BHK Apartment435 - 1,060 sq ftAug '21
New Cuffe Parade Lodha Altiaby Lodha GroupWadala, Mumbai₹ 1.83 Cr - ₹ 4.61 Cr1,2,3 BHK Apartment435 - 1,060 sq ftAug '21
Ajmera Bhakti Park Amenities
- Gymnasium
- Swimming Pool
- Children's play area
- Club House
- Rain Water Harvesting
- Intercom
- 24 X 7 Security
- Indoor Games
Ajmera Bhakti Park Specifications
Flooring
Toilets:
Vitrified Tiles
Other Bedroom:
- Vitrified tiles in common bedroom, children bedroom and kitchen
Kitchen:
- Vitrified flooring
Balcony:
Italian Marble
Living/Dining:
Vitrified Tiles
Master Bedroom:
Vitrified Tiles
Walls
Interior:
Acrylic Paint
Toilets:
Full Height Designer Tiles
Kitchen:
Ceramic Tiles
Exterior:
Gypsum Finish
Gallery
Ajmera Bhakti ParkElevation
Ajmera Bhakti ParkAmenities
Ajmera Bhakti ParkFloor Plans
Ajmera Bhakti ParkNeighbourhood
Ajmera Bhakti ParkOthers
Payment Plans


Contact NRI Helpdesk on
Whatsapp(Chat Only)
Whatsapp(Chat Only)
+91-96939-69347

Contact Helpdesk on
Whatsapp(Chat Only)
Whatsapp(Chat Only)
+91-96939-69347
About Ajmera Group

- 66
Years of Experience - 64
Total Projects - 13
Ongoing Projects - RERA ID
Having established itself over 50 beautiful years, Ajmera Group is recognized as one of India's leading Real Estate Company. The reach and interest of the Ajmera Group has only grown with time and has extended to other realms, such as solar power, sports, vaults security, cement and social welfare. The company now has a strong presence in and around Mumbai, Pune, Ahmedabad, Surat, Rajkot and Bangalore as well as an international project in Bahrain. Quality, innovative construction technology, co... read more
Similar Projects
- PT ASSIST
![Images for Project Images for Project]() Lodha New Cuffe Parade Lodha Estrellaby Lodha GroupWadala, Mumbai₹ 1.80 Cr - ₹ 4.90 Cr
Lodha New Cuffe Parade Lodha Estrellaby Lodha GroupWadala, Mumbai₹ 1.80 Cr - ₹ 4.90 Cr - PT ASSIST
![Images for Elevation of Lodha New Cuffe Parade Lodha Altia Images for Elevation of Lodha New Cuffe Parade Lodha Altia]() Lodha New Cuffe Parade Lodha Altiaby Lodha GroupWadala, Mumbai₹ 1.52 Cr - ₹ 3.71 Cr
Lodha New Cuffe Parade Lodha Altiaby Lodha GroupWadala, Mumbai₹ 1.52 Cr - ₹ 3.71 Cr - PT ASSIST
![ncp-tower-1 Elevation ncp-tower-1 Elevation]() Lodha Auraby Lodha GroupWadala, Mumbai₹ 4.18 Cr - ₹ 6.57 Cr
Lodha Auraby Lodha GroupWadala, Mumbai₹ 4.18 Cr - ₹ 6.57 Cr - PT ASSIST
![altaire-collection Images for Project altaire-collection Images for Project]() Altaire Collectionby Siddha GroupSion, Mumbai₹ 2.15 Cr - ₹ 3.14 Cr
Altaire Collectionby Siddha GroupSion, Mumbai₹ 2.15 Cr - ₹ 3.14 Cr - PT ASSIST
![eastern-bay-phase-2 Elevation eastern-bay-phase-2 Elevation]() Dosti Eastern Bay Phase 2by Dosti GroupWadala, Mumbai₹ 2.63 Cr - ₹ 3.07 Cr
Dosti Eastern Bay Phase 2by Dosti GroupWadala, Mumbai₹ 2.63 Cr - ₹ 3.07 Cr
Discuss about Ajmera Bhakti Park
comment
Disclaimer
PropTiger.com is not marketing this real estate project (“Project”) and is not acting on behalf of the developer of this Project. The Project has been displayed for information purposes only. The information displayed here is not provided by the developer and hence shall not be construed as an offer for sale or an advertisement for sale by PropTiger.com or by the developer.
The information and data published herein with respect to this Project are collected from publicly available sources. PropTiger.com does not validate or confirm the veracity of the information or guarantee its authenticity or the compliance of the Project with applicable law in particular the Real Estate (Regulation and Development) Act, 2016 (“Act”). Read Disclaimer
The information and data published herein with respect to this Project are collected from publicly available sources. PropTiger.com does not validate or confirm the veracity of the information or guarantee its authenticity or the compliance of the Project with applicable law in particular the Real Estate (Regulation and Development) Act, 2016 (“Act”). Read Disclaimer





























