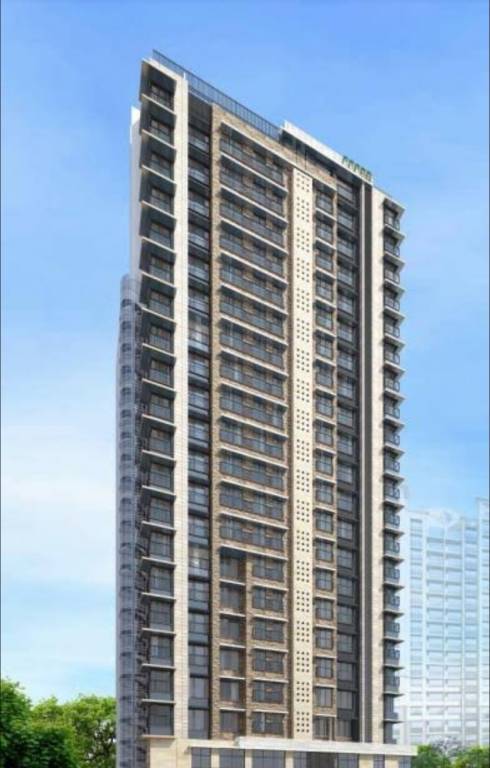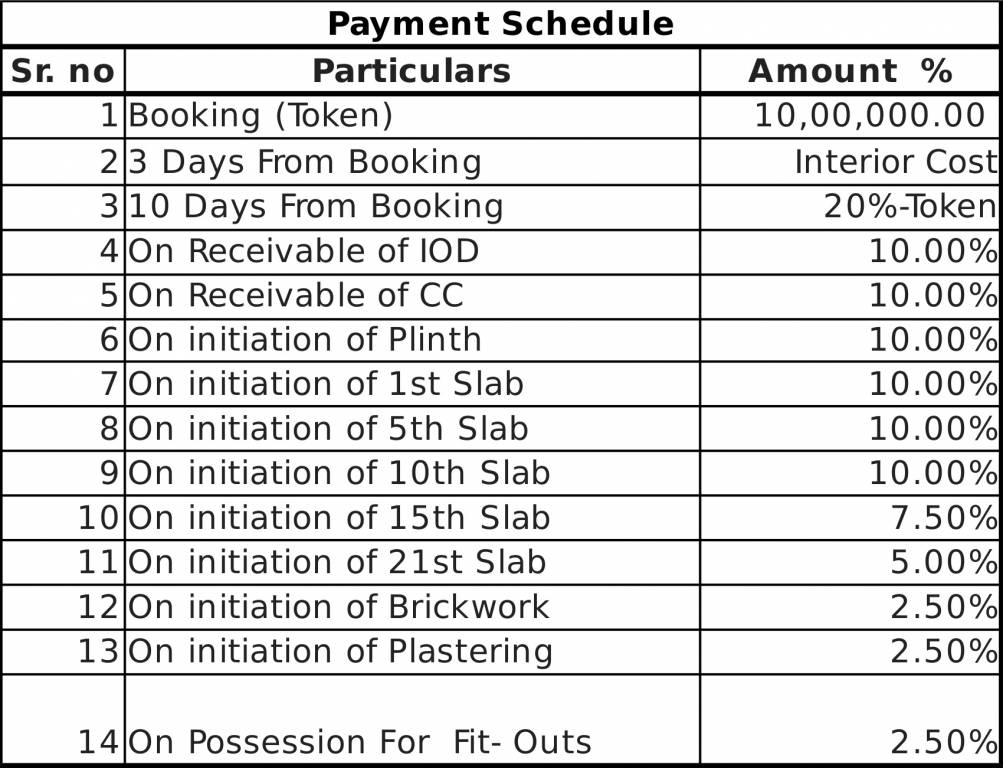
7 Photos
PROJECT RERA ID : P51900001098
Sugee Sanskrutiby Sugee Group
Price on request
Builder Price
1, 2 BHK
Apartment
446 - 798 sq ft
Carpet Area
Project Location
Worli, Mumbai
Overview
- Jul'20Possession Start Date
- CompletedStatus
- 26Total Launched apartments
- Jul'17Launch Date
- ResaleAvailability
Salient Features
- Properties with 100% power backup available
- Easy access to everyday utility such as hospitals,schools,supermarts, parks,recreational centers etc.
- Well Connected to Eastern Express Highway
More about Sugee Sanskruti
Sanskruti is a premium housing project launched by Sugee Group in Dadar West, Mumbai. These 1, 2, 3 BHK Apartment in Mumbai South are available from 703 sqft to 1765 sqft. Among the many luxurious amenities that the project hosts are Car Parking, Contemporary Welcome Lobby, Lift Available etc. Starting at @Rs 32,000 per sqft, Apartment are available at attractive price points. The Apartment will be available for sale from Rs 2.25 crore to Rs 3.58 crore.
Approved for Home loans from following banks
![HDFC (5244) HDFC (5244)]()
![Axis Bank Axis Bank]()
![PNB Housing PNB Housing]()
![Indiabulls Indiabulls]()
![Citibank Citibank]()
![DHFL DHFL]()
![L&T Housing (DSA_LOSOT) L&T Housing (DSA_LOSOT)]()
![IIFL IIFL]()
- + 3 more banksshow less
Sugee Sanskruti Floor Plans
Report Error
Our Picks
- PriceConfigurationPossession
- Current Project
![sanskruti Elevation Elevation]() Sugee Sanskrutiby Sugee GroupWorli, MumbaiData Not Available1,2 BHK Apartment446 - 798 sq ftJul '20
Sugee Sanskrutiby Sugee GroupWorli, MumbaiData Not Available1,2 BHK Apartment446 - 798 sq ftJul '20 - Recommended
![artesia-residential-wing-constructed-on-part-of-the-project-land Elevation Elevation]() Artesia Residential Wing Constructed On Part Of The Project Landby K Raheja CorpWorli, MumbaiData Not Available4 BHK Apartment2,964 - 3,723 sq ftMay '23
Artesia Residential Wing Constructed On Part Of The Project Landby K Raheja CorpWorli, MumbaiData Not Available4 BHK Apartment2,964 - 3,723 sq ftMay '23 - Recommended
![Images for Elevation of Godrej Bayview Images for Elevation of Godrej Bayview]() Bayviewby Godrej PropertiesWorli, MumbaiData Not Available3 BHK Apartment2,550 - 2,650 sq ftJun '10
Bayviewby Godrej PropertiesWorli, MumbaiData Not Available3 BHK Apartment2,550 - 2,650 sq ftJun '10
Sugee Sanskruti Amenities
- Car_Parking
- Lift(s)
- Children's play area
- Rain_Water_Harvesting
- Security Personnel
- Closed Car Parking
- Full Power Backup
- Earthquake Resistant Structure
Sugee Sanskruti Specifications
Flooring
Balcony:
Vitrified Tiles
Toilets:
Vitrified Tiles
Other Bedroom:
- Vitrified tiles in common bedroom, children bedroom and kitchen
Living/Dining:
Vitrified Tiles
Master Bedroom:
Vitrified Tiles
Kitchen:
Vitrified Tiles
Walls
Exterior:
Emulsion Paint
Interior:
Acrylic Paint
Toilets:
Ceramic Tiles
Kitchen:
Ceramic Tiles
Gallery
Sugee SanskrutiElevation
Sugee SanskrutiFloor Plans
Sugee SanskrutiConstruction Updates
Payment Plans


Contact NRI Helpdesk on
Whatsapp(Chat Only)
Whatsapp(Chat Only)
+91-96939-69347

Contact Helpdesk on
Whatsapp(Chat Only)
Whatsapp(Chat Only)
+91-96939-69347
About Sugee Group

- 26
Total Projects - 15
Ongoing Projects - RERA ID
Established in 1986, Sugee Group is a story traversing over three decades and today is one of the fast-growing realty business groups in Mumbai. With a focus on the redevelopment of residential projects to offer premium and luxury housing, the group has constructed various projects in premium locations within the established neighborhoods of Mumbai. With over 16 million sq. ft. of completed, on-going & upcoming projects, Sugee believes in a customer-centric approach to building homes - with ... read more
Similar Projects
- PT ASSIST
![artesia-residential-wing-constructed-on-part-of-the-project-land Elevation artesia-residential-wing-constructed-on-part-of-the-project-land Elevation]() K Raheja Artesia Residential Wing Constructed On Part Of The Project Landby K Raheja CorpWorli, MumbaiPrice on request
K Raheja Artesia Residential Wing Constructed On Part Of The Project Landby K Raheja CorpWorli, MumbaiPrice on request - PT ASSIST
![Images for Elevation of Godrej Bayview Images for Elevation of Godrej Bayview]() Godrej Bayviewby Godrej PropertiesWorli, MumbaiPrice on request
Godrej Bayviewby Godrej PropertiesWorli, MumbaiPrice on request - PT ASSIST
![trump-tower-mumbai Elevation trump-tower-mumbai Elevation]() Lodha Trump Tower Mumbaiby Lodha GroupLower Parel, MumbaiPrice on request
Lodha Trump Tower Mumbaiby Lodha GroupLower Parel, MumbaiPrice on request - PT ASSIST
![the-park-town-houses Elevation the-park-town-houses Elevation]() Lodha The Park Town Housesby Lodha GroupLower Parel, MumbaiPrice on request
Lodha The Park Town Housesby Lodha GroupLower Parel, MumbaiPrice on request - PT ASSIST
![kiara Elevation kiara Elevation]() Lodha Kiaraby Lodha GroupWorli, MumbaiPrice on request
Lodha Kiaraby Lodha GroupWorli, MumbaiPrice on request
Discuss about Sugee Sanskruti
comment
Disclaimer
PropTiger.com is not marketing this real estate project (“Project”) and is not acting on behalf of the developer of this Project. The Project has been displayed for information purposes only. The information displayed here is not provided by the developer and hence shall not be construed as an offer for sale or an advertisement for sale by PropTiger.com or by the developer.
The information and data published herein with respect to this Project are collected from publicly available sources. PropTiger.com does not validate or confirm the veracity of the information or guarantee its authenticity or the compliance of the Project with applicable law in particular the Real Estate (Regulation and Development) Act, 2016 (“Act”). Read Disclaimer
The information and data published herein with respect to this Project are collected from publicly available sources. PropTiger.com does not validate or confirm the veracity of the information or guarantee its authenticity or the compliance of the Project with applicable law in particular the Real Estate (Regulation and Development) Act, 2016 (“Act”). Read Disclaimer































