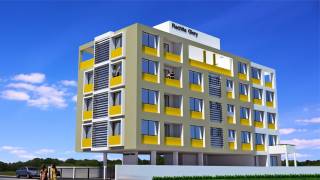
2 Photos
585 sq ft 1 BHK 1T Apartment in Athrava Construction Atharva Gajraj
Price on request
Project Location
Makhmalabad, Nashik
Basic Details
Amenities4
Specifications
Property Specifications
- CompletedStatus
- Jul'15Possession Start Date
- 585 sq ftSize
- 0.0826 AcresTotal Area
- May'14Launch Date
- ResaleAvailability
Approved for Home loans from following banks
Price & Floorplan
1BHK+1T (585 sq ft)
Price On Request

2D
- 1 Bathroom
- 1 Bedroom
- 450 sqft
carpet area
Report Error
Gallery
Athrava Atharva GajrajElevation
Other properties in Athrava Construction Atharva Gajraj

Contact NRI Helpdesk on
Whatsapp(Chat Only)
Whatsapp(Chat Only)
+91-96939-69347

Contact Helpdesk on
Whatsapp(Chat Only)
Whatsapp(Chat Only)
+91-96939-69347
About Athrava Construction
Athrava Construction
- 4
Total Projects - 0
Ongoing Projects - RERA ID
Atharva Construction started their journey with a mission to connect relevant buyers and sellers of Real Estate, massively increasing the propensity of transactions. These builders basically deal with residential properties. They have solemnly completed their projects on time and with this policy following so seriously they are committed to satisfy their clients by providing excellent luxurious flats within the vicinity itself. They are now planning to develop more townships in more cities. Stra... read more
Similar Properties
- PT ASSIST
![Project Image Project Image]() Rachita 1BHK+1T (565 sq ft)by RachitaS.No-18, Plot No-32, 33, 34, Off Peth Road, Near Hotel Ambika MissalPrice on request
Rachita 1BHK+1T (565 sq ft)by RachitaS.No-18, Plot No-32, 33, 34, Off Peth Road, Near Hotel Ambika MissalPrice on request - PT ASSIST
![Project Image Project Image]() Rachita 1BHK+1T (625 sq ft)by RachitaOff Saputara Nasik Road, Near Shree Shubhechha LawnsPrice on request
Rachita 1BHK+1T (625 sq ft)by RachitaOff Saputara Nasik Road, Near Shree Shubhechha LawnsPrice on request - PT ASSIST
![Project Image Project Image]() Shree Yashashree 1BHK+1T (650 sq ft)by Shree YashashreeOff Maharashtra State Hwy 17, Near Sanjeevani Criticare & Research Centre Pvt.LtdPrice on request
Shree Yashashree 1BHK+1T (650 sq ft)by Shree YashashreeOff Maharashtra State Hwy 17, Near Sanjeevani Criticare & Research Centre Pvt.LtdPrice on request
Discuss about Athrava Atharva Gajraj
comment
Disclaimer
PropTiger.com is not marketing this real estate project (“Project”) and is not acting on behalf of the developer of this Project. The Project has been displayed for information purposes only. The information displayed here is not provided by the developer and hence shall not be construed as an offer for sale or an advertisement for sale by PropTiger.com or by the developer.
The information and data published herein with respect to this Project are collected from publicly available sources. PropTiger.com does not validate or confirm the veracity of the information or guarantee its authenticity or the compliance of the Project with applicable law in particular the Real Estate (Regulation and Development) Act, 2016 (“Act”). Read Disclaimer
The information and data published herein with respect to this Project are collected from publicly available sources. PropTiger.com does not validate or confirm the veracity of the information or guarantee its authenticity or the compliance of the Project with applicable law in particular the Real Estate (Regulation and Development) Act, 2016 (“Act”). Read Disclaimer












