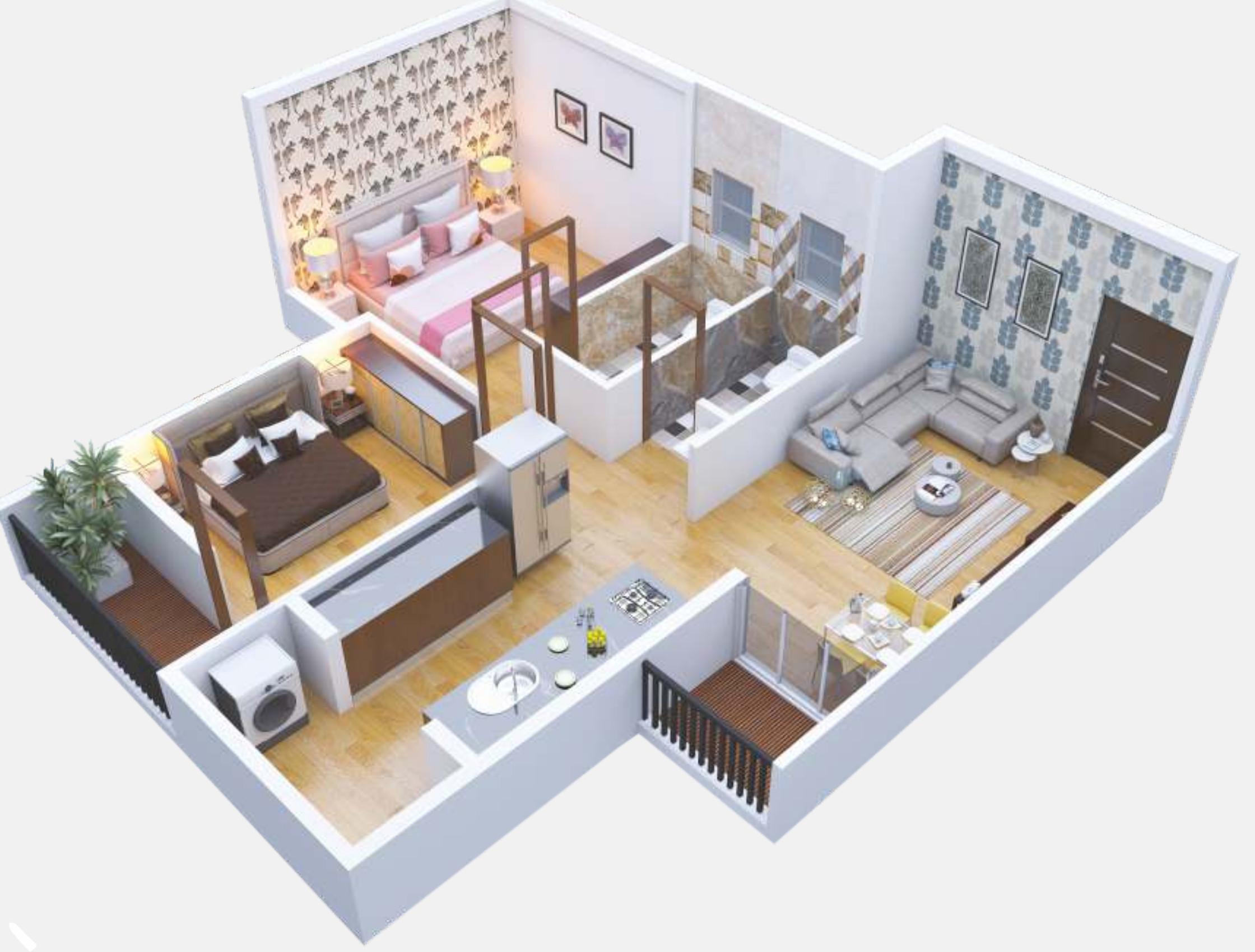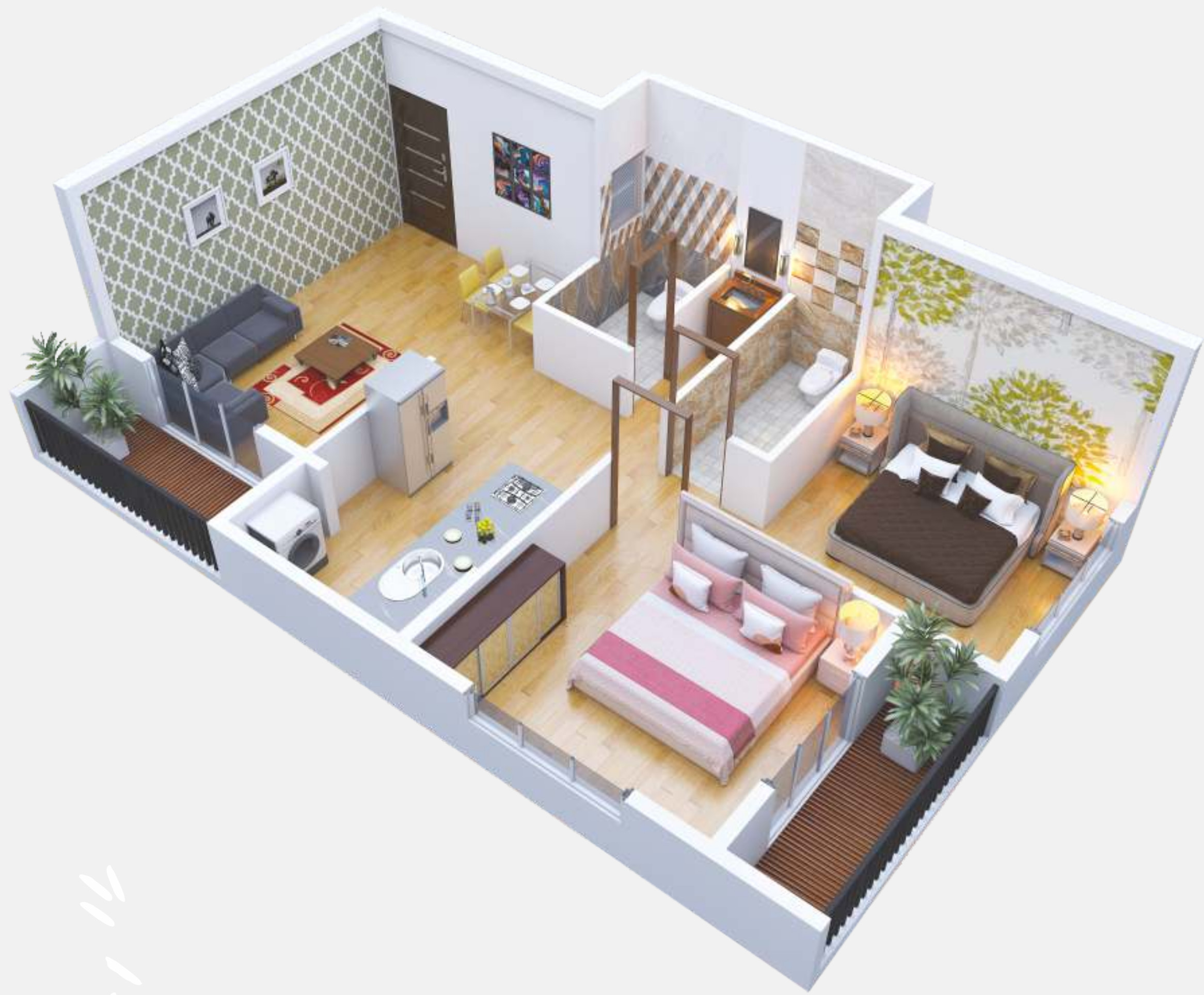
PROJECT RERA ID : P51600030411
854 sq ft 2 BHK 2T Apartment in Ravindra Developers Pvt Ltd Ganadhish Park
Price on request
Project Location
Cidco, Nashik
Basic Details
Amenities12
Property Specifications
- CompletedStatus
- May'24Possession Start Date
- 854 sq ftSize
- 0.46 AcresTotal Area
- 99Total Launched apartments
- Aug'21Launch Date
- ResaleAvailability
.
Price & Floorplan
2BHK+2T (854 sq ft)
Price On Request

2D
- 2 Bathrooms
- 2 Bedrooms
- 610 sqft
carpet area
Report Error
Gallery
Ganadhish ParkElevation
Ganadhish ParkFloor Plans
Ganadhish ParkNeighbourhood
Ganadhish ParkOthers
Other properties in Ravindra Developers Pvt Ltd Ganadhish Park
- 2 BHK

Contact NRI Helpdesk on
Whatsapp(Chat Only)
Whatsapp(Chat Only)
+91-96939-69347

Contact Helpdesk on
Whatsapp(Chat Only)
Whatsapp(Chat Only)
+91-96939-69347
About Ravindra Developers Pvt Ltd

- 30
Years of Experience - 11
Total Projects - 5
Ongoing Projects - RERA ID
Ravindra Developers has been in existence since 1997 leaded by Mr.Ravindra patil who himself is a technocrat with vast experience in construction industry has completed many projects like residential complexes, independent villa projects and commercial projects as well. The unit is successfully completed more than 26 projects managed by skilled professionals. Ravindra Developers today has become name of trust, integrity and reliability. Our customers are like members of our family so we pay more... read more
Similar Properties
- PT ASSIST
![Project Image Project Image]() Nisarg 1BHK+1Tby Nisarg GroupNear Ambad, Kamatwade, NashikPrice on request
Nisarg 1BHK+1Tby Nisarg GroupNear Ambad, Kamatwade, NashikPrice on request - PT ASSIST
![Project Image Project Image]() Rajashree 2BHK+2T (780 sq ft)by Rajashree DevelopersOpp. Vishwas bank, Khutwad Nagar, KamathwadePrice on request
Rajashree 2BHK+2T (780 sq ft)by Rajashree DevelopersOpp. Vishwas bank, Khutwad Nagar, KamathwadePrice on request - PT ASSIST
![Project Image Project Image]() Rajashree 2BHK+2T (790 sq ft)by Rajashree DevelopersBandavane Nagar, Pawan Nagar Water Tank, Near Kamat WadePrice on request
Rajashree 2BHK+2T (790 sq ft)by Rajashree DevelopersBandavane Nagar, Pawan Nagar Water Tank, Near Kamat WadePrice on request - PT ASSIST
![Project Image Project Image]() Rajashree 2BHK+2T (800 sq ft)by Rajashree DevelopersNear Mauli Lawns, Kamatwade, NashikPrice on request
Rajashree 2BHK+2T (800 sq ft)by Rajashree DevelopersNear Mauli Lawns, Kamatwade, NashikPrice on request - PT ASSIST
![Project Image Project Image]() Rajashree 2BHK+2T (825 sq ft)by Rajashree DevelopersMurari Nagar,Near Kamatwade, NashikPrice on request
Rajashree 2BHK+2T (825 sq ft)by Rajashree DevelopersMurari Nagar,Near Kamatwade, NashikPrice on request
Discuss about Ganadhish Park
comment
Disclaimer
PropTiger.com is not marketing this real estate project (“Project”) and is not acting on behalf of the developer of this Project. The Project has been displayed for information purposes only. The information displayed here is not provided by the developer and hence shall not be construed as an offer for sale or an advertisement for sale by PropTiger.com or by the developer.
The information and data published herein with respect to this Project are collected from publicly available sources. PropTiger.com does not validate or confirm the veracity of the information or guarantee its authenticity or the compliance of the Project with applicable law in particular the Real Estate (Regulation and Development) Act, 2016 (“Act”). Read Disclaimer
The information and data published herein with respect to this Project are collected from publicly available sources. PropTiger.com does not validate or confirm the veracity of the information or guarantee its authenticity or the compliance of the Project with applicable law in particular the Real Estate (Regulation and Development) Act, 2016 (“Act”). Read Disclaimer




















