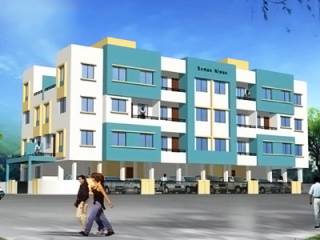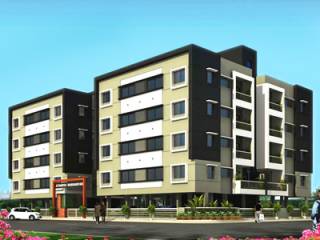
2 Photos
893 sq ft 2 BHK 1T Apartment in S K Homes S K Homes Home Classicby S K Homes
Price on request
Project Location
Ayodhya Nagari, Nashik
Basic Details
Amenities2
Specifications
Property Specifications
- CompletedStatus
- Mar'15Possession Start Date
- 893 sq ftSize
- 0.083884 AcresTotal Area
- Mar'12Launch Date
- ResaleAvailability
Launched by S K Homes, S K Homes Home Classic, is a premium housing project located at Ayodhya Nagari in Nashik. Offering 1, 2 BHK Apartment in Nashik Central are available from 752 sqft to 1183 sqft. This project hosts amenities like Power Backup, Lift Available etc. The project is Completed project and possession in Apr 15.
Approved for Home loans from following banks
Price & Floorplan
2BHK+1T (893 sq ft)
Price On Request

2D
- 1 Bathroom
- 2 Bedrooms
- 686 sqft
carpet area
Report Error
Gallery
S K Homes S K Homes Home ClassicElevation
Other properties in S K Homes S K Homes Home Classic
- 1 BHK
- 2 BHK

Contact NRI Helpdesk on
Whatsapp(Chat Only)
Whatsapp(Chat Only)
+91-96939-69347

Contact Helpdesk on
Whatsapp(Chat Only)
Whatsapp(Chat Only)
+91-96939-69347
About S K Homes
S K Homes
- 3
Total Projects - 2
Ongoing Projects - RERA ID
Similar Properties
- PT ASSIST
![Project Image Project Image]() Sachin P Bagad Engineers 2BHK+1T (914 sq ft)by Sachin P Bagad EngineersOff Meri - Rasbihari Link Road, Near Miradwar LawnsPrice on request
Sachin P Bagad Engineers 2BHK+1T (914 sq ft)by Sachin P Bagad EngineersOff Meri - Rasbihari Link Road, Near Miradwar LawnsPrice on request - PT ASSIST
![Project Image Project Image]() Prabha 2BHK+1T (860 sq ft)by PrabhaOff Meri - Rasbihari link road, Near K.K.Wagh College of Arts, Commerce, Science and Computer SciencePrice on request
Prabha 2BHK+1T (860 sq ft)by PrabhaOff Meri - Rasbihari link road, Near K.K.Wagh College of Arts, Commerce, Science and Computer SciencePrice on request - PT ASSIST
![Project Image Project Image]() S R Constructions Nashik 2BHK+1T (950 sq ft)by S R Constructions NashikHirawadiPrice on request
S R Constructions Nashik 2BHK+1T (950 sq ft)by S R Constructions NashikHirawadiPrice on request - PT ASSIST
![Project Image Project Image]() 2BHK+1T (845 sq ft)by Patil PropertiesBehind Jatra Resort, Off Ozar-Nandur Naka Road, Near Puja Super Market, Mumbai Agra HighwayPrice on request
2BHK+1T (845 sq ft)by Patil PropertiesBehind Jatra Resort, Off Ozar-Nandur Naka Road, Near Puja Super Market, Mumbai Agra HighwayPrice on request - PT ASSIST
![Project Image Project Image]() Disha Buildcon 2BHK+1T (936 sq ft)by Disha BuildconOff Nashik Road, Near Reliance Motor GaragePrice on request
Disha Buildcon 2BHK+1T (936 sq ft)by Disha BuildconOff Nashik Road, Near Reliance Motor GaragePrice on request
Discuss about S K Homes S K Homes Home Classic
comment
Disclaimer
PropTiger.com is not marketing this real estate project (“Project”) and is not acting on behalf of the developer of this Project. The Project has been displayed for information purposes only. The information displayed here is not provided by the developer and hence shall not be construed as an offer for sale or an advertisement for sale by PropTiger.com or by the developer.
The information and data published herein with respect to this Project are collected from publicly available sources. PropTiger.com does not validate or confirm the veracity of the information or guarantee its authenticity or the compliance of the Project with applicable law in particular the Real Estate (Regulation and Development) Act, 2016 (“Act”). Read Disclaimer
The information and data published herein with respect to this Project are collected from publicly available sources. PropTiger.com does not validate or confirm the veracity of the information or guarantee its authenticity or the compliance of the Project with applicable law in particular the Real Estate (Regulation and Development) Act, 2016 (“Act”). Read Disclaimer

















