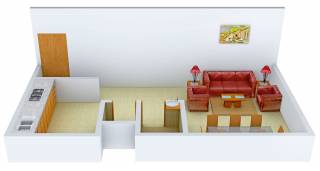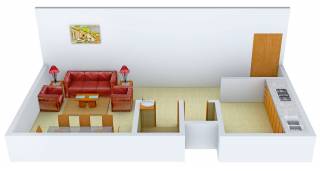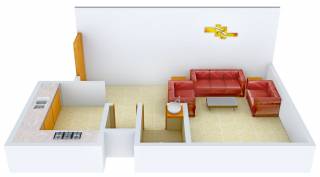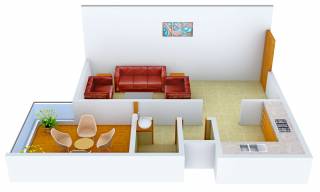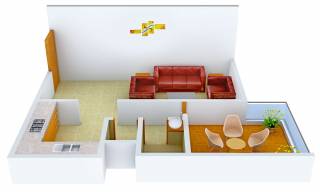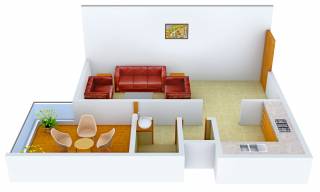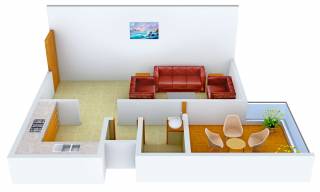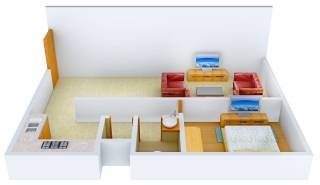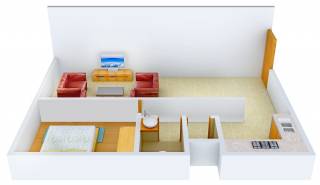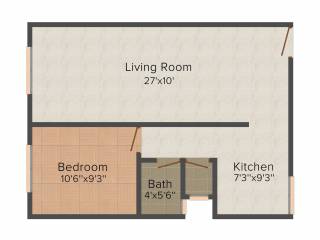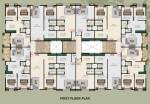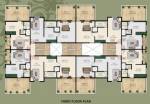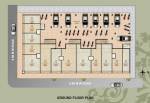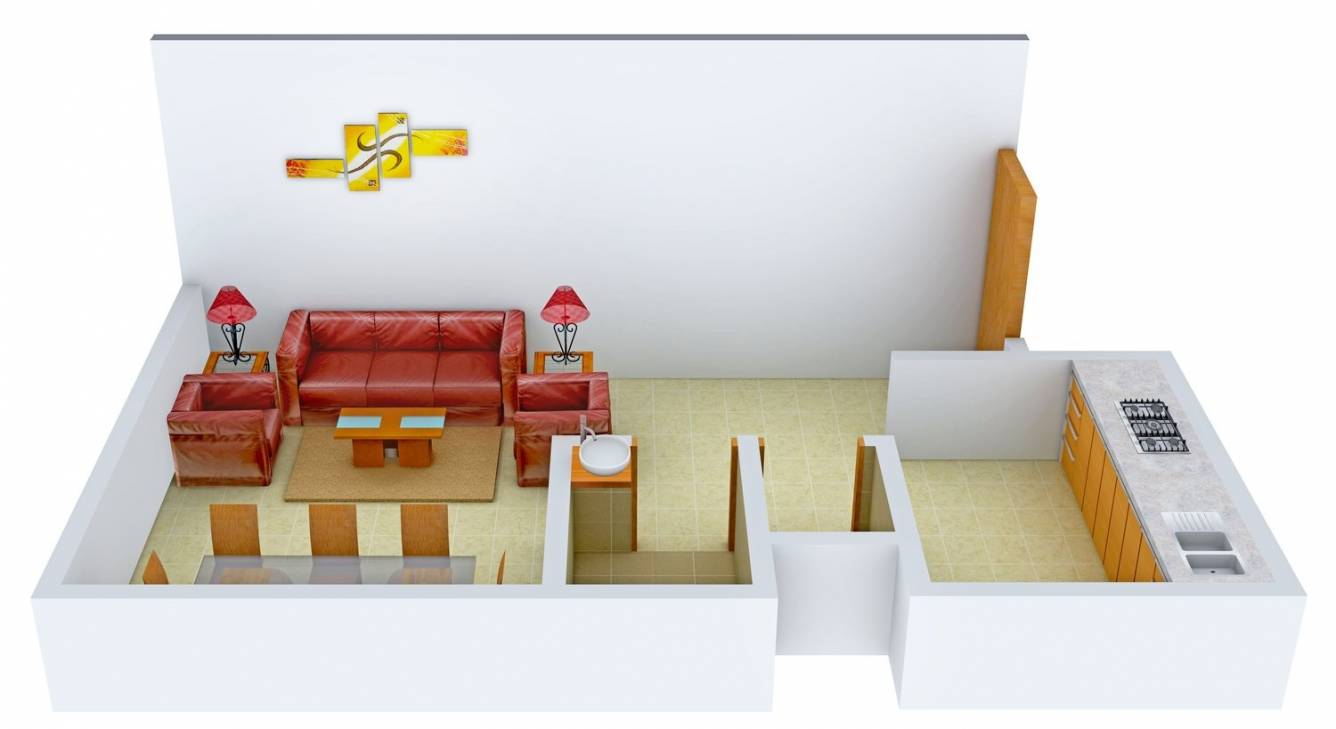
8 Photos
425 sq ft 1 BHK 1T Apartment in Shree Mangal Group Kusum Mangal
Price on request
- 1 BHK 425 sq ft
- 1 BHK 430 sq ft
- 1 BHK 442 sq ft
- 1 BHK 445 sq ft
- 1 BHK 460 sq ft
- 1 BHK 510 sq ft
- 1 BHK 565 sq ft
- 1 BHK 570 sq ft
- 1 BHK 580 sq ft
- 1 BHK 620 sq ft
- 1 BHK 630 sq ft
- 1 BHK 640 sq ft
- 2 BHK 645 sq ft
- 2 BHK 680 sq ft
- 2 BHK 690 sq ft
- 2 BHK 707 sq ft
- 2 BHK 725 sq ft
- 2 BHK 730 sq ft
- 1 BHK 825 sq ft
Project Location
Chunchale, Nashik
Basic Details
Amenities9
Specifications
Property Specifications
- CompletedStatus
- Oct'14Possession Start Date
- 425 sq ftSize
- 0.19 AcresTotal Area
- Mar'13Launch Date
- ResaleAvailability
Salient Features
- Spacious properties, luxurious properties
- Lush greenery
- 100% power back up available in project
- 100% vaastu complaint available in project
Approved for Home loans from following banks
Price & Floorplan
1BHK+1T (425 sq ft)
Price On Request
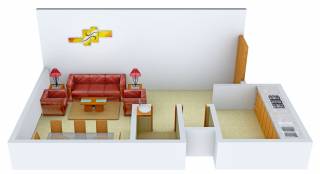
2D
- 1 Bathroom
- 1 Bedroom
- 327 sqft
carpet area
Report Error
Gallery
Shree Kusum MangalElevation
Shree Kusum MangalFloor Plans
Shree Kusum MangalNeighbourhood
Other properties in Shree Mangal Group Kusum Mangal
- 1 BHK
- 2 BHK

Contact NRI Helpdesk on
Whatsapp(Chat Only)
Whatsapp(Chat Only)
+91-96939-69347

Contact Helpdesk on
Whatsapp(Chat Only)
Whatsapp(Chat Only)
+91-96939-69347
About Shree Mangal Group

- 4
Total Projects - 2
Ongoing Projects - RERA ID
Shree Mangal Group is the creator of this beautiful project. Since 1992 this builder company is well known as the best builder company in Nashik. The expert engineers and architectures of this firm are quite innovative. They always try to do unique designs of buildings. The other projects of the group are quite beautiful and facilitate with all ultra-modern facilities and luxurious amenities. The main aim of this firm is to provide better homes at a reasonable price. So people consult this co... read more
Discuss about Shree Kusum Mangal
comment
Disclaimer
PropTiger.com is not marketing this real estate project (“Project”) and is not acting on behalf of the developer of this Project. The Project has been displayed for information purposes only. The information displayed here is not provided by the developer and hence shall not be construed as an offer for sale or an advertisement for sale by PropTiger.com or by the developer.
The information and data published herein with respect to this Project are collected from publicly available sources. PropTiger.com does not validate or confirm the veracity of the information or guarantee its authenticity or the compliance of the Project with applicable law in particular the Real Estate (Regulation and Development) Act, 2016 (“Act”). Read Disclaimer
The information and data published herein with respect to this Project are collected from publicly available sources. PropTiger.com does not validate or confirm the veracity of the information or guarantee its authenticity or the compliance of the Project with applicable law in particular the Real Estate (Regulation and Development) Act, 2016 (“Act”). Read Disclaimer



