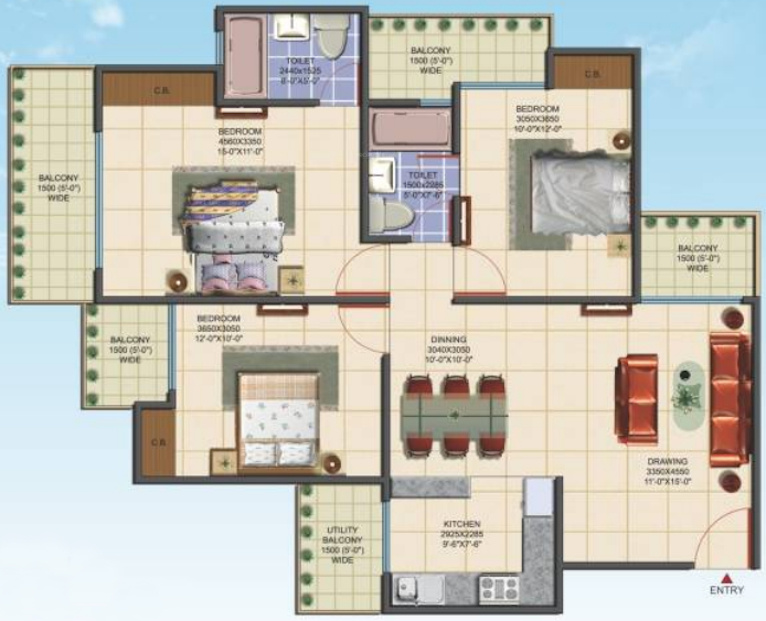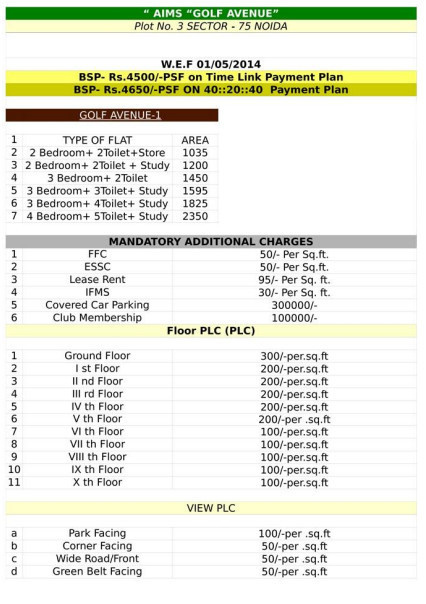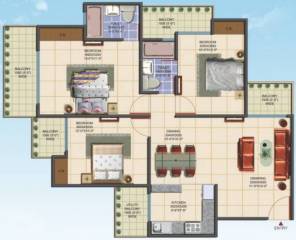
PROJECT RERA ID : UPRERAPRJ7002
1450 sq ft 3 BHK 3T Apartment in Aims Group Golf Avenue Phase 3by Aims Group
Price on request
Project Location
Sector 75, Noida
Basic Details
Amenities54
Specifications
Property Specifications
- CompletedStatus
- Nov'16Possession Start Date
- 1450 sq ftSize
- Jan'12Launch Date
- ResaleAvailability
Salient Features
- Over 80% green/open area within the township is in line with the declared concept of eco-city
- Well connected to Sector 34 Noida Metro Station
Payment Plans

Price & Floorplan
3BHK+3T (1,450 sq ft)
Price On Request

2D
- 3 Bathrooms
- 3 Bedrooms
Report Error
Gallery
Aims Golf Avenue Phase 3Elevation
Aims Golf Avenue Phase 3Amenities
Aims Golf Avenue Phase 3Neighbourhood
Other properties in Aims Group Golf Avenue Phase 3
- 3 BHK

Contact NRI Helpdesk on
Whatsapp(Chat Only)
Whatsapp(Chat Only)
+91-96939-69347

Contact Helpdesk on
Whatsapp(Chat Only)
Whatsapp(Chat Only)
+91-96939-69347
About Aims Group

- 17
Total Projects - 2
Ongoing Projects - RERA ID
Aims Group is a renowned real estate developer and is committed towards transforming lives through creating top-notch properties for clients. All property by Aims Group includes both commercial and residential projects throughout India. Aims Group is known for top- notch architectural prowess, aesthetic structures, integrated designs and impeccable planning. The Group strives to blend strategic locations with comforts, functionality and legal and ethical transparency into potent housing solution... read more
Similar Properties
- PT ASSIST
![Project Image Project Image]() Assotech 3BHK+3T (1,453 sq ft)by Assotech LimitedSector 50Price on request
Assotech 3BHK+3T (1,453 sq ft)by Assotech LimitedSector 50Price on request - PT ASSIST
![Project Image Project Image]() Aditya 3BHK+2T (1,445 sq ft)by Aditya GZBSector 76Price on request
Aditya 3BHK+2T (1,445 sq ft)by Aditya GZBSector 76Price on request - PT ASSIST
![Project Image Project Image]() Mahagun 3BHK+3T (1,460 sq ft)by Mahagun GroupSector 50Price on request
Mahagun 3BHK+3T (1,460 sq ft)by Mahagun GroupSector 50Price on request - PT ASSIST
![Project Image Project Image]() Supertech 3BHK+2T (1,505 sq ft)by SupertechPlot No. GH-1, Sector 74Price on request
Supertech 3BHK+2T (1,505 sq ft)by SupertechPlot No. GH-1, Sector 74Price on request - PT ASSIST
![Project Image Project Image]() Dasnac 3BHK+2T (1,525 sq ft)by DasnacPlot No. 14, Sector 75Price on request
Dasnac 3BHK+2T (1,525 sq ft)by DasnacPlot No. 14, Sector 75Price on request
Discuss about Aims Golf Avenue Phase 3
comment
Disclaimer
PropTiger.com is not marketing this real estate project (“Project”) and is not acting on behalf of the developer of this Project. The Project has been displayed for information purposes only. The information displayed here is not provided by the developer and hence shall not be construed as an offer for sale or an advertisement for sale by PropTiger.com or by the developer.
The information and data published herein with respect to this Project are collected from publicly available sources. PropTiger.com does not validate or confirm the veracity of the information or guarantee its authenticity or the compliance of the Project with applicable law in particular the Real Estate (Regulation and Development) Act, 2016 (“Act”). Read Disclaimer
The information and data published herein with respect to this Project are collected from publicly available sources. PropTiger.com does not validate or confirm the veracity of the information or guarantee its authenticity or the compliance of the Project with applicable law in particular the Real Estate (Regulation and Development) Act, 2016 (“Act”). Read Disclaimer















