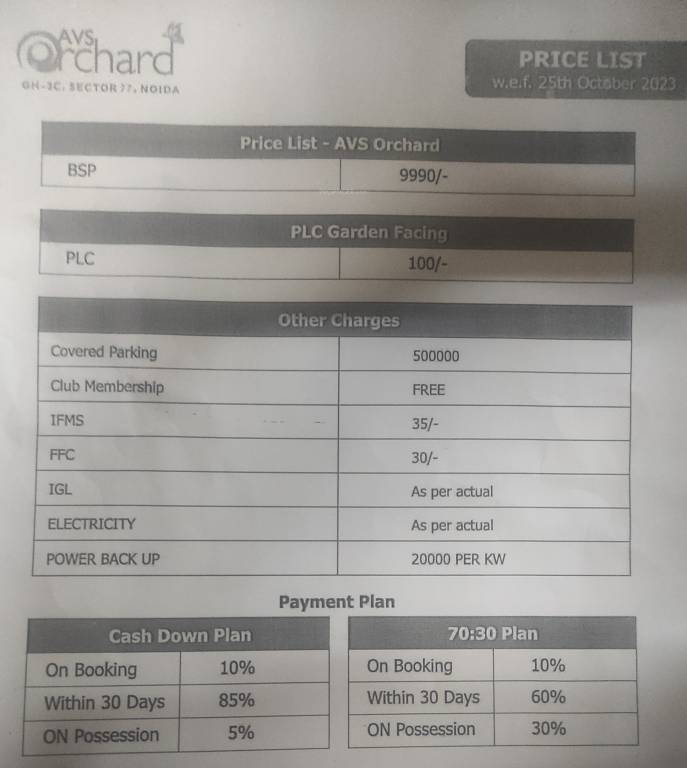
25 Photos
PROJECT RERA ID : UPRERAPRJ7336, UPRERAPRJ11260
2450 sq ft 4 BHK 4T Apartment in AVP Buildtech AVS Orchard
₹ 2.43 Cr
See inclusions
- 2 BHK 995 sq ft₹ 98.74 L
- 2 BHK 1100 sq ft₹ 1.09 Cr
- 2 BHK 1150 sq ft₹ 1.14 Cr
- 2 BHK 1320 sq ft₹ 1.31 Cr
- 3 BHK 1330 sq ft₹ 1.32 Cr
- 3 BHK 1395 sq ft₹ 1.38 Cr
- 3 BHK 1575 sq ft₹ 1.56 Cr
- 3 BHK 1640 sq ft₹ 1.63 Cr
- 3 BHK 1650 sq ft₹ 1.64 Cr
- 3 BHK 1790 sq ft₹ 1.78 Cr
- 3 BHK 1890 sq ft₹ 1.88 Cr
- 3 BHK 1910 sq ft₹ 1.90 Cr
- 3 BHK 1950 sq ft₹ 1.94 Cr
- 3 BHK 1970 sq ft₹ 1.96 Cr
- 3 BHK 2200 sq ft₹ 2.18 Cr
- 3 BHK 2250 sq ft₹ 2.23 Cr
- 3 BHK 2300 sq ft₹ 2.28 Cr
- 4 BHK 2450 sq ft₹ 2.43 Cr
- 3 BHK 2750 sq ft₹ 2.73 Cr
- 5 BHK 3600 sq ft
- 5 BHK 4200 sq ft₹ 4.17 Cr
Project Location
Sector 77, Noida
Basic Details
Amenities12
Specifications
Property Specifications
- CompletedStatus
- Nov'19Possession Start Date
- 2450 sq ftSize
- 5 AcresTotal Area
- 650Total Launched apartments
- Dec'11Launch Date
- New and ResaleAvailability
Salient Features
- Offers amenities like an Early Learning Centre, Indoor Squash & Badminton Courts, Library And Business Centre, Meditation Area and Recreational Pool.
- Nida Sector 76 is 1.9 km away.
- The Manthan School and Manav Rachna International School are within 5 km area.
- Spectrum Mall is 2.8 km away.
- Shri Ram Singh Multi Specialty Hospital is 6.3 km away.
AVS Orchard Project is registered on RERA from the folowing RERA ID :- UPRERAPRJ7336 AVS ORCHARD & UPRERAPRJ11260- AVS ORCHID (H Tower). . AVP Buildtech offers AVS Orchard residential apartments in Sector77, Noida. With this project, AVP Buildtech has become one of the popular names in the real estate market. The luxurious apartments in AVS Orchard are designed keeping in mind the basic requirements of potential home buyers across the country. AVS Orchard is fully furnished with luxurious am...more
Approved for Home loans from following banks
Payment Plans

Price & Floorplan
4BHK+4T (2,450 sq ft) + Servant Room
₹ 2.43 Cr
See Price Inclusions

2D
- 4 Bathrooms
- 3 Balconies
- 4 Bedrooms
Report Error
Gallery
AVP AVS OrchardElevation
AVP AVS OrchardFloor Plans
AVP AVS OrchardNeighbourhood
AVP AVS OrchardConstruction Updates
Other properties in AVP Buildtech AVS Orchard
- 2 BHK
- 3 BHK
- 4 BHK
- 5 BHK

Contact NRI Helpdesk on
Whatsapp(Chat Only)
Whatsapp(Chat Only)
+91-96939-69347

Contact Helpdesk on
Whatsapp(Chat Only)
Whatsapp(Chat Only)
+91-96939-69347
About AVP Buildtech

- 36
Years of Experience - 1
Total Projects - 0
Ongoing Projects - RERA ID
The AVP Group has now become one of most popular names in the quality and unmatched style of our constructions have given a new life style today.The company is managed by highly qualified technical professionals and Engineers with 25 years of experience in the real estate development.AVP Group having its experience in constructing and developing Over 500 residential flats for group housing societies in the Noida and also handed over all the projects within the time schedule & with complete s... read more
Similar Properties
- PT ASSIST
![Project Image Project Image]() Nimbus 4BHK+5T (2,380 sq ft) + Servant Roomby NimbusSector 78₹ 2.38 Cr
Nimbus 4BHK+5T (2,380 sq ft) + Servant Roomby NimbusSector 78₹ 2.38 Cr - PT ASSIST
![Project Image Project Image]() ACE Group 4BHK+4T (2,315 sq ft)by ACE Group NoidaPlot No. GH 14A, Sector 1 Noida Extension₹ 2.33 Cr
ACE Group 4BHK+4T (2,315 sq ft)by ACE Group NoidaPlot No. GH 14A, Sector 1 Noida Extension₹ 2.33 Cr - PT ASSIST
![Project Image Project Image]() Ajnara 4BHK+4T (2,345.89 sq ft)by Ajnara IndiaCity Center, Sector 79₹ 2.42 Cr
Ajnara 4BHK+4T (2,345.89 sq ft)by Ajnara IndiaCity Center, Sector 79₹ 2.42 Cr - PT ASSIST
![Project Image Project Image]() Skytech 4BHK+5T (2,340 sq ft) + Study Roomby Skytech GroupSector 76₹ 2.13 Cr
Skytech 4BHK+5T (2,340 sq ft) + Study Roomby Skytech GroupSector 76₹ 2.13 Cr - PT ASSIST
![Project Image Project Image]() Capital 3BHK+3T (2,175 sq ft) + Servant Roomby Capital InfratechomesPlot No. G.H. 12A-2, Sector 1 Noida Extension₹ 1.96 Cr
Capital 3BHK+3T (2,175 sq ft) + Servant Roomby Capital InfratechomesPlot No. G.H. 12A-2, Sector 1 Noida Extension₹ 1.96 Cr
Discuss about AVP AVS Orchard
comment
Disclaimer
PropTiger.com is not marketing this real estate project (“Project”) and is not acting on behalf of the developer of this Project. The Project has been displayed for information purposes only. The information displayed here is not provided by the developer and hence shall not be construed as an offer for sale or an advertisement for sale by PropTiger.com or by the developer.
The information and data published herein with respect to this Project are collected from publicly available sources. PropTiger.com does not validate or confirm the veracity of the information or guarantee its authenticity or the compliance of the Project with applicable law in particular the Real Estate (Regulation and Development) Act, 2016 (“Act”). Read Disclaimer
The information and data published herein with respect to this Project are collected from publicly available sources. PropTiger.com does not validate or confirm the veracity of the information or guarantee its authenticity or the compliance of the Project with applicable law in particular the Real Estate (Regulation and Development) Act, 2016 (“Act”). Read Disclaimer






























