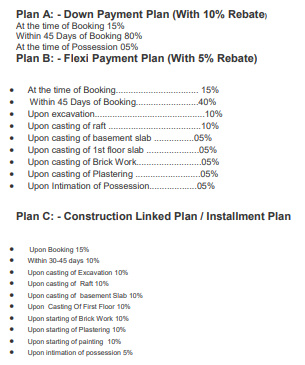
950 sq ft 2 BHK 2T Apartment in Gardenia Group AIMS MAX Gardenia Glory
Price on request
Project Location
Sector 46, Noida
Basic Details
Amenities15
Property Specifications
- CompletedStatus
- Nov'15Possession Start Date
- 950 sq ftSize
- Jan'10Launch Date
- ResaleAvailability
Salient Features
- Gardenia Glory offers facilities such as Gymnasium and Lift.
- The project has indoor activities such as Skating rink.
Approved for Home loans from following banks
Payment Plans

Price & Floorplan
2BHK+2T (950 sq ft)
Price On Request

- 2 Bathrooms
- 2 Bedrooms
Report Error
Gallery
Gardenia AIMS MAX Gardenia GloryElevation
Gardenia AIMS MAX Gardenia GloryNeighbourhood
Other properties in Gardenia Group AIMS MAX Gardenia Glory
- 2 BHK
- 3 BHK
- 4 BHK

Contact NRI Helpdesk on
Whatsapp(Chat Only)
Whatsapp(Chat Only)
+91-96939-69347

Contact Helpdesk on
Whatsapp(Chat Only)
Whatsapp(Chat Only)
+91-96939-69347
About Gardenia Group

- 13
Total Projects - 1
Ongoing Projects - RERA ID
Gardenia Group is one of the fastest growing developers of the real estate sector of India. It is prominently involved in the construction and development of residential houses, commercial spaces, luxurious villas, residential townships, service apartments, theme malls and entertainment centre. The Gardenia apartments are built under the guidance and support of more than 100 professionals including architects, design consultants and engineers from different cities across the world. Unique Sellin... read more
Similar Properties
- PT ASSIST
![Project Image Project Image]() Supertech 2BHK+2T (1,005 sq ft)by SupertechSector-118Price on request
Supertech 2BHK+2T (1,005 sq ft)by SupertechSector-118Price on request - PT ASSIST
![Project Image Project Image]() Levitate 2BHK+2T (890 sq ft)by Levitate Greens ProjectsSector-45, NoidaPrice on request
Levitate 2BHK+2T (890 sq ft)by Levitate Greens ProjectsSector-45, NoidaPrice on request - PT ASSIST
![Project Image Project Image]() Amrapali 2BHK+2T (1,075 sq ft) + Study Roomby Amrapali GroupMain Dadri Road, Sector 107Price on request
Amrapali 2BHK+2T (1,075 sq ft) + Study Roomby Amrapali GroupMain Dadri Road, Sector 107Price on request - PT ASSIST
![Project Image Project Image]() Jaypee 2BHK+2T (1,885 sq ft)by Jaypee GreensSector-128, NoidaPrice on request
Jaypee 2BHK+2T (1,885 sq ft)by Jaypee GreensSector-128, NoidaPrice on request - PT ASSIST
![Project Image Project Image]() Jaypee 3BHK+3T (2,670 sq ft)by Jaypee GreensSector-128, NoidaPrice on request
Jaypee 3BHK+3T (2,670 sq ft)by Jaypee GreensSector-128, NoidaPrice on request
Discuss about Gardenia AIMS MAX Gardenia Glory
comment
Disclaimer
PropTiger.com is not marketing this real estate project (“Project”) and is not acting on behalf of the developer of this Project. The Project has been displayed for information purposes only. The information displayed here is not provided by the developer and hence shall not be construed as an offer for sale or an advertisement for sale by PropTiger.com or by the developer.
The information and data published herein with respect to this Project are collected from publicly available sources. PropTiger.com does not validate or confirm the veracity of the information or guarantee its authenticity or the compliance of the Project with applicable law in particular the Real Estate (Regulation and Development) Act, 2016 (“Act”). Read Disclaimer
The information and data published herein with respect to this Project are collected from publicly available sources. PropTiger.com does not validate or confirm the veracity of the information or guarantee its authenticity or the compliance of the Project with applicable law in particular the Real Estate (Regulation and Development) Act, 2016 (“Act”). Read Disclaimer















