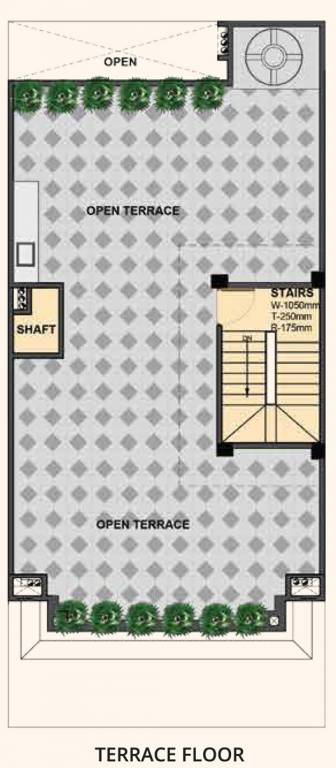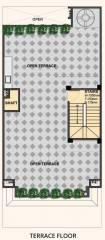
26 Photos
PROJECT RERA ID : UPRERAPRJ16103
3566 sq ft 3 BHK 4T Villa in Gaursons Hi Tech Krishn Villa
₹ 1.50 Cr
See inclusions
Project Location
Sector 19 Yamuna Expressway, Noida
Basic Details
Amenities20
Specifications
Property Specifications
- Under ConstructionStatus
- May'23Possession Start Date
- 3566 sq ftSize
- 25 AcresTotal Area
- 410Total Launched villas
- Dec'18Launch Date
- New and ResaleAvailability
Salient Features
- 3 open side properties, spacious properties, luxurious properties
- Water bodies, lush greenery, spectacular view of national park
- Easily reachable schools, hospitals, restaurants, banks
- Close to the proposed metro station being as a life time opportunity comprised of idyllic and luxurious features in the plot sizes of 105, 150 and 200 sq yards
.
Payment Plans

Price & Floorplan
4BHK+5T (3,566 sq ft)
₹ 1.50 Cr
See Price Inclusions

2D
- 4 Bathrooms
- 3 Bedrooms
- 2334 sqft
carpet area
Report Error
Gallery
Gaursons Krishn VillaElevation
Gaursons Krishn VillaVideos
Gaursons Krishn VillaAmenities
Gaursons Krishn VillaFloor Plans
Gaursons Krishn VillaNeighbourhood
Gaursons Krishn VillaOthers
Other properties in Gaursons Hi Tech Krishn Villa
- 3 BHK
- 4 BHK
- 5 BHK

Contact NRI Helpdesk on
Whatsapp(Chat Only)
Whatsapp(Chat Only)
+91-96939-69347

Contact Helpdesk on
Whatsapp(Chat Only)
Whatsapp(Chat Only)
+91-96939-69347
About Gaursons Hi Tech

- 30
Years of Experience - 56
Total Projects - 14
Ongoing Projects - RERA ID
Gaurs stands for "The synonym of trust in realty", a fact that thousands of its customers would vouch for. With a proud history of delivering projects on time and as per promised specifications, Gaurs is a name to reckon with when it comes to real estate in the NCR. With a burgeoning list of residential projects, Gaurs has been involved in providing living spaces ranging from high end apartments to highly affordable accommodations to thousands of families today. The company has been incessantly ... read more
Discuss about Gaursons Krishn Villa
comment
Disclaimer
PropTiger.com is not marketing this real estate project (“Project”) and is not acting on behalf of the developer of this Project. The Project has been displayed for information purposes only. The information displayed here is not provided by the developer and hence shall not be construed as an offer for sale or an advertisement for sale by PropTiger.com or by the developer.
The information and data published herein with respect to this Project are collected from publicly available sources. PropTiger.com does not validate or confirm the veracity of the information or guarantee its authenticity or the compliance of the Project with applicable law in particular the Real Estate (Regulation and Development) Act, 2016 (“Act”). Read Disclaimer
The information and data published herein with respect to this Project are collected from publicly available sources. PropTiger.com does not validate or confirm the veracity of the information or guarantee its authenticity or the compliance of the Project with applicable law in particular the Real Estate (Regulation and Development) Act, 2016 (“Act”). Read Disclaimer
























