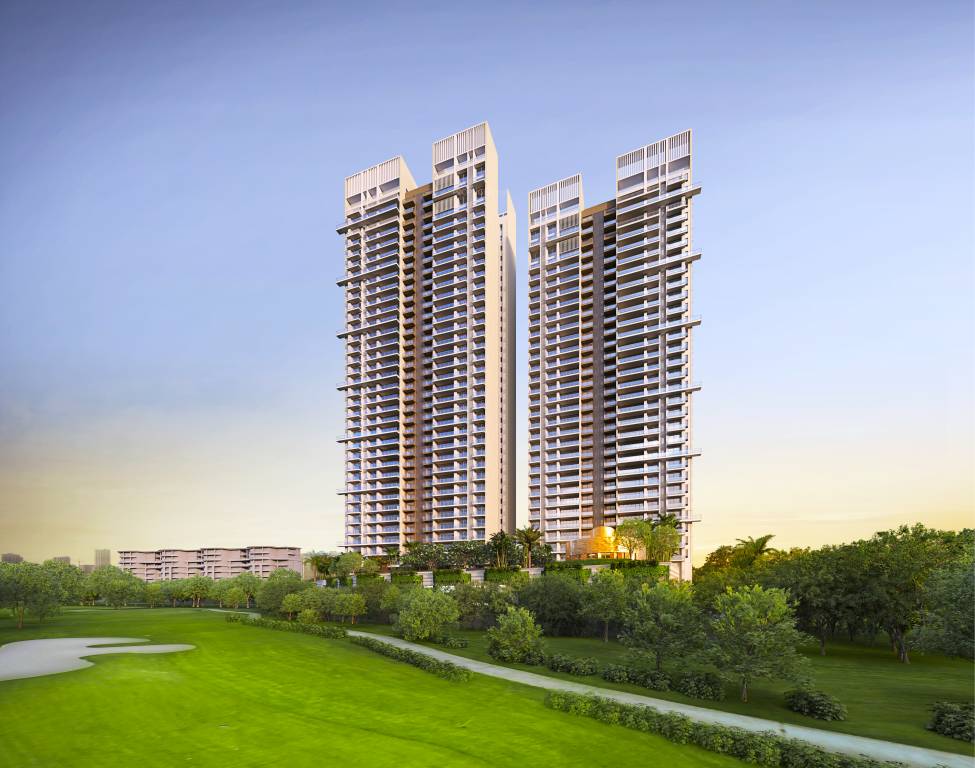
27 Photos
PROJECT RERA ID : UPRERAPRJ14980
3011 sq ft 3 BHK 3T Apartment in Kalpataru Group Vista
₹ 5.42 Cr
See inclusions
Project Location
Sector 128, Noida
Basic Details
Amenities70
Specifications
Property Specifications
- Under ConstructionStatus
- May'24Possession Start Date
- 3011 sq ftSize
- 252Total Launched apartments
- May'18Launch Date
- New and ResaleAvailability
Salient Features
- Iconic Project of the Year awarded by the Realty Plus Excellence Award 2018.
- 30 acres of a 9-hole executive golf course designed by Graham Cooke.
- Spectacular infinity pool overlooking the golf course and the vast horizon.
- Shaded Cabanas with Lush Landscaped Greens.
- Great amenities to offer such as Swimming Pool, Business Lounge and Reading Lounge.
.
Approved for Home loans from following banks
Payment Plans

Price & Floorplan
3BHK+3T (3,011 sq ft)
₹ 5.42 Cr
See Price Inclusions

- 3 Bathrooms
- 3 Bedrooms
Report Error
Gallery
Kalpataru VistaElevation
Kalpataru VistaVideos
Kalpataru VistaAmenities
Kalpataru VistaFloor Plans
Kalpataru VistaNeighbourhood
Kalpataru VistaConstruction Updates
Kalpataru VistaOthers
Other properties in Kalpataru Group Vista
- 3 BHK
- 4 BHK

Contact NRI Helpdesk on
Whatsapp(Chat Only)
Whatsapp(Chat Only)
+91-96939-69347

Contact Helpdesk on
Whatsapp(Chat Only)
Whatsapp(Chat Only)
+91-96939-69347
About Kalpataru Group

- 57
Years of Experience - 169
Total Projects - 68
Ongoing Projects - RERA ID
Similar Properties
- PT ASSIST
![Project Image Project Image]() 1BHK+1T (879.20 sq ft)by Wellgrow InfotechSector 132₹ 1.63 Cr
1BHK+1T (879.20 sq ft)by Wellgrow InfotechSector 132₹ 1.63 Cr - PT ASSIST
![Project Image Project Image]() 4BHK+4T (2,801.09 sq ft)by County GroupSector 115₹ 4.76 Cr
4BHK+4T (2,801.09 sq ft)by County GroupSector 115₹ 4.76 Cr - PT ASSIST
![Project Image Project Image]() 5BHK+5T (4,085.44 sq ft)by County GroupSector 115₹ 6.94 Cr
5BHK+5T (4,085.44 sq ft)by County GroupSector 115₹ 6.94 Cr - PT ASSIST
![Project Image Project Image]() 4BHK+4T (3,131 sq ft)by Godrej PropertiesSector 43₹ 5.27 Cr
4BHK+4T (3,131 sq ft)by Godrej PropertiesSector 43₹ 5.27 Cr - PT ASSIST
![Project Image Project Image]() 3BHK+3T (2,563 sq ft)by Godrej PropertiesSector 43₹ 4.31 Cr
3BHK+3T (2,563 sq ft)by Godrej PropertiesSector 43₹ 4.31 Cr
Discuss about Kalpataru Vista
comment
Disclaimer
PropTiger.com is not marketing this real estate project (“Project”) and is not acting on behalf of the developer of this Project. The Project has been displayed for information purposes only. The information displayed here is not provided by the developer and hence shall not be construed as an offer for sale or an advertisement for sale by PropTiger.com or by the developer.
The information and data published herein with respect to this Project are collected from publicly available sources. PropTiger.com does not validate or confirm the veracity of the information or guarantee its authenticity or the compliance of the Project with applicable law in particular the Real Estate (Regulation and Development) Act, 2016 (“Act”). Read Disclaimer
The information and data published herein with respect to this Project are collected from publicly available sources. PropTiger.com does not validate or confirm the veracity of the information or guarantee its authenticity or the compliance of the Project with applicable law in particular the Real Estate (Regulation and Development) Act, 2016 (“Act”). Read Disclaimer

































