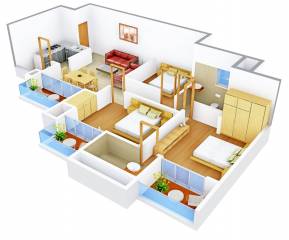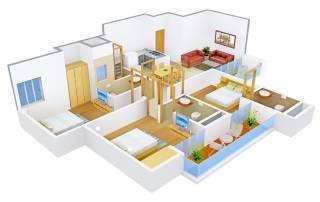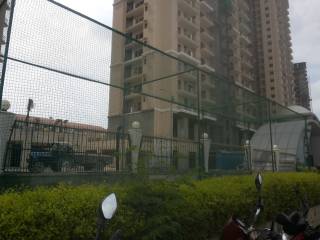
1495 sq ft 3 BHK 3T Apartment in Lotus Greens Lotus Greenby Lotus Greens
Price on request
Project Location
Sector 79, Noida
Basic Details
Amenities17
Specifications
Property Specifications
- CompletedStatus
- Nov'17Possession Start Date
- 1495 sq ftSize
- Dec'12Launch Date
- ResaleAvailability
Salient Features
- 3 open side properties
- Lush greenery
- Civic amenities like schools, multiplexes, cineplex
Approved for Home loans from following banks
Payment Plans

Price & Floorplan
3BHK+3T (1,495 sq ft)
Price On Request

2D
- 3 Bathrooms
- 3 Bedrooms
Report Error
Gallery
Lotus Greens Lotus GreenElevation
Lotus Greens Lotus GreenAmenities
Lotus Greens Lotus GreenFloor Plans
Lotus Greens Lotus GreenNeighbourhood
Other properties in Lotus Greens Lotus Green
- 2 BHK
- 3 BHK
- 4 BHK

Contact NRI Helpdesk on
Whatsapp(Chat Only)
Whatsapp(Chat Only)
+91-96939-69347

Contact Helpdesk on
Whatsapp(Chat Only)
Whatsapp(Chat Only)
+91-96939-69347
About Lotus Greens

- 14
Total Projects - 2
Ongoing Projects - RERA ID
Lotus Greens is a leading real estate entity that is synonymous with sustainability and design excellence. It is known for its emphasis on ethics, reliability, quality and commitment. It has scaled heights in the residential, commercial, hospitality and education sectors of real estate. Having delivered 14 million sq ft of real estate spaces and with a current land bank of 800 acres, Lotus Greens constantly works on creating sustainable community living. The company has forayed into educational ... read more
Similar Properties
- PT ASSIST
![Project Image Project Image]() Bricks and Dreams 3BHK+1T (1,503 sq ft)by Bricks and DreamsPlot No. GH-02, Sector 120Price on request
Bricks and Dreams 3BHK+1T (1,503 sq ft)by Bricks and DreamsPlot No. GH-02, Sector 120Price on request - PT ASSIST
![Project Image Project Image]() Bricks and Dreams 2BHK+1T (1,317 sq ft)by Bricks and DreamsPlot No. GH-02, Sector 120Price on request
Bricks and Dreams 2BHK+1T (1,317 sq ft)by Bricks and DreamsPlot No. GH-02, Sector 120Price on request - PT ASSIST
![Project Image Project Image]() Apex Buildcon 3BHK+1T (1,369 sq ft)by Apex BuildconNear Wear Well India Private Limited, Off Dadri Main RoadPrice on request
Apex Buildcon 3BHK+1T (1,369 sq ft)by Apex BuildconNear Wear Well India Private Limited, Off Dadri Main RoadPrice on request - PT ASSIST
![Project Image Project Image]() Supercity 3BHK+1T (1,507 sq ft)by SupercitySports City, Plot No- SC-01, GH-07, Sector 1 Noida ExtensionPrice on request
Supercity 3BHK+1T (1,507 sq ft)by SupercitySports City, Plot No- SC-01, GH-07, Sector 1 Noida ExtensionPrice on request - PT ASSIST
![Project Image Project Image]() 3BHK+3T (1,500 sq ft)by 121 Home BuilderOff Noida-Greater Noida Link Road, Sector 121Price on request
3BHK+3T (1,500 sq ft)by 121 Home BuilderOff Noida-Greater Noida Link Road, Sector 121Price on request
Discuss about Lotus Greens Lotus Green
comment
Disclaimer
PropTiger.com is not marketing this real estate project (“Project”) and is not acting on behalf of the developer of this Project. The Project has been displayed for information purposes only. The information displayed here is not provided by the developer and hence shall not be construed as an offer for sale or an advertisement for sale by PropTiger.com or by the developer.
The information and data published herein with respect to this Project are collected from publicly available sources. PropTiger.com does not validate or confirm the veracity of the information or guarantee its authenticity or the compliance of the Project with applicable law in particular the Real Estate (Regulation and Development) Act, 2016 (“Act”). Read Disclaimer
The information and data published herein with respect to this Project are collected from publicly available sources. PropTiger.com does not validate or confirm the veracity of the information or guarantee its authenticity or the compliance of the Project with applicable law in particular the Real Estate (Regulation and Development) Act, 2016 (“Act”). Read Disclaimer


























